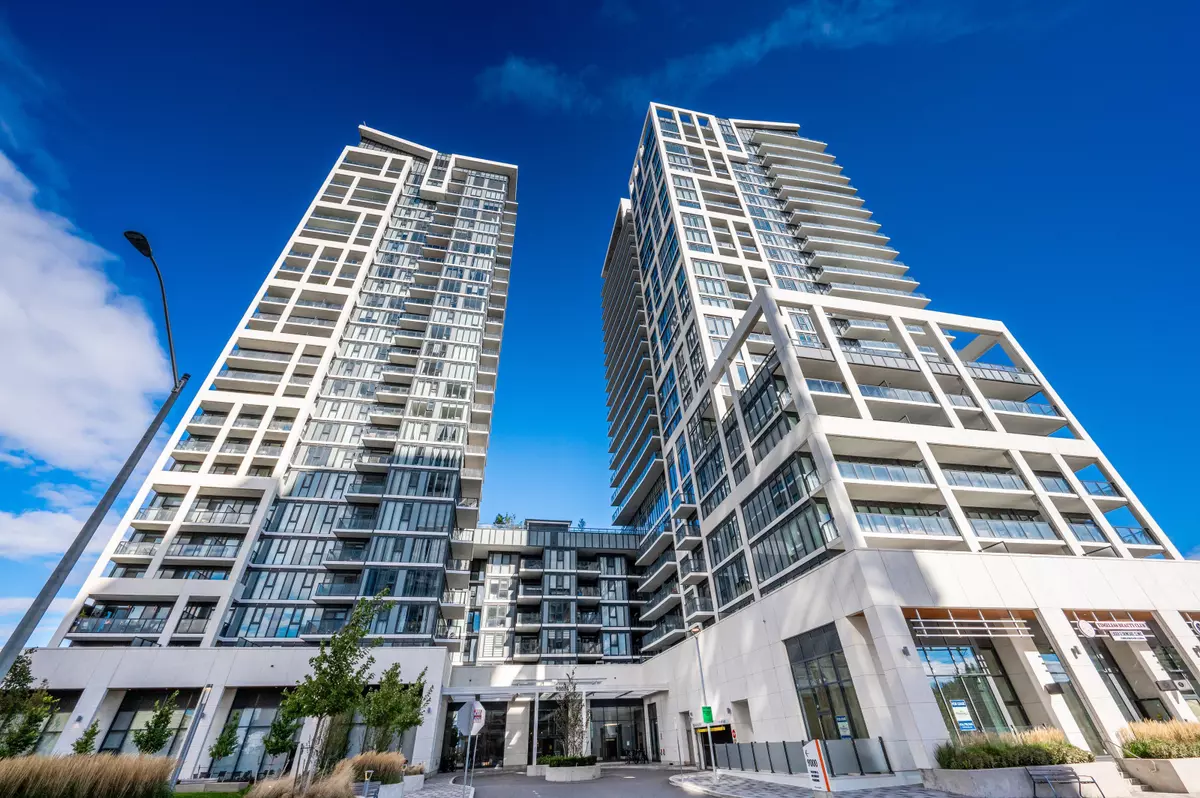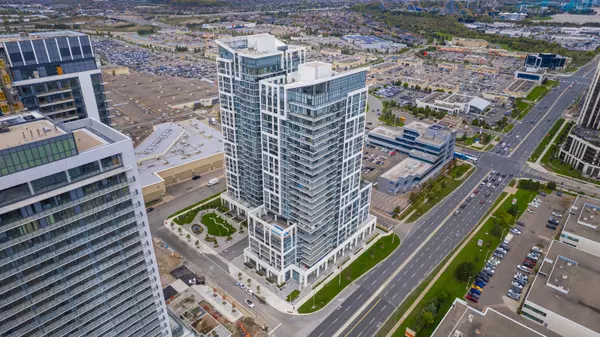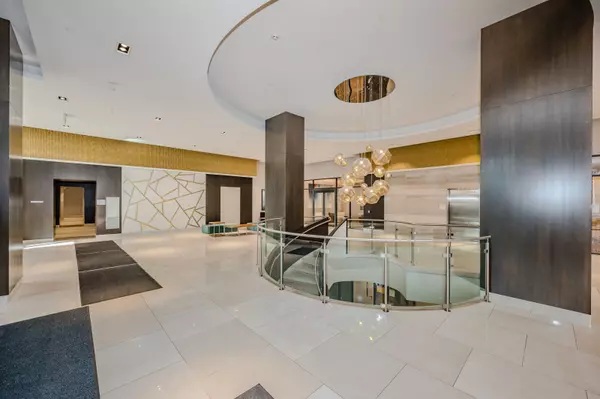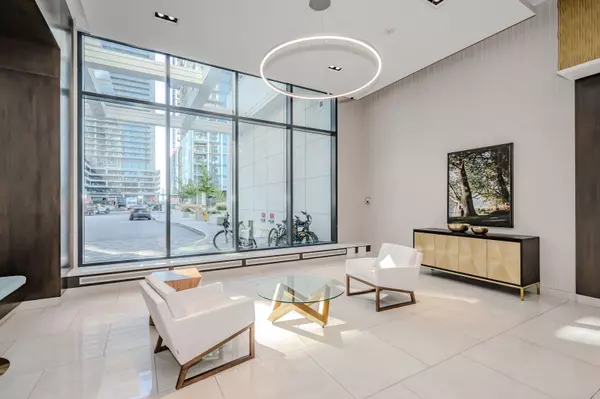REQUEST A TOUR If you would like to see this home without being there in person, select the "Virtual Tour" option and your agent will contact you to discuss available opportunities.
In-PersonVirtual Tour
$ 999,999
Est. payment /mo
Active
9000 Jane ST #PH114 Vaughan, ON L4K 0M6
2 Beds
3 Baths
UPDATED:
10/10/2024 01:28 PM
Key Details
Property Type Condo
Sub Type Condo Apartment
Listing Status Active
Purchase Type For Sale
Approx. Sqft 1000-1199
MLS Listing ID N9390604
Style Apartment
Bedrooms 2
HOA Fees $733
Tax Year 2024
Property Description
Exquisite Penthouse Living With Breathtaking Views & Over $30K in Upgrades! Step into a world of elegance and sophistication in this stunning 2 bed, 2 + 1 bath penthouse perched high above, in the heart of Vaughan. With 10-foot ceilings and floor-to-ceiling windows, creating an airy ambiance, this residence offers panoramic views of the city, Vaughan Mills, and Canadas Wonderland from an expansive private balcony. Every inch of this home has been modernized with over $30K in luxurious upgrades, high-end finishes, featuring a sleek upgraded kitchen, premium quartz throughout, spa-inspired bathrooms, and open-concept living spaces designed for entertaining. Enjoy the ease of underground parking and your own private locker. With the chic, contemporary design, this penthouse truly stands out! Prime location moments from premier shopping, dining, and entertainment. A must see - your luxurious urban lifestyle awaits!
Location
Province ON
County York
Community Concord
Area York
Region Concord
City Region Concord
Rooms
Family Room Yes
Basement Apartment
Kitchen 1
Interior
Interior Features Carpet Free, Storage
Cooling Central Air
Fireplace No
Heat Source Gas
Exterior
Parking Features Underground
Exposure West
Total Parking Spaces 1
Building
Story 25
Unit Features Clear View,Hospital,Place Of Worship,Public Transit,School Bus Route,School
Locker Owned
Others
Pets Allowed Restricted
Listed by RE/MAX REAL ESTATE CENTRE INC.





