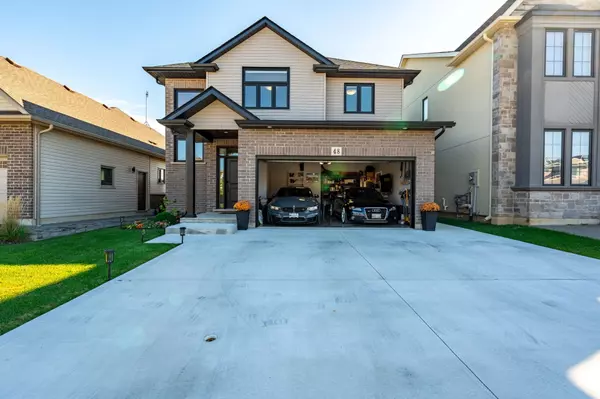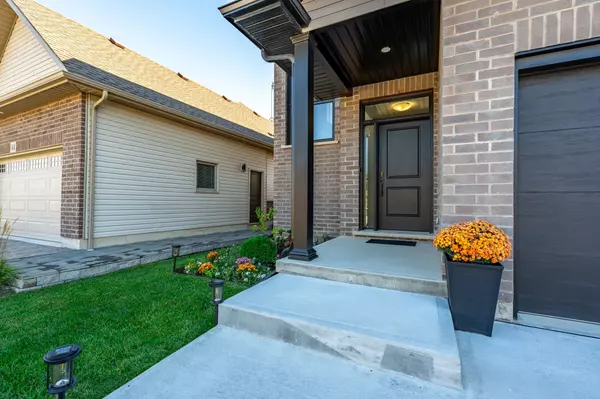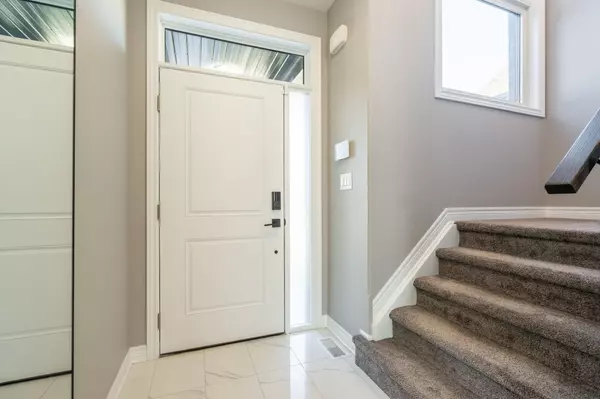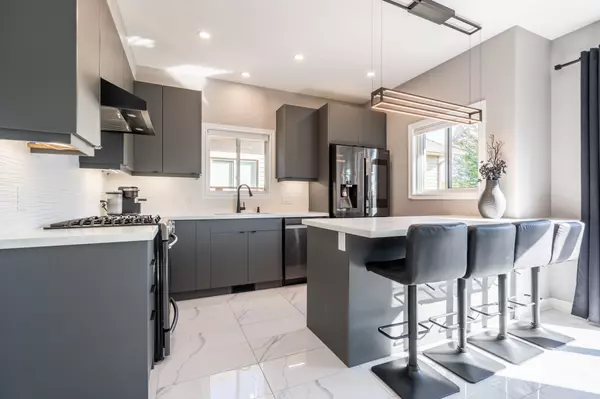REQUEST A TOUR If you would like to see this home without being there in person, select the "Virtual Tour" option and your agent will contact you to discuss available opportunities.
In-PersonVirtual Tour
$ 899,500
Est. payment /mo
Active
48 BERKSHIRE DR St. Catharines, ON L2M 0C2
3 Beds
4 Baths
UPDATED:
10/09/2024 10:11 PM
Key Details
Property Type Single Family Home
Sub Type Detached
Listing Status Active
Purchase Type For Sale
Approx. Sqft 1500-2000
MLS Listing ID X9390126
Style 2-Storey
Bedrooms 3
Annual Tax Amount $5,845
Tax Year 2024
Property Description
Discover this exceptional 3-bedroom, 4-bathroom home, offering over 2,300 sq. ft. of thoughtfully designed living space. From the moment you step inside, you'll be captivated by the high-end finishes, including quartz countertops and striking Kuzco lighting , which add a modern elegance from top to bottom throughout. The kitchen is complete with sleek black stainless steel appliances, smart fridge and an expansive walk-in pantry that flows seamlessly into the open-concept main floor, highlighted by 9-foot ceilings. Outside, a 2 car garage with epoxy floor and a meticulously designed 3-car-wide concrete driveway and patio offer the perfect blend of function and style. The home is outfitted with smart technology, including hardwired internet, smart garage door openers, and a rough-in for electric vehicle charging, bringing convenience to every corner. Built with care and longevity in mind, this home includes plywood subfloors for added durability, a backflow prevention valve, and an energy-efficient water heat recovery unit. Situated just minutes from the QEW, close to the charm of Niagara-on-the-Lake, and within easy reach of local amenities, this residence offers the perfect combination of luxury and modern living. Whether you're relaxing or entertaining, every detail has been carefully curated to elevate your experience.
Location
Province ON
County Niagara
Area Niagara
Rooms
Family Room Yes
Basement Finished, Full
Kitchen 1
Interior
Interior Features Air Exchanger, Auto Garage Door Remote, Central Vacuum, On Demand Water Heater, Sump Pump
Cooling Central Air
Fireplace Yes
Heat Source Gas
Exterior
Parking Features Private
Garage Spaces 3.0
Pool None
Roof Type Asphalt Shingle
Lot Depth 98.45
Total Parking Spaces 5
Building
Unit Features Cul de Sac/Dead End,Electric Car Charger,Fenced Yard,Hospital,Park,Public Transit
Foundation Poured Concrete
Listed by RE/MAX ESCARPMENT GOLFI REALTY INC.





