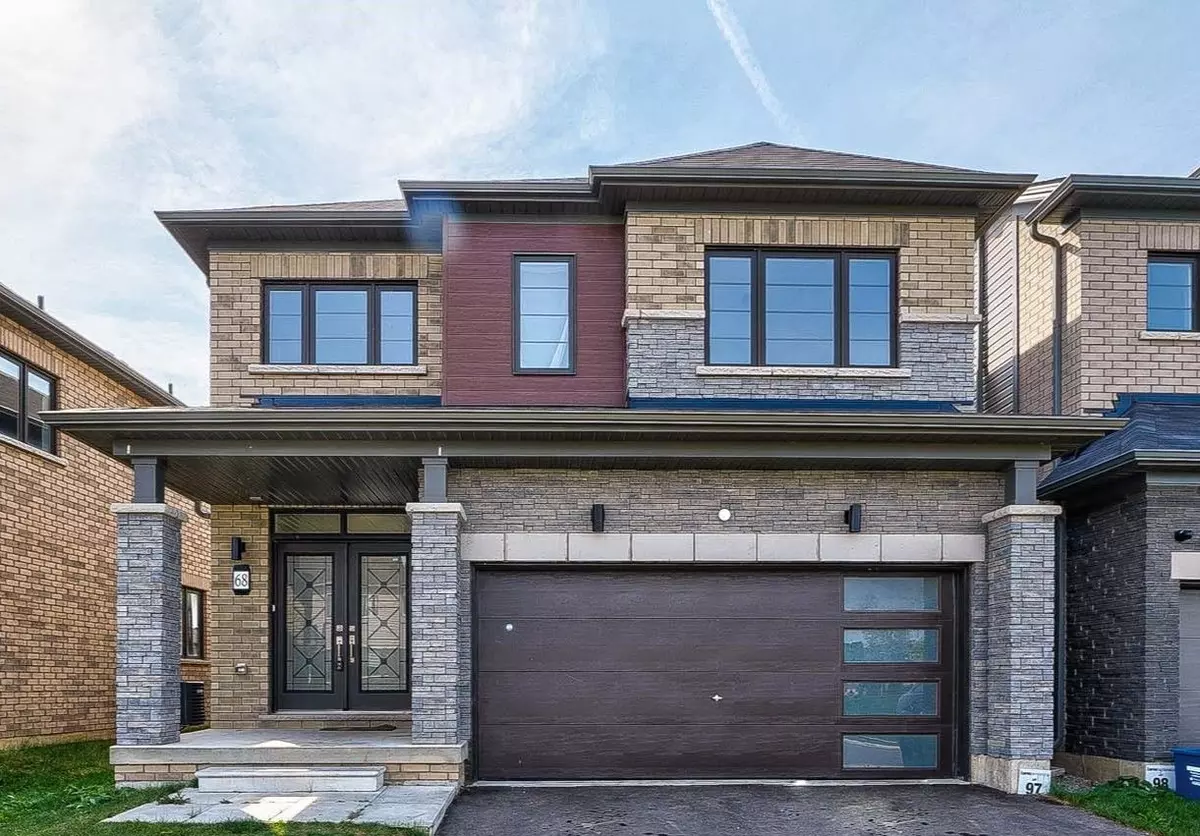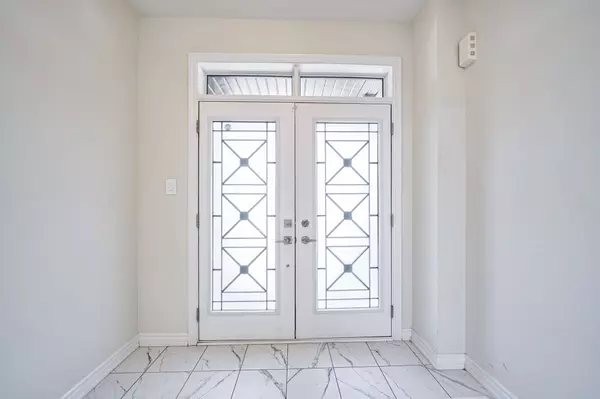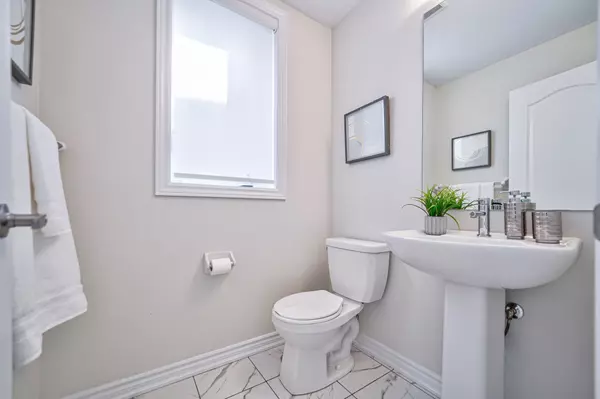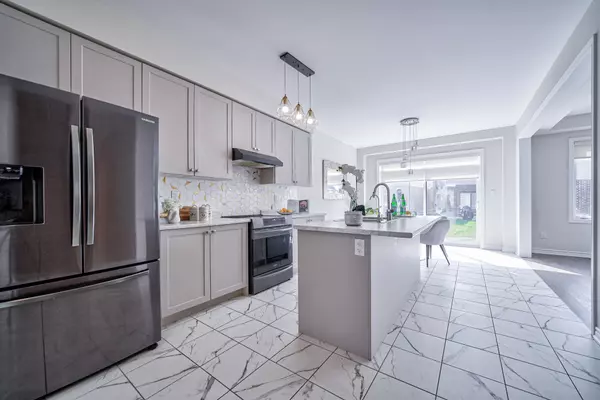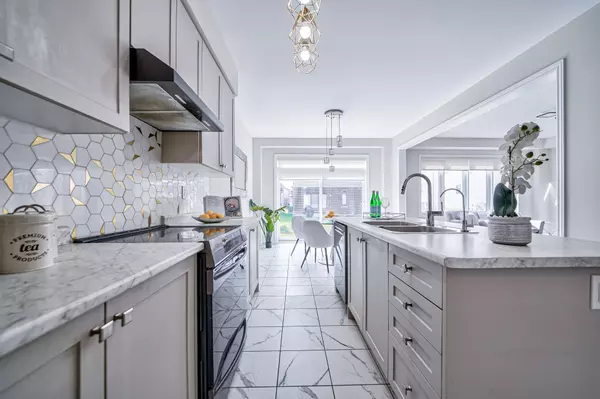REQUEST A TOUR If you would like to see this home without being there in person, select the "Virtual Tour" option and your agent will contact you to discuss available opportunities.
In-PersonVirtual Tour
$ 899,900
Est. payment /mo
Active
68 Witteveen DR S Brantford, ON N3T 0S3
4 Beds
3 Baths
UPDATED:
10/16/2024 11:20 PM
Key Details
Property Type Single Family Home
Sub Type Detached
Listing Status Active
Purchase Type For Sale
Approx. Sqft 2000-2500
MLS Listing ID X9388063
Style 2-Storey
Bedrooms 4
Annual Tax Amount $5,197
Tax Year 2024
Property Description
Well maintained & Fully upgraded 2 years old Very bright and spacious North East facing 4 Bedroom & 3 Washroom Detached house in High Demand Family friendly West Brantford location. Open concept layout, upgraded Large Island in the kitchen, Upgraded cabinets, Steel appliances with Double door refrigerator, large Induction stove with built in Oven and Dishwasher, Upg Wooden flooring in the living and stairs,5 stage Reverse Osmosis with a separate drinking water tap for consumption and the same supply for fridge, Honey Comb premium Back splash in the Kitchen, motorized blinds. Garage Entry To The House W garage door opener & remote. Dining Area W W/O To Backyard with upg 8 8 Patio Door, 2nd floor laundry Samsung washer & Dryer, Main BR W/4Pc Ensuite & Spacious W/I Closet. Very Close To Schools, school bus rout, Infront of Park, trails, plazas, and HWY 403.
Location
Province ON
County Brantford
Area Brantford
Rooms
Family Room Yes
Basement Unfinished
Kitchen 1
Interior
Interior Features Other
Cooling Central Air
Fireplace Yes
Heat Source Gas
Exterior
Parking Features Private Double
Garage Spaces 2.0
Pool None
Roof Type Other
Lot Depth 92.07
Total Parking Spaces 4
Building
Unit Features Park,School,School Bus Route
Foundation Other
Listed by CENTURY 21 PEOPLE`S CHOICE REALTY INC.

