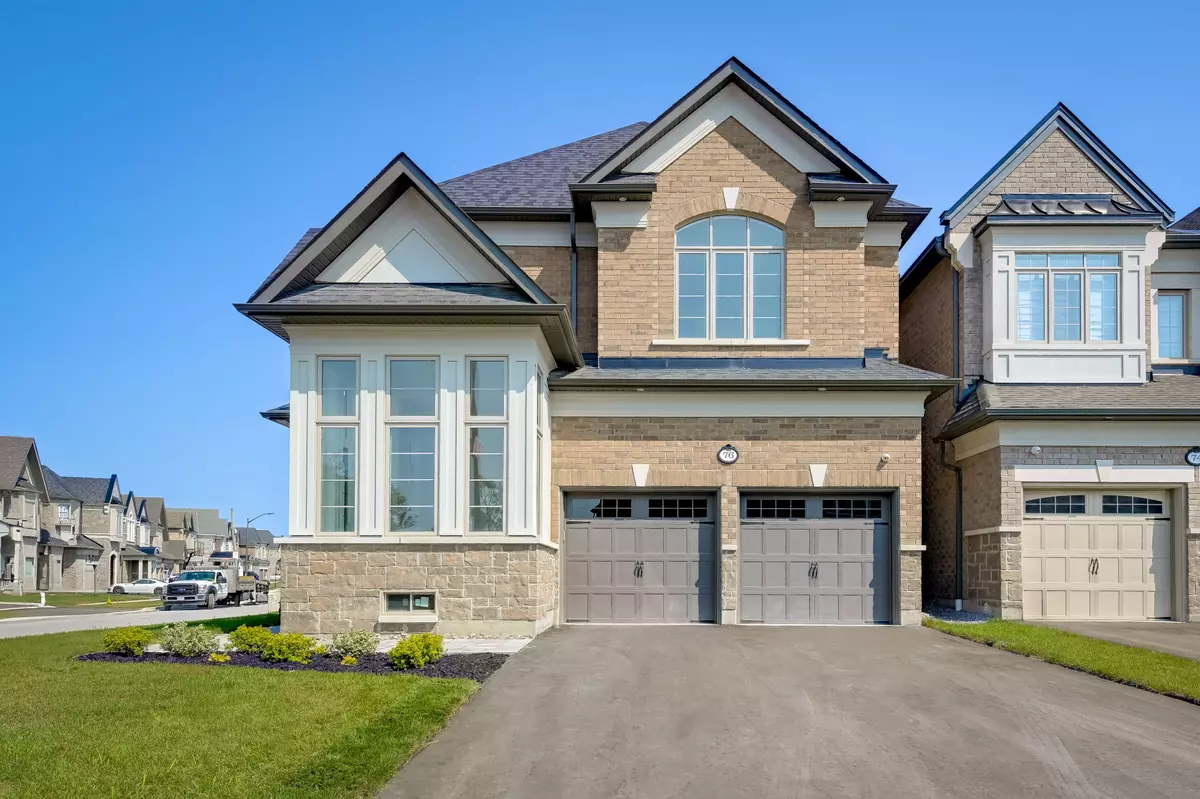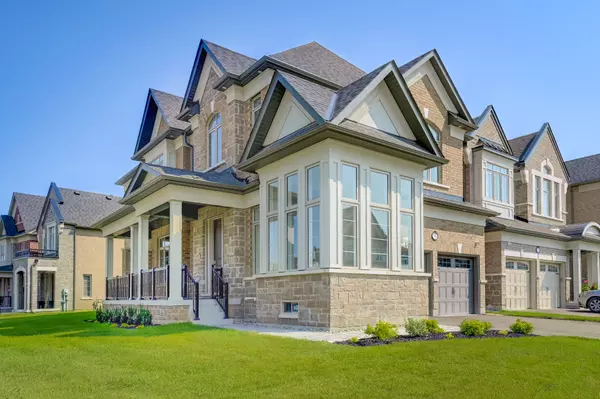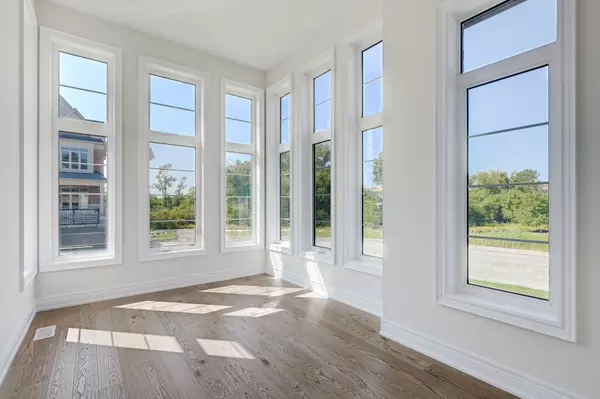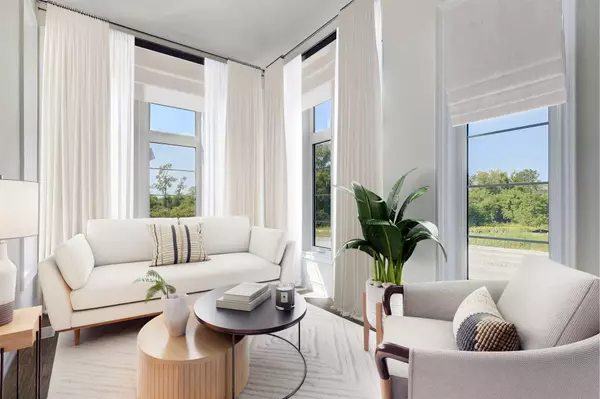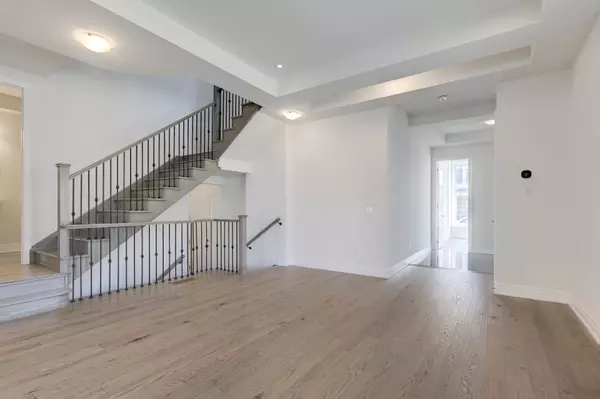REQUEST A TOUR If you would like to see this home without being there in person, select the "Virtual Tour" option and your advisor will contact you to discuss available opportunities.
In-PersonVirtual Tour
$ 1,772,900
Est. payment /mo
Active
76 Deer Ridge CRES Durham, ON L1P 0P2
5 Beds
5 Baths
UPDATED:
12/13/2024 02:19 PM
Key Details
Property Type Single Family Home
Sub Type Detached
Listing Status Active
Purchase Type For Sale
Approx. Sqft 2500-3000
MLS Listing ID E9380977
Style 2-Storey
Bedrooms 5
Tax Year 2024
Property Description
Heathwood Homes The Trails The Laurelgate Corner Model with over 2800sqft on 2 floors plus a finished lower level with additional bedroom and full bathroom. Too many upgrades to mention including all appliances as well as full fenced rear yard. Full view to the protected green areas in front. Move in ready. WINDOWS! WINDOWS! WINDOWS! IT IS ALL ABOUT THE VIEWS IN THIS SPECTACULARLY APPOINTED HEATHWOOD HOME STUNNER, THE LAURELGATE, WITH A LARGE FRONT PORCH AND VIEWS OF THE SURROUNDING TREES FROM ALMOST EVERY WINDOW AND 3342 SQUARE FEET OF FINISHED LIVING SPACE!! 4 SPACIOUS BEDROOMS, SPECTACULAR MAIN FLOOR HOME OFFICE AND A FINISHED LOWER LEVEL! 10ft CEILINGS ON THE MAIN, 9ft ON THE SECOND AND 9ft LOWER LEVEL! THIS HOME BOASTS 4.5 BATHS, UPGRADED TILES THROUGHOUT, 5 ENGINEERED FLOOR, SMOOTH CEILINGS, POT LIGHTS, QUARTZ COUNTERTOPS, SMART HOME FEATURES LIKE KEYLESS ENTRY, DOORBELL CAMERA, GARAGE DOOR OPENERS, CENTRAL VACUUM, AND SO MUCH MORE!!
Location
Province ON
County Durham
Community Williamsburg
Area Durham
Region Williamsburg
City Region Williamsburg
Rooms
Family Room Yes
Basement Partially Finished
Kitchen 1
Separate Den/Office 1
Interior
Interior Features Central Vacuum
Cooling Central Air
Exterior
Parking Features Private Double
Garage Spaces 4.0
Pool None
Roof Type Fibreglass Shingle
Lot Frontage 42.0
Lot Depth 101.0
Total Parking Spaces 4
Building
Foundation Poured Concrete
Others
Security Features Smoke Detector
Listed by HRG REALTY LIMITED

