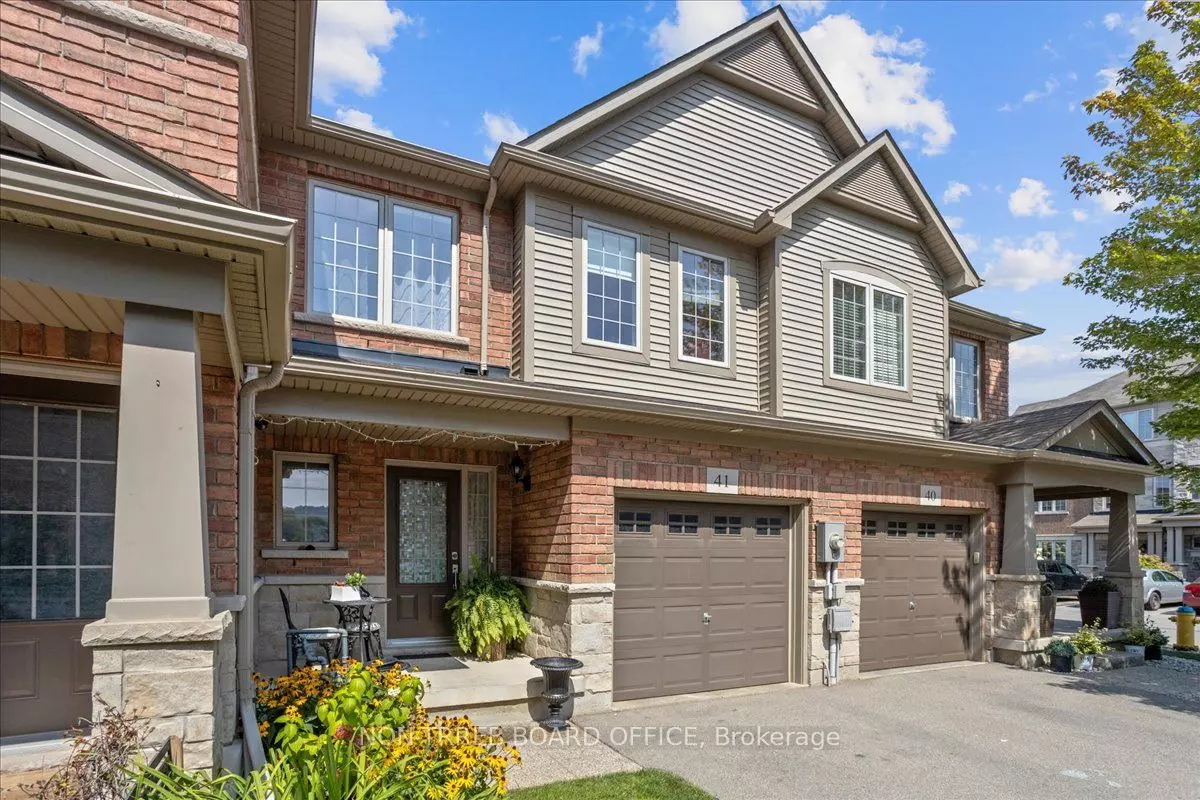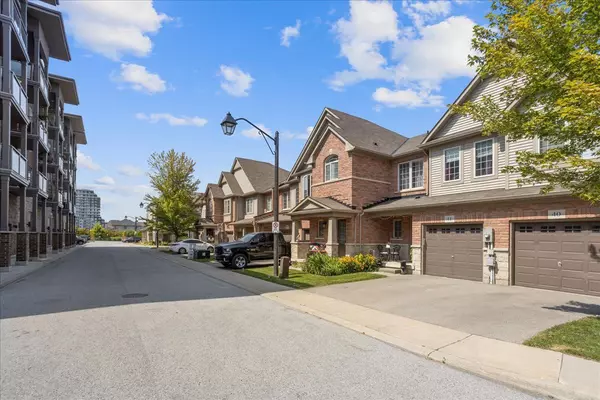515 Winston RD #41 Grimsby, ON L3M 0C8
4 Beds
4 Baths
UPDATED:
10/03/2024 04:01 PM
Key Details
Property Type Townhouse
Sub Type Att/Row/Townhouse
Listing Status Active
Purchase Type For Sale
Approx. Sqft 1100-1500
MLS Listing ID X9380302
Style 2-Storey
Bedrooms 4
Annual Tax Amount $4,313
Tax Year 2024
Property Description
Location
Province ON
County Niagara
Area Niagara
Zoning RM2
Rooms
Family Room No
Basement Finished, Full
Kitchen 1
Separate Den/Office 1
Interior
Interior Features Auto Garage Door Remote, Water Heater Owned
Cooling Central Air
Inclusions Furniture is negotiable. Inclusions: Fridge, stove, dishwasher, washer, dryer, all ELFs, all window coverings, garage door remote and opener
Exterior
Parking Features Private
Garage Spaces 2.0
Pool None
Roof Type Asphalt Shingle
Lot Frontage 20.22
Lot Depth 88.25
Total Parking Spaces 2
Building
Foundation Poured Concrete





