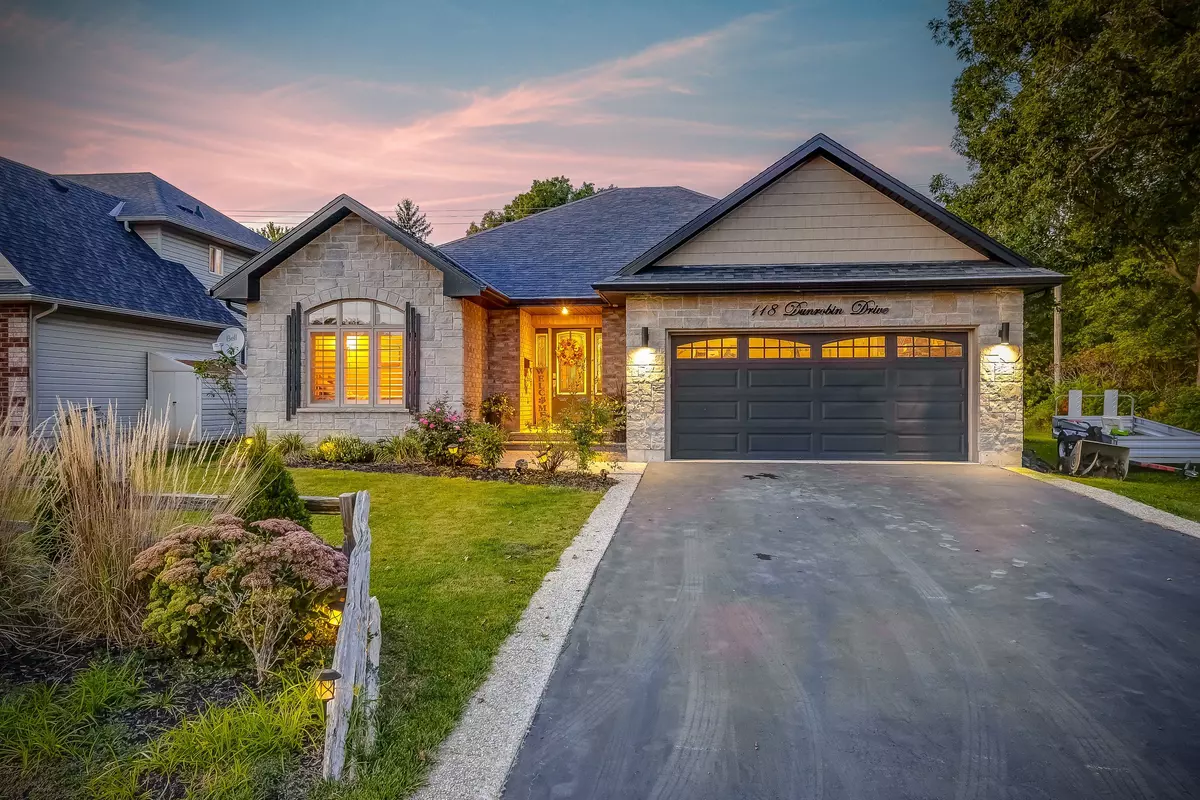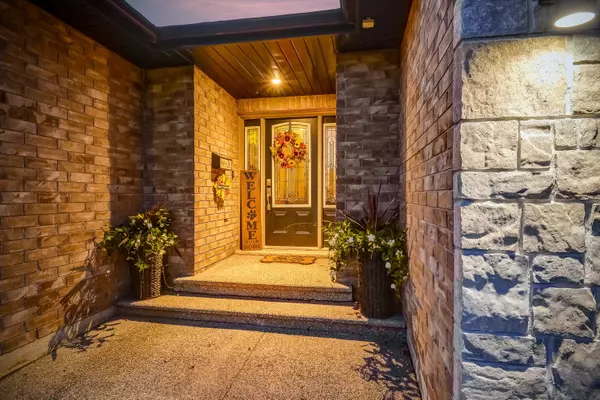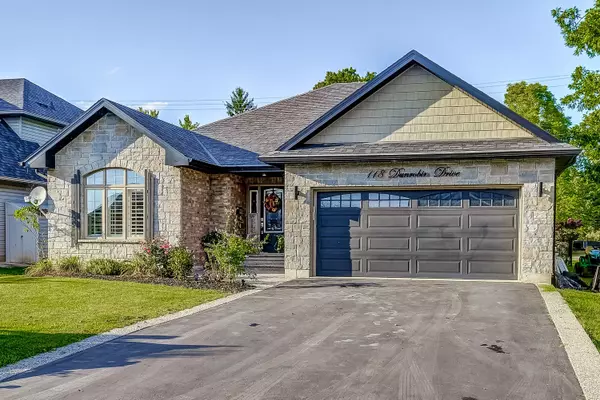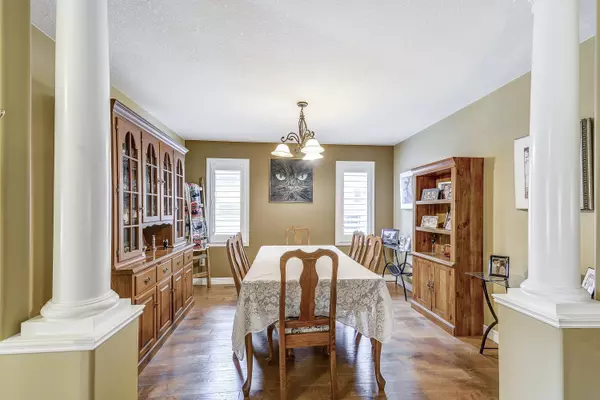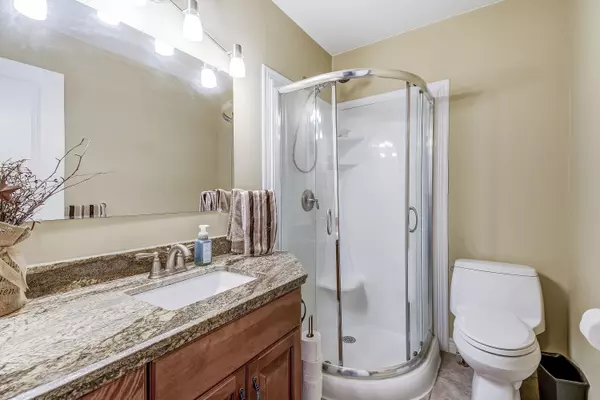118 Dunrobin DR Haldimand, ON N3W 2P4
2 Beds
3 Baths
UPDATED:
12/03/2024 08:24 PM
Key Details
Property Type Single Family Home
Sub Type Detached
Listing Status Active
Purchase Type For Sale
MLS Listing ID X9377961
Style Bungalow
Bedrooms 2
Annual Tax Amount $5,319
Tax Year 2024
Property Description
Location
Province ON
County Haldimand
Community Haldimand
Area Haldimand
Region Haldimand
City Region Haldimand
Rooms
Family Room No
Basement Full, Partially Finished
Kitchen 1
Separate Den/Office 2
Interior
Interior Features Air Exchanger, Auto Garage Door Remote, In-Law Capability, Water Heater
Cooling Central Air
Fireplaces Type Living Room, Natural Gas, Rec Room
Fireplace Yes
Heat Source Gas
Exterior
Exterior Feature Deck, Landscaped
Parking Features Front Yard Parking, Private Double, Inside Entry
Garage Spaces 4.0
Pool None
Roof Type Fibreglass Shingle
Topography Flat
Lot Depth 126.0
Total Parking Spaces 6
Building
Unit Features Cul de Sac/Dead End,Library,Park,Rec./Commun.Centre,School,School Bus Route
Foundation Poured Concrete

