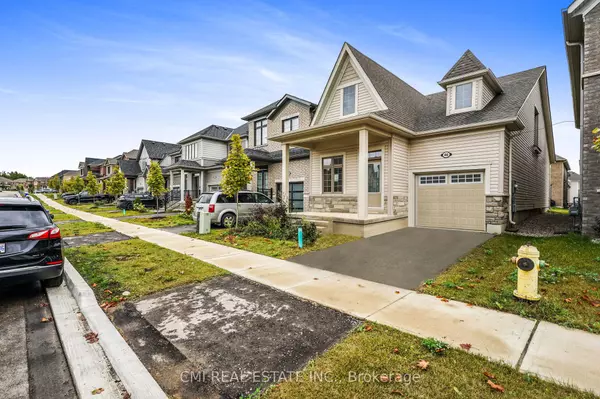46 Dass DR W Centre Wellington, ON N1M 0H9
3 Beds
3 Baths
UPDATED:
12/23/2024 08:54 PM
Key Details
Property Type Single Family Home
Sub Type Detached
Listing Status Pending
Purchase Type For Sale
Approx. Sqft 1500-2000
MLS Listing ID X9377273
Style Bungaloft
Bedrooms 3
Annual Tax Amount $3,729
Tax Year 2023
Property Description
Location
Province ON
County Wellington
Community Fergus
Area Wellington
Zoning Residential
Region Fergus
City Region Fergus
Rooms
Family Room Yes
Basement Full, Unfinished
Kitchen 1
Interior
Interior Features Water Heater, Primary Bedroom - Main Floor, Guest Accommodations, In-Law Capability
Cooling None
Fireplaces Number 1
Inclusions all fixtures permanently attached to the property in "as is" condition.
Exterior
Exterior Feature Controlled Entry, Landscaped, Privacy, Porch
Parking Features Private
Garage Spaces 2.0
Pool None
View Clear, Garden, Panoramic, Trees/Woods
Roof Type Asphalt Shingle
Lot Frontage 30.18
Lot Depth 104.99
Total Parking Spaces 2
Building
Foundation Concrete





