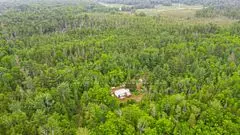REQUEST A TOUR If you would like to see this home without being there in person, select the "Virtual Tour" option and your agent will contact you to discuss available opportunities.
In-PersonVirtual Tour
$ 249,900
Est. payment /mo
Active
718 Davidson RD Tudor & Cashel, ON K0K 1Y0
2 Beds
UPDATED:
Key Details
Property Type Single Family Home
Sub Type Detached
Listing Status Active
Purchase Type For Sale
MLS Listing ID X9374232
Style Bungalow
Bedrooms 2
Annual Tax Amount $850
Tax Year 2024
Property Sub-Type Detached
Property Description
This property is abundant with all kinds of wildlife! 2 bedroom cabin sleeps 4 but easily increased if pullout couch was used in living room. Woodshed/shower room 16' x' 8'. Entrance/sitting area/mudroom 10' x 12'. Off grid, wired for generator. Hydro stops where unassumed road begins.If you have a truck, you can drive all the way to the subject property. If you have a car, park where yellow sign indicates unassumed road and walk several hundred yards to #718. Woodstove is not WETT certified but works fine.
Location
Province ON
County Hastings
Area Hastings
Zoning RU-H
Rooms
Family Room No
Basement None
Kitchen 1
Interior
Interior Features None
Cooling None
Fireplaces Type Wood Stove, Wood
Inclusions Everything except what is under exclusions
Exterior
Parking Features Private
Pool None
Roof Type Metal
Road Frontage Seasonal Municipal Road
Lot Frontage 1320.0
Lot Depth 3300.0
Total Parking Spaces 12
Building
Foundation Piers
Sewer Privy
Others
Virtual Tour https://www.londonhousephoto.ca/davidson-road-hastings-county/?ub=true
Listed by THE WOODEN DUCK REAL ESTATE BROKERAGE INC.





