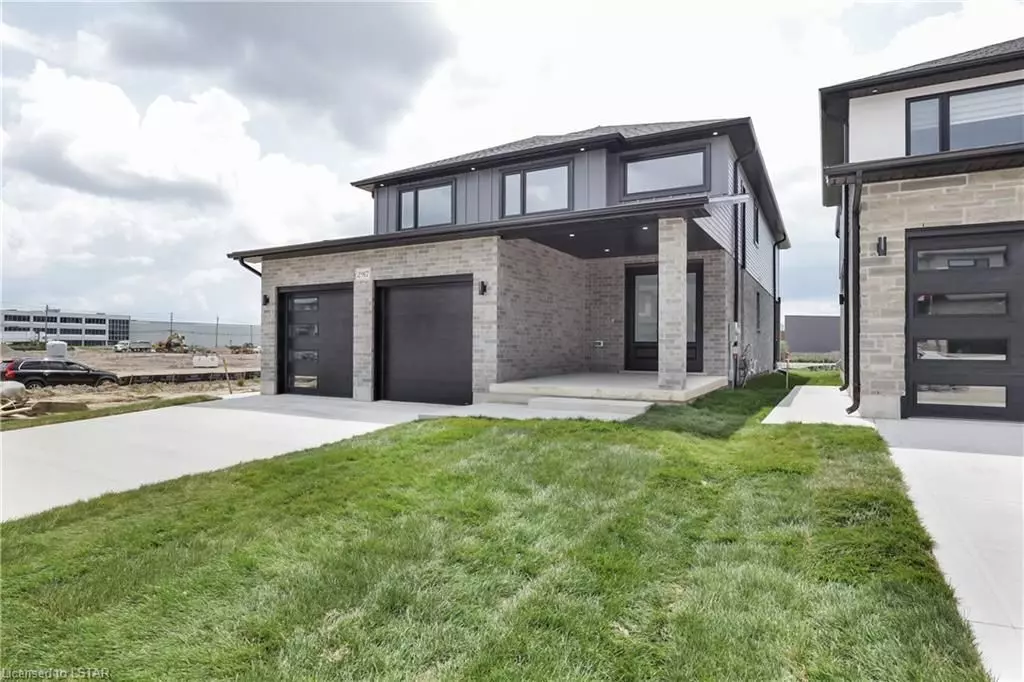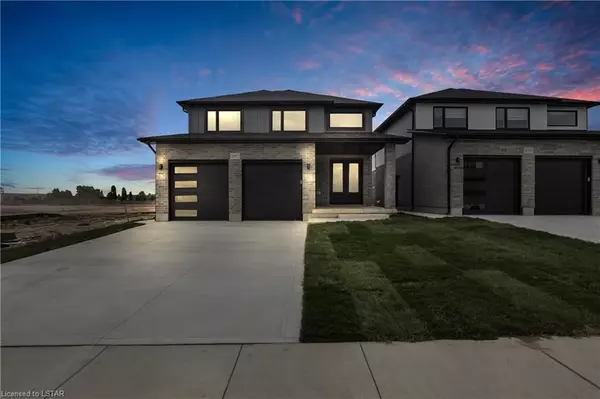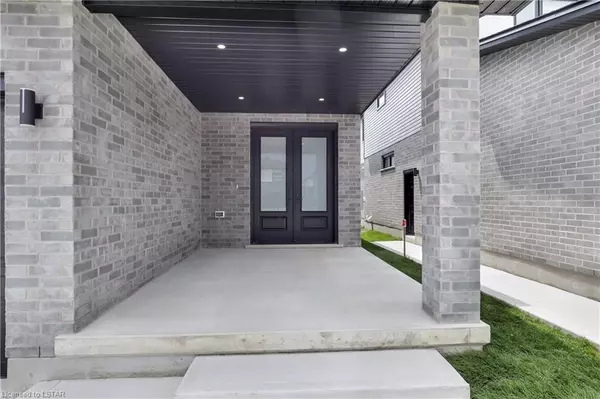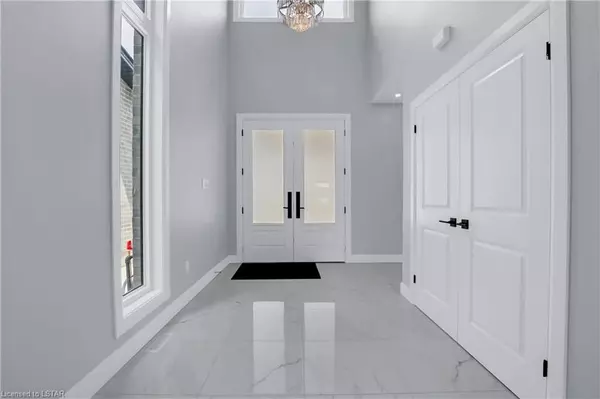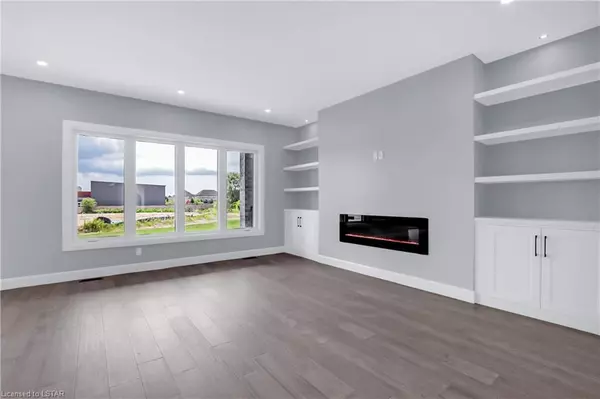2917 PETTY RD London, ON N6L 0H1
5 Beds
4 Baths
3,728 SqFt
UPDATED:
05/29/2024 07:44 AM
Key Details
Property Type Single Family Home
Sub Type Detached
Listing Status Pending
Purchase Type For Sale
Square Footage 3,728 sqft
Price per Sqft $308
MLS Listing ID X8281028
Style 2-Storey
Bedrooms 5
Annual Tax Amount $1,198
Tax Year 2023
Property Description
Location
Province ON
County Middlesex
Community South W
Area Middlesex
Zoning R1-3(21)
Region South W
City Region South W
Rooms
Family Room No
Basement Full
Kitchen 1
Separate Den/Office 1
Interior
Interior Features Sump Pump, Air Exchanger
Cooling Central Air
Fireplaces Number 1
Fireplaces Type Electric
Inclusions NONE
Laundry Inside
Exterior
Exterior Feature Porch
Parking Features Private Double, Other
Garage Spaces 6.0
Pool None
Community Features Recreation/Community Centre, Skiing, Public Transit
Roof Type Asphalt Shingle
Lot Frontage 40.35
Exposure South
Total Parking Spaces 6
Building
Lot Description Irregular Lot
Foundation Poured Concrete
New Construction false
Others
Senior Community Yes
Security Features Carbon Monoxide Detectors,Smoke Detector

