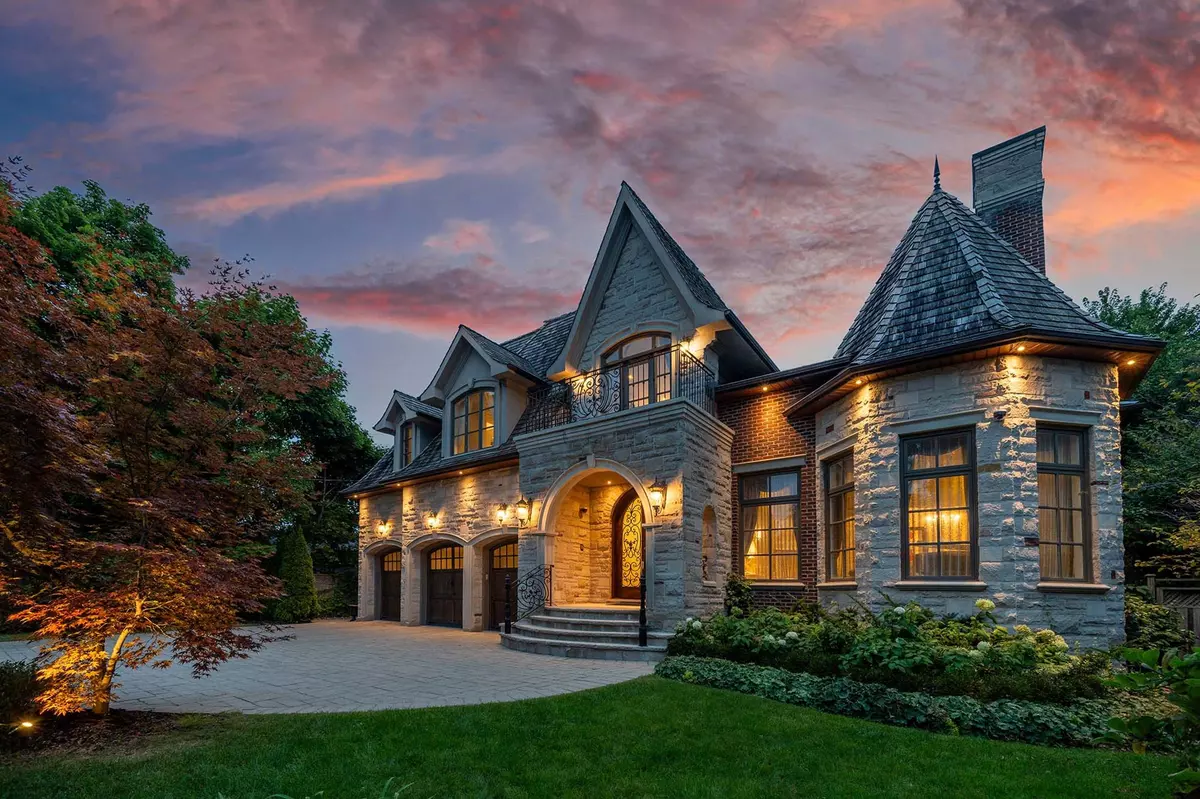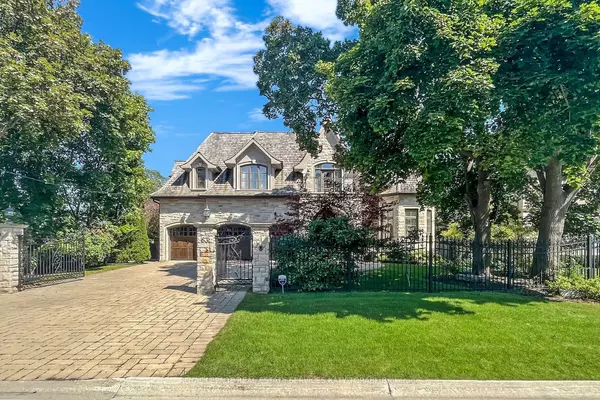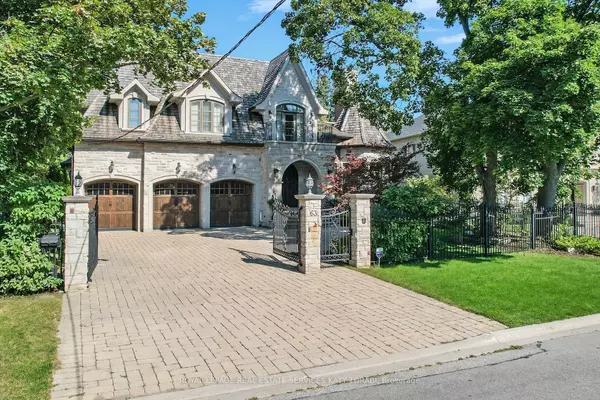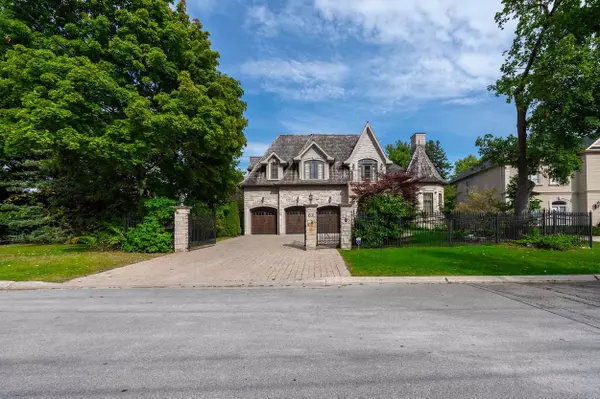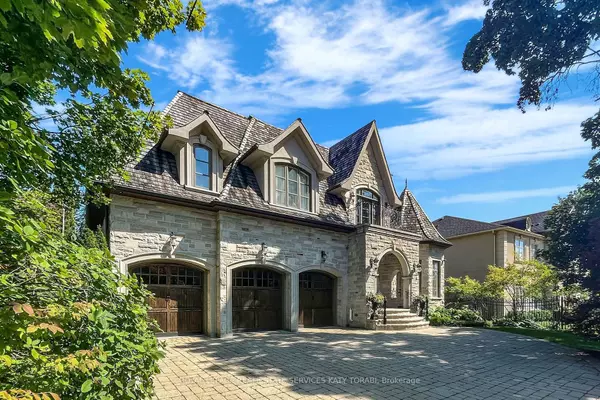REQUEST A TOUR If you would like to see this home without being there in person, select the "Virtual Tour" option and your agent will contact you to discuss available opportunities.
In-PersonVirtual Tour
$ 7,880,000
Est. payment /mo
Active
63 Rollscourt DR Toronto C12, ON M2L 1Y1
5 Beds
8 Baths
UPDATED:
09/30/2024 08:45 PM
Key Details
Property Type Single Family Home
Sub Type Detached
Listing Status Active
Purchase Type For Sale
Approx. Sqft 5000 +
MLS Listing ID C9371679
Style 2-Storey
Bedrooms 5
Annual Tax Amount $29,382
Tax Year 2023
Property Description
Introducing 63 Rollscourt Dr an exquisite estate nestled in one of the most prestigious neighbourhoods. Boasting a sprawling 9,000 square feet of luxury living space, this extraordinary property offers a truly exceptional lifestyle. Every detail has been meticulously crafted, showcasing the finest quality and craftsmanship throughout. From the soaring ceilings to the carefully curated finishes, this residence exudes elegance and sophistication at every turn. The expansive floor plan provides an abundance of space for both entertaining and everyday living. Discover multiple living areas, including a magnificent formal living room, a cosy family room, and a stately study, each offering its own unique ambiance. The gourmet kitchen is a chef's dream, featuring top-of-the-line appliances, and a generous island, all designed to inspire culinary excellence.
Location
Province ON
County Toronto
Community St. Andrew-Windfields
Area Toronto
Region St. Andrew-Windfields
City Region St. Andrew-Windfields
Rooms
Family Room Yes
Basement Finished, Walk-Up
Kitchen 1
Separate Den/Office 2
Interior
Interior Features Other
Cooling Central Air
Fireplace Yes
Heat Source Gas
Exterior
Parking Features Private Double
Garage Spaces 8.0
Pool Inground
Roof Type Unknown
Lot Depth 150.25
Total Parking Spaces 11
Building
Unit Features Arts Centre,Clear View,Fenced Yard,Ravine,Wooded/Treed
Foundation Unknown
Listed by ROYAL LEPAGE REAL ESTATE SERVICES NANCY SAEDI

