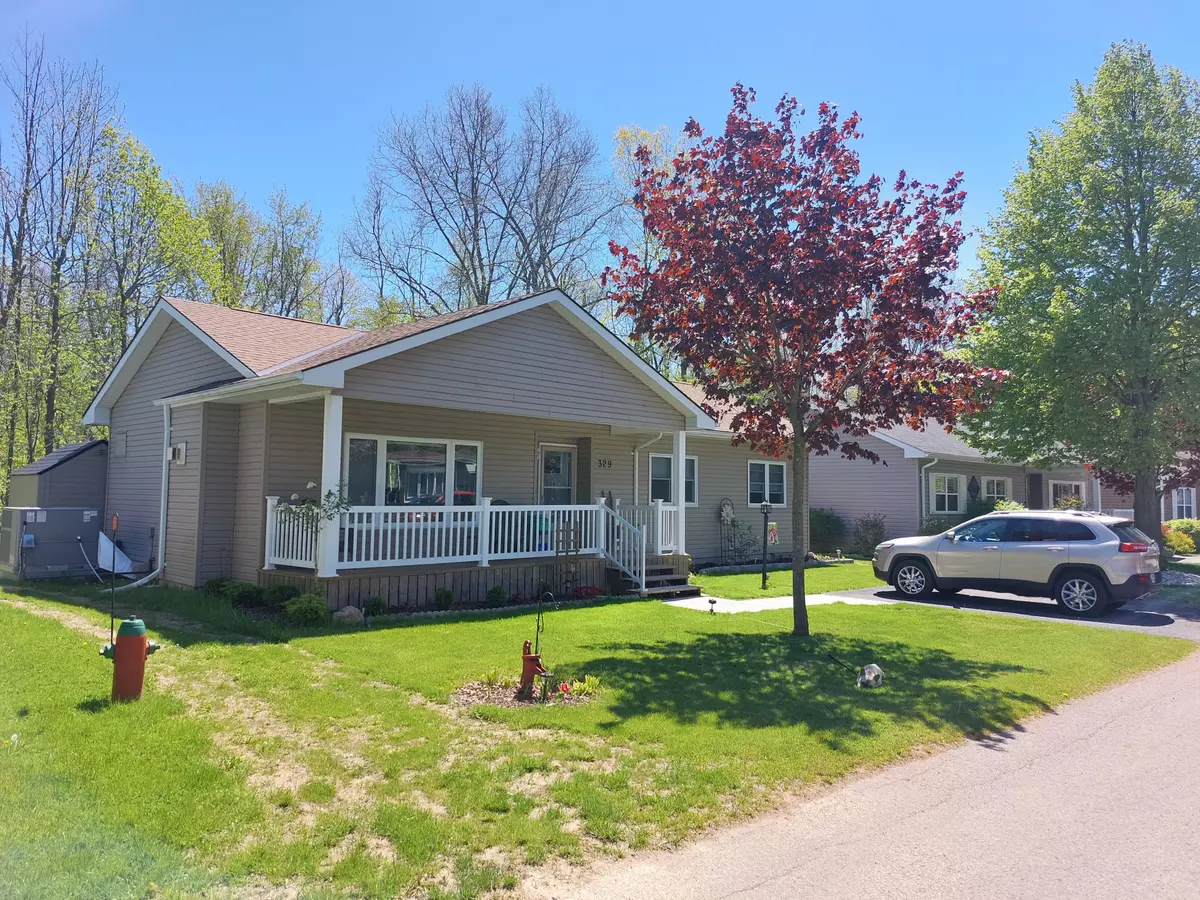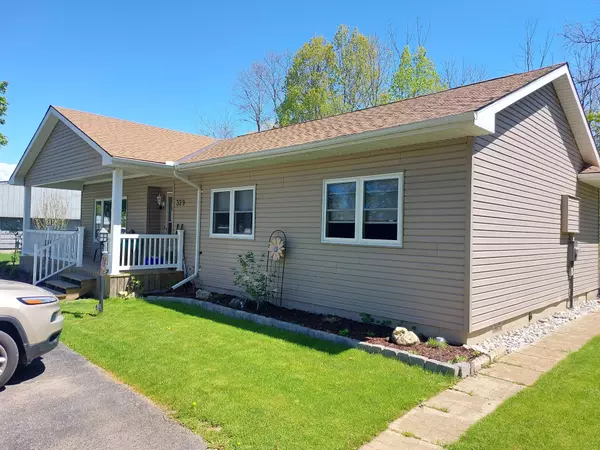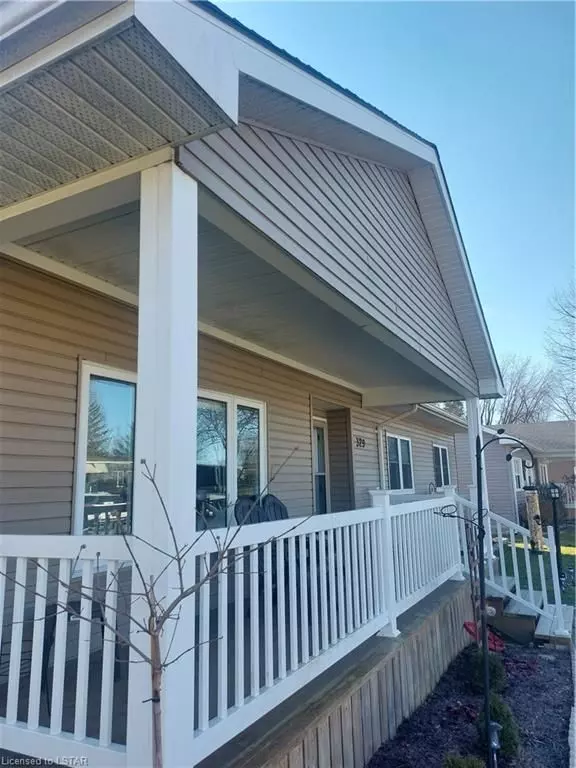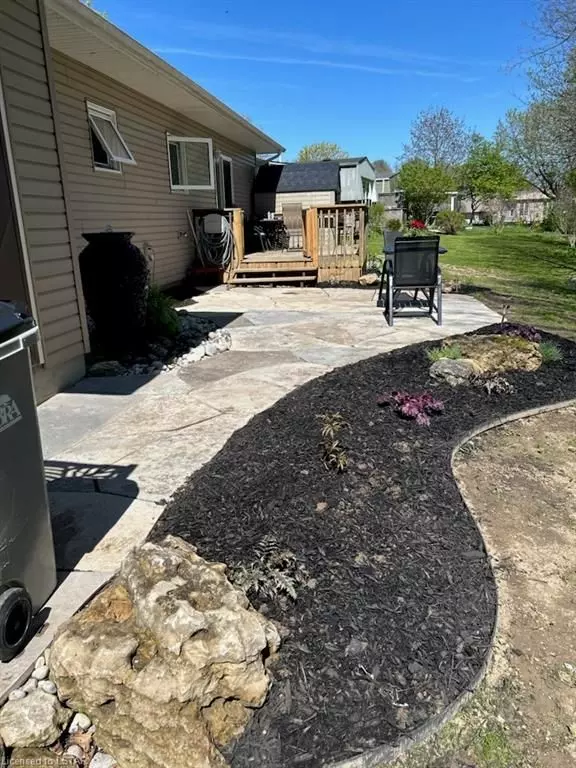329 WYLDWOOD LN South Huron, ON N0M 1T0
2 Beds
2 Baths
1,250 SqFt
UPDATED:
12/13/2024 04:03 PM
Key Details
Property Type Single Family Home
Sub Type Detached
Listing Status Active
Purchase Type For Sale
Approx. Sqft 1100-1500
Square Footage 1,250 sqft
Price per Sqft $303
MLS Listing ID X8284908
Style Bungalow
Bedrooms 2
Annual Tax Amount $745
Tax Year 2024
Property Description
Location
Province ON
County Huron
Community Stephen Twp
Area Huron
Zoning Residential Leaseland
Region Stephen Twp
City Region Stephen Twp
Rooms
Family Room No
Basement Unfinished
Kitchen 1
Interior
Interior Features Separate Heating Controls, Water Heater
Cooling Central Air
Fireplaces Number 1
Fireplaces Type Living Room
Inclusions Dishwasher, Dryer, Refrigerator, Stove, Washer, Window Coverings
Laundry Electric Dryer Hookup, In Bathroom, Inside, Washer Hookup
Exterior
Exterior Feature Controlled Entry, Deck, Landscaped, Patio, Privacy, Porch, Security Gate, Year Round Living
Parking Features Private Double
Garage Spaces 2.0
Pool Inground
Community Features Recreation/Community Centre, Public Transit
View Forest, Trees/Woods
Roof Type Asphalt Shingle
Lot Frontage 1.0
Lot Depth 1.0
Total Parking Spaces 2
Building
Foundation Concrete Block
New Construction false
Others
Senior Community No
Security Features Other





