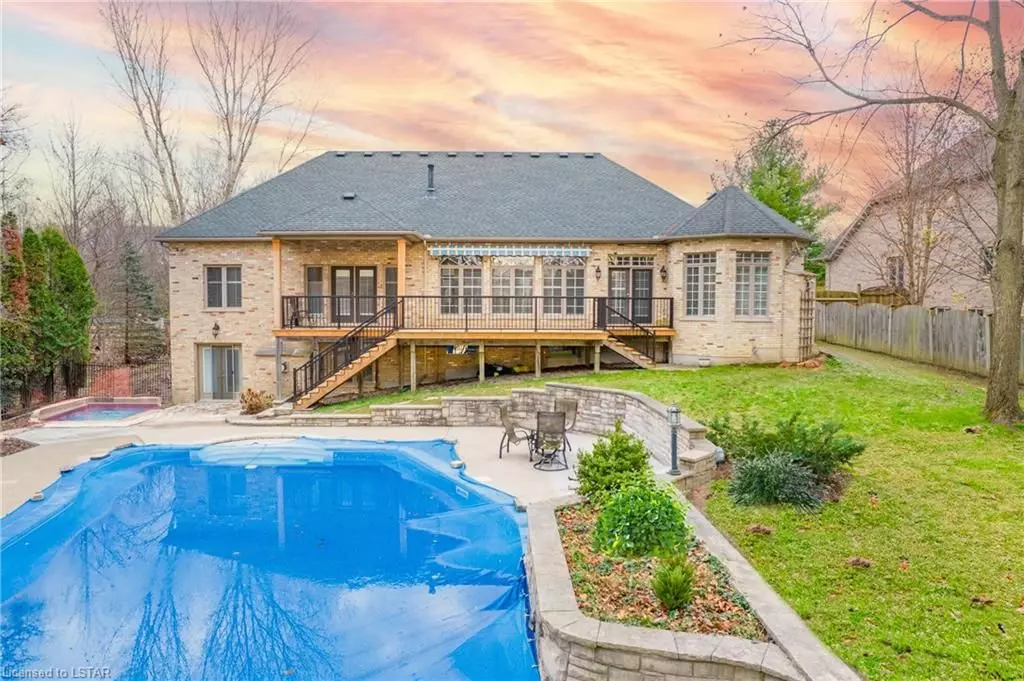122 NORTHUMBERLAND RD London, ON N6H 5H5
4 Beds
3 Baths
4,763 SqFt
UPDATED:
05/29/2024 02:38 AM
Key Details
Property Type Single Family Home
Sub Type Detached
Listing Status Pending
Purchase Type For Sale
Square Footage 4,763 sqft
Price per Sqft $419
MLS Listing ID X8282722
Style Bungalow
Bedrooms 4
Annual Tax Amount $11,734
Tax Year 2023
Property Description
Location
Province ON
County Middlesex
Community North L
Area Middlesex
Zoning R1-10
Region North L
City Region North L
Rooms
Family Room No
Basement Full
Kitchen 1
Separate Den/Office 1
Interior
Interior Features Other, Workbench, Bar Fridge, Air Exchanger, Central Vacuum
Cooling Central Air
Fireplaces Number 3
Inclusions double-insert ovens, window coverings where existing, 2 bar fridges in wet bar, central vac attachments, auto-awning
Laundry Laundry Room, Sink
Exterior
Exterior Feature Awnings, Backs On Green Belt, Deck, Hot Tub, Lawn Sprinkler System, Lighting, Porch, Privacy, Seasonal Living, Year Round Living
Parking Features Other, Inside Entry, Other
Garage Spaces 11.0
Pool Inground
Community Features Greenbelt/Conservation
View Ridge, Pool, Garden, Park/Greenbelt, Trees/Woods
Roof Type Shingles
Lot Frontage 96.63
Lot Depth 181.66
Exposure West
Total Parking Spaces 11
Building
Lot Description Irregular Lot
Foundation Poured Concrete
New Construction false
Others
Senior Community Yes
Security Features Alarm System,Carbon Monoxide Detectors,Smoke Detector





