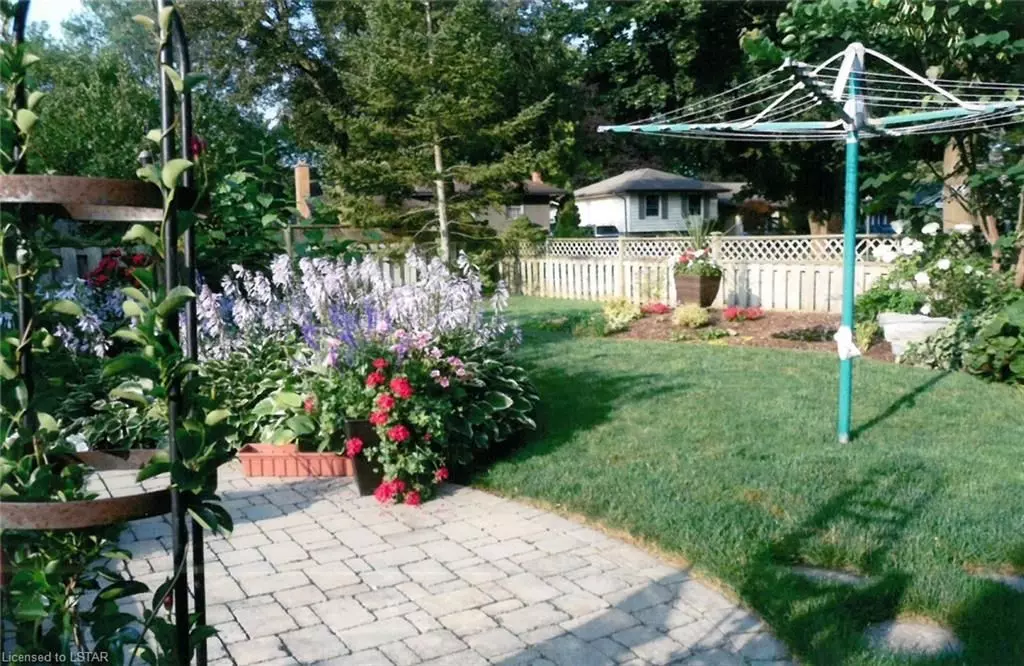1449 GLENORA DR London, ON N5X 1V3
3 Beds
2 Baths
1,853 SqFt
UPDATED:
Key Details
Property Type Single Family Home
Sub Type Detached
Listing Status Pending
Purchase Type For Sale
Square Footage 1,853 sqft
Price per Sqft $323
Subdivision North H
MLS Listing ID X8194734
Style Bungalow
Bedrooms 3
Building Age 51-99
Annual Tax Amount $3,389
Tax Year 2023
Property Sub-Type Detached
Property Description
This home has been lovingly cared for and updated throughout the years. Walk in through your front door and be greeted by a large living room with a big bay window that bathes the room in natural sunlight. Keep walking through and you will see a formal dining room and then an update kitchen with classic white cabinetry and modern finishes. Completing the upstairs are three bedrooms and a bathroom that features a double sink and jacuzzi tub. Next up will be your favourite to spend Summer nights entertaining friends, a large Sunroom. This 3 season sunroom is a great addition and has one door leading to the side driveway and the other door leads to a newer composite deck. The backyard is beautifully landscaped and has an inground sprinkler system (backyard only). Shingles were replaced in approximately 2019 and Leaf Filters were installed in 2023. Going back inside, you head down to the basement which features a large family room complete with a fireplace surrounded by a yellow brick mantle wall. There is a 2 piece bathroom and an office (currently shown as a bedroom in the photos but lacks an egress window). The other side of the basement has your laundry room, furnace and tons of storage. This home is across from St. Marks, walking distance to Northridge PS, and AB Lucas. Close to Parks, Shopping, Community Pool, Churches and much more.
Location
Province ON
County Middlesex
Community North H
Area Middlesex
Zoning R1-7
Rooms
Basement Full
Kitchen 1
Interior
Interior Features Workbench
Cooling Central Air
Fireplaces Number 1
Inclusions [DISHWASHER, DRYER, FREEZER, MICROWAVE, REFRIGERATOR, STOVE, WASHER, WINDCOVR]
Laundry In Basement
Exterior
Exterior Feature Deck, Lawn Sprinkler System
Parking Features Other
Pool None
Community Features Public Transit
Lot Frontage 60.0
Total Parking Spaces 3
Building
Foundation Concrete
New Construction false
Others
Senior Community No
Virtual Tour https://tours.clubtours.ca/vtnb/344735

