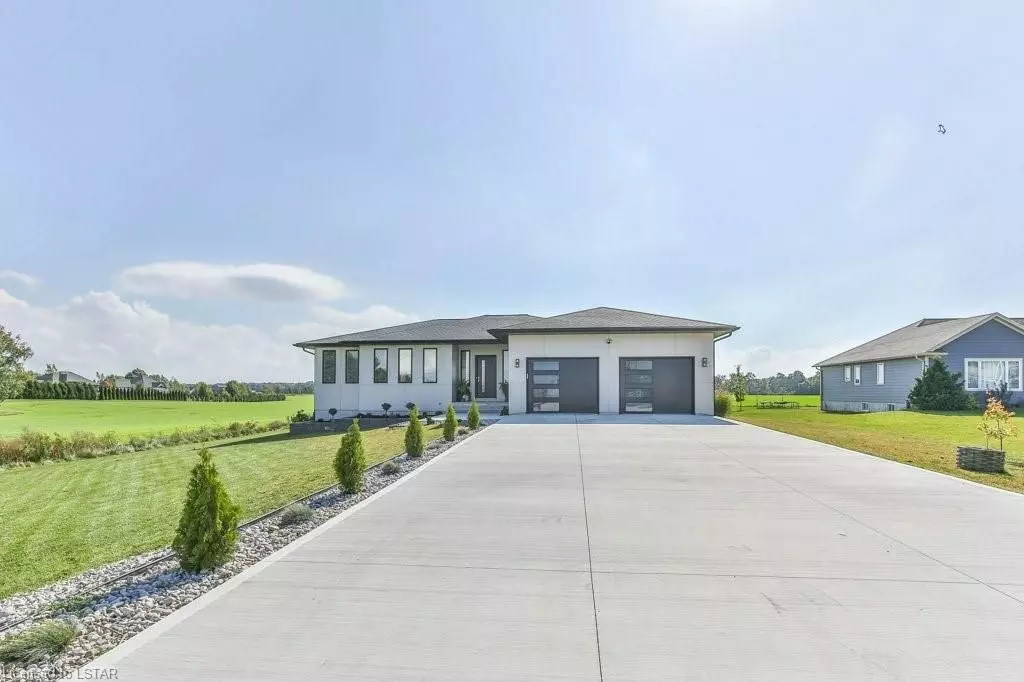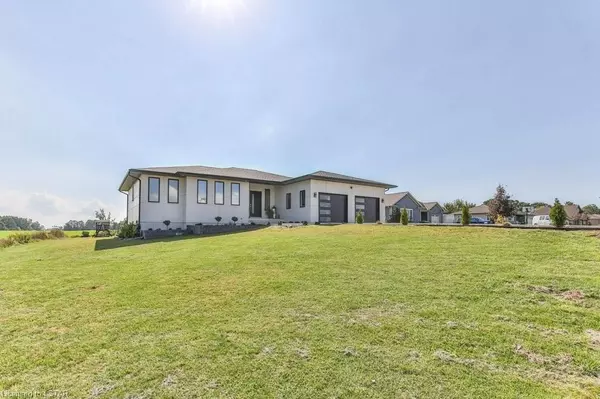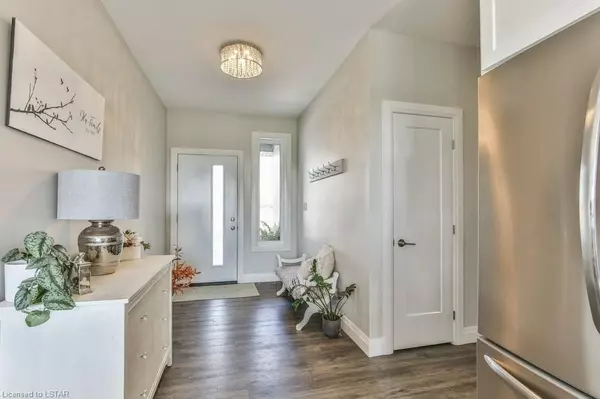REQUEST A TOUR If you would like to see this home without being there in person, select the "Virtual Tour" option and your agent will contact you to discuss available opportunities.
In-PersonVirtual Tour
$ 797,000
Est. payment /mo
Active Under Contract
53381 CALTON Line Malahide, ON N5H 2R5
3 Beds
1 Bath
0.5 Acres Lot
UPDATED:
04/07/2024 01:29 AM
Key Details
Property Type Single Family Home
Sub Type Detached
Listing Status Active Under Contract
Purchase Type For Sale
MLS Listing ID X8156516
Style Bungalow
Bedrooms 3
Annual Tax Amount $4,988
Tax Year 2023
Lot Size 0.500 Acres
Property Description
Impeccable 3-bed, 2-bath home on a sprawling 0.6-acre lot which blends modern living with countryside charm. Step into a spacious foyer leading to generous living areas. The chef's kitchen boasts ample cabinetry, walk-in pantry, and a beautiful central island. Dining room perfect for gatherings while the living room becons with wall-to-wall windows and full glass door leading to a maintenance-free deck. Primary bedroom retreat with ensuite featuring deep soaker tub, 2 more bedrooms and a family bathroom. Main-floor laundry off mudroom and the basement is ready for customization with roughed-in bathroom. Modern amenities include owned on-demand water heater, gas furnace, air exchanger, and central air. Detailed landscaping, garden shed, and chicken coop enhance the exterior. Triple-wide parking on concrete driveway with potential to extend the drive beyond the house to build your dream shop. Embrace tranquil Calton living with modern convenience!
Location
Province ON
County Elgin
Community Calton
Area Elgin
Zoning HR
Region Calton
City Region Calton
Rooms
Family Room No
Basement Unfinished, Full
Kitchen 1
Interior
Interior Features Sump Pump
Cooling Central Air
Inclusions Dishwasher, Fridge, Stove, Rangehood, Garage door opener, Washer, Dryer, Window Coverings
Exterior
Parking Features Private Double
Garage Spaces 11.0
Pool None
Lot Frontage 106.0
Lot Depth 246.0
Total Parking Spaces 11
Building
New Construction false
Others
Senior Community Yes
Listed by JANZEN-TENK REALTY INC., BROKERAGE





