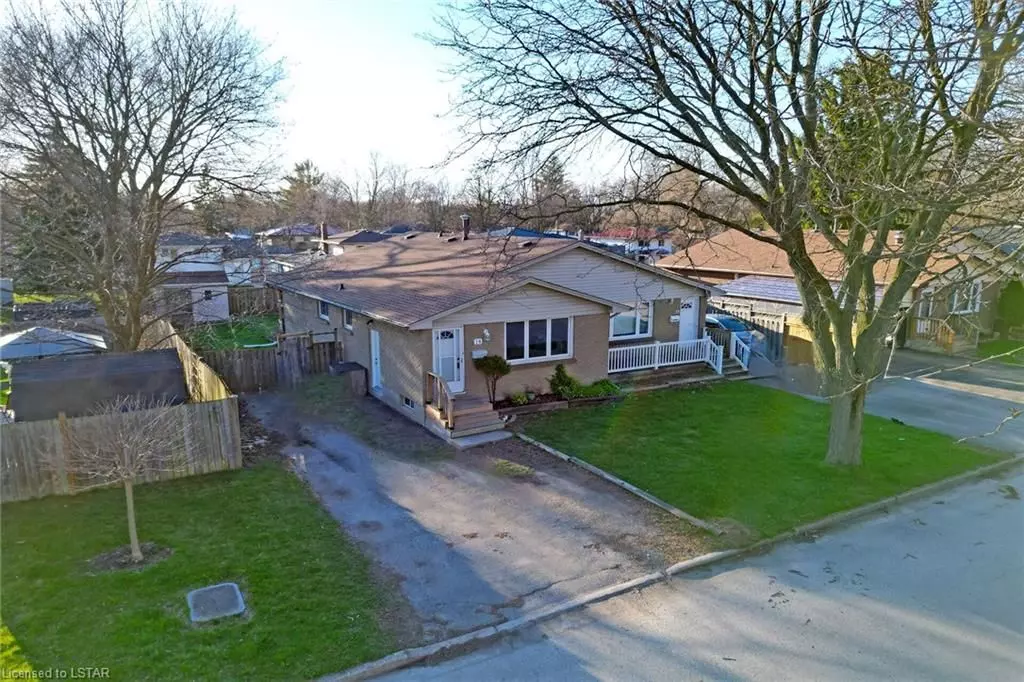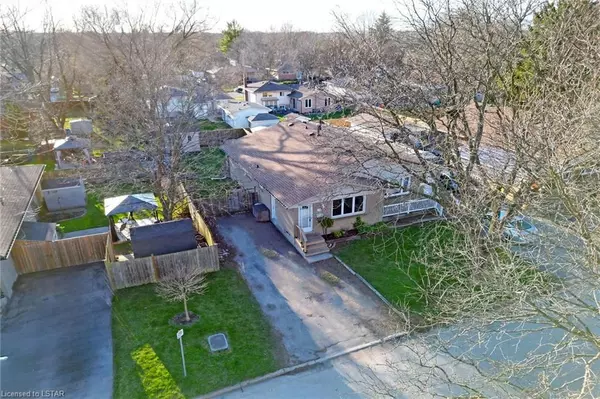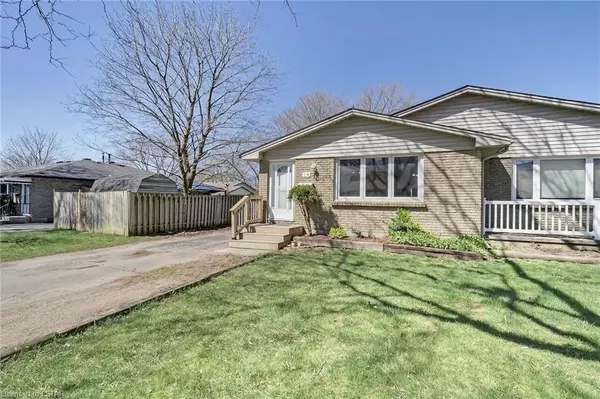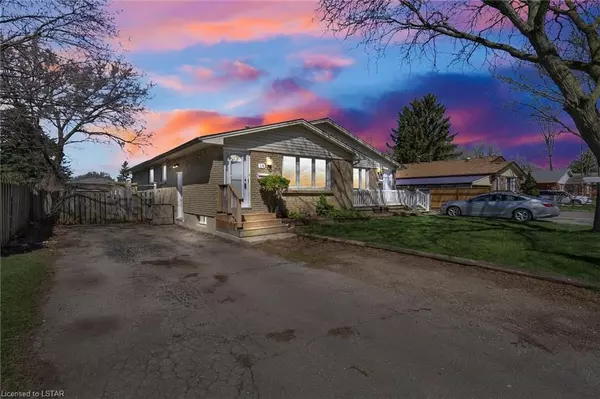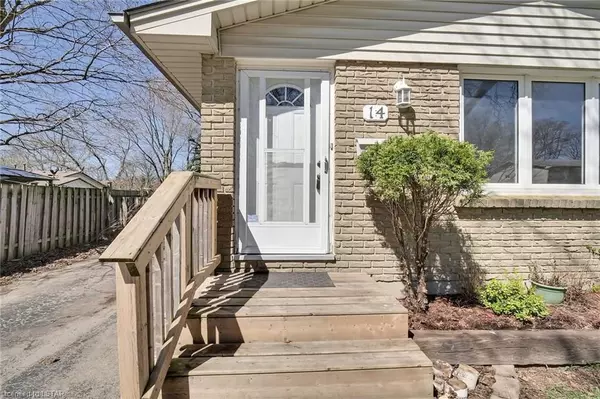14 MOHEGAN CRES Middlesex, ON N5V 2X6
4 Beds
2 Baths
1,881 SqFt
UPDATED:
05/29/2024 04:29 AM
Key Details
Property Type Multi-Family
Sub Type Semi-Detached
Listing Status Pending
Purchase Type For Sale
Square Footage 1,881 sqft
Price per Sqft $265
MLS Listing ID X8283640
Style Bungalow
Bedrooms 4
Annual Tax Amount $2,410
Tax Year 2023
Property Description
Location
Province ON
County Middlesex
Community East D
Area Middlesex
Zoning R2-4
Region East D
City Region East D
Rooms
Family Room No
Basement Full
Kitchen 2
Separate Den/Office 1
Interior
Cooling Central Air
Inclusions Two Refrigerators Two Stoves One Washer One Dryer
Laundry Laundry Room
Exterior
Exterior Feature Awnings, Deck
Parking Features Private Double, Private, Other
Garage Spaces 3.0
Pool None
Community Features Greenbelt/Conservation, Public Transit
Roof Type Shingles
Lot Frontage 35.0
Lot Depth 110.0
Exposure East
Total Parking Spaces 3
Building
Foundation Poured Concrete
New Construction false
Others
Senior Community No

