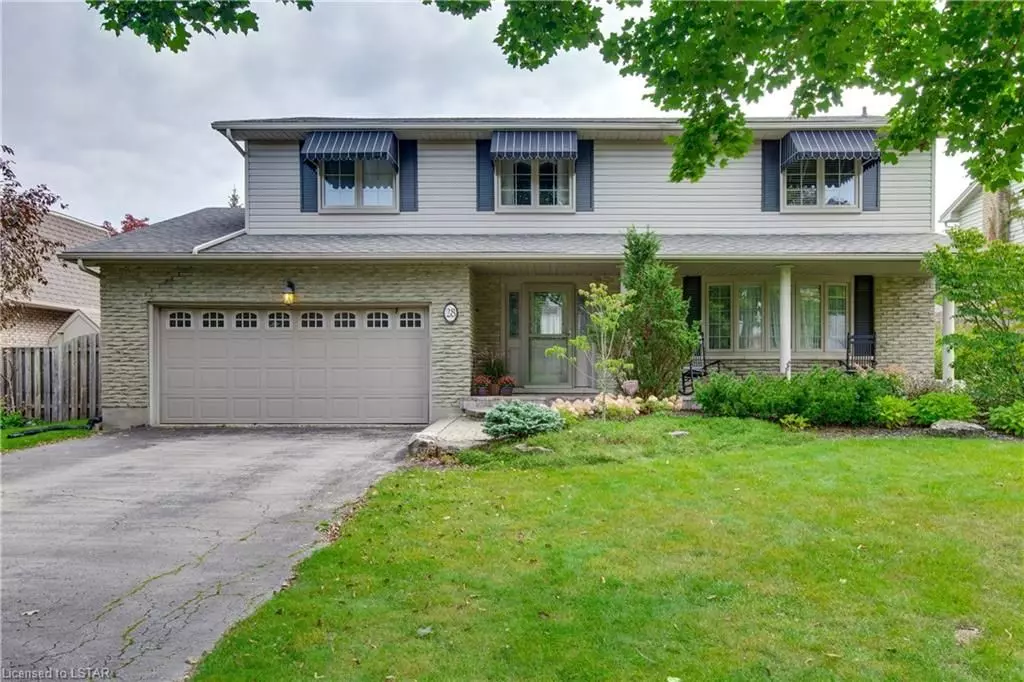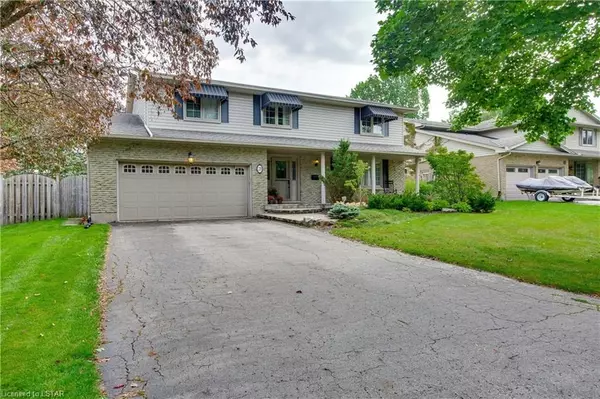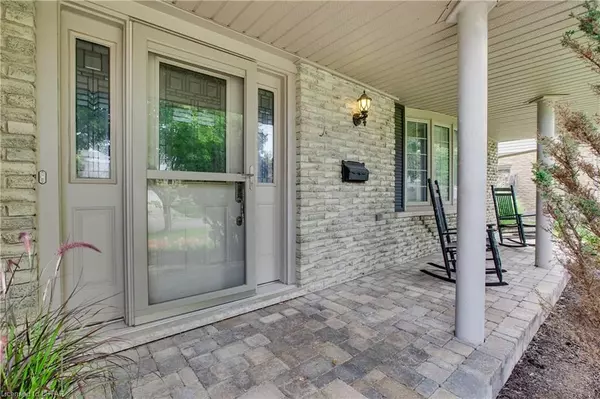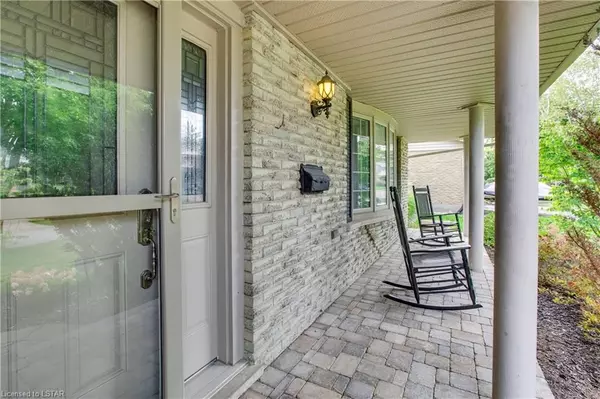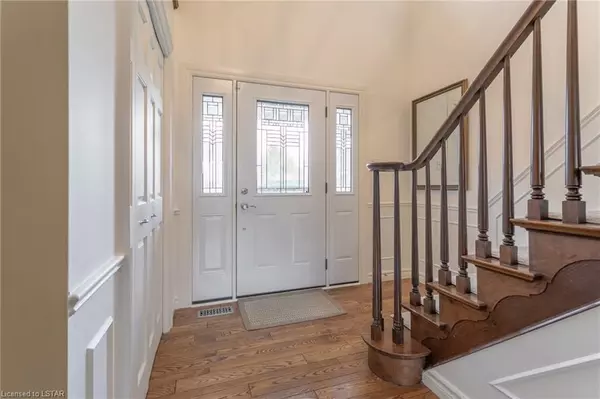28 HILLSMOUNT RD London, ON N6K 1W2
4 Beds
4 Baths
3,065 SqFt
UPDATED:
Key Details
Property Type Single Family Home
Sub Type Detached
Listing Status Pending
Purchase Type For Sale
Square Footage 3,065 sqft
Price per Sqft $301
Subdivision South M
MLS Listing ID X8259266
Style 2-Storey
Bedrooms 4
Building Age 31-50
Annual Tax Amount $5,250
Tax Year 2024
Property Sub-Type Detached
Property Description
Location
Province ON
County Middlesex
Community South M
Area Middlesex
Zoning R1-7
Rooms
Family Room No
Basement Full
Kitchen 1
Interior
Cooling Central Air
Fireplaces Number 1
Inclusions TV wall unit with shelving in main floor family room
Exterior
Parking Features Private Double, Inside Entry, Other
Garage Spaces 2.0
Pool Inground
Roof Type Shingles
Lot Frontage 70.0
Lot Depth 120.0
Exposure East
Total Parking Spaces 6
Building
Foundation Poured Concrete
New Construction false
Others
Senior Community Yes
Virtual Tour https://unbranded.youriguide.com/28_hillsmount_rd_london_on/

