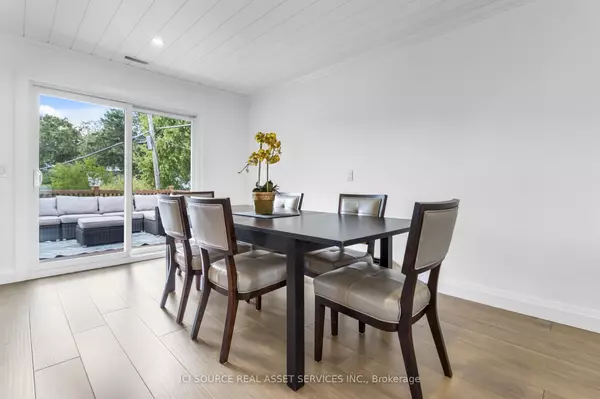REQUEST A TOUR If you would like to see this home without being there in person, select the "Virtual Tour" option and your agent will contact you to discuss available opportunities.
In-PersonVirtual Tour
$ 789,900
Est. payment /mo
Active
999 Daytona DR Fort Erie, ON L2A 4Z7
4 Beds
3 Baths
UPDATED:
04/11/2024 04:45 PM
Key Details
Property Type Single Family Home
Sub Type Detached
Listing Status Active
Purchase Type For Sale
MLS Listing ID X7232968
Style Bungalow-Raised
Bedrooms 4
Annual Tax Amount $4,597
Tax Year 2023
Property Description
Fully Renovated in 2021: Experience peace of mind and modern comfort in a home that's been fully updated, featuring all-new modern finishes.
Master Suite Oasis: Relax in a beautiful master bedroom boasting an attached ensuite for your comfort and privacy.
Gourmet Kitchen with New Appliances: Enjoy cooking in an upscale kitchen with a spacious island.
Open-Concept Living: The main floor offers an open and spacious floor plan, providing a seamless flow from room to room—ideal for everyday living and hosting gatherings.
Prime Location: Situated conveniently close to uptown amenities, the stunning Lake Erie beaches, and quick access to the QEW for easy commuting.
Oversized Single-Car Garage: Benefit from a generous and extra deep single-car garage featuring a convenient basement walkout.
Versatile Living Spaces: With three separate living areas, including a cozy rec room featuring a fireplace, this home offers flexibility for office space, gym, or whatever suits your lifestyle.
Master Suite Oasis: Relax in a beautiful master bedroom boasting an attached ensuite for your comfort and privacy.
Gourmet Kitchen with New Appliances: Enjoy cooking in an upscale kitchen with a spacious island.
Open-Concept Living: The main floor offers an open and spacious floor plan, providing a seamless flow from room to room—ideal for everyday living and hosting gatherings.
Prime Location: Situated conveniently close to uptown amenities, the stunning Lake Erie beaches, and quick access to the QEW for easy commuting.
Oversized Single-Car Garage: Benefit from a generous and extra deep single-car garage featuring a convenient basement walkout.
Versatile Living Spaces: With three separate living areas, including a cozy rec room featuring a fireplace, this home offers flexibility for office space, gym, or whatever suits your lifestyle.
Location
Province ON
County Niagara
Area Niagara
Rooms
Family Room Yes
Basement Finished with Walk-Out, Finished
Kitchen 1
Separate Den/Office 1
Interior
Cooling Central Air
Exterior
Parking Features Front Yard Parking
Garage Spaces 9.0
Pool None
Lot Frontage 78.15
Lot Depth 125.0
Total Parking Spaces 9
Listed by ICI SOURCE REAL ASSET SERVICES INC.





