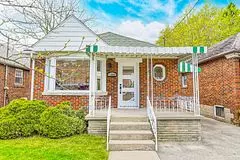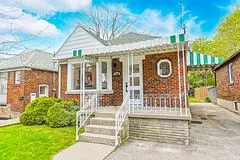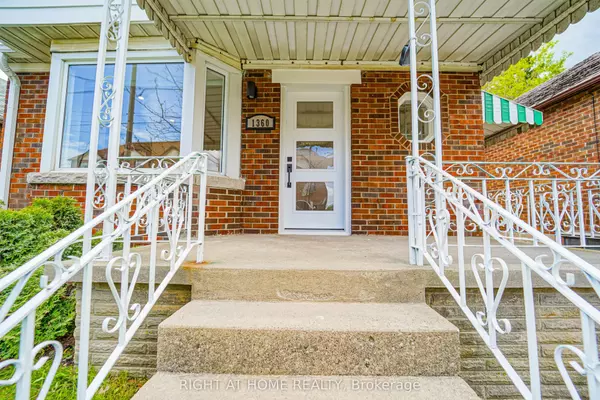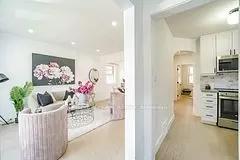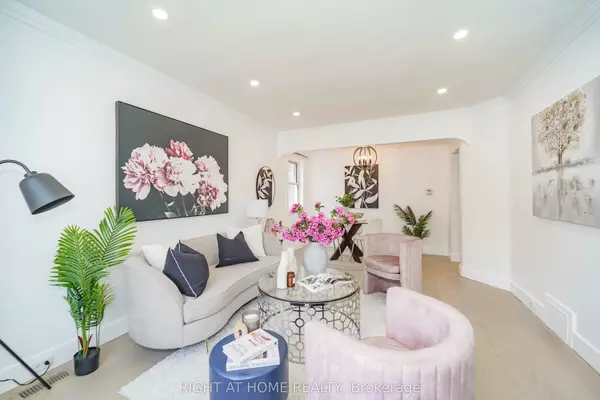REQUEST A TOUR If you would like to see this home without being there in person, select the "Virtual Tour" option and your agent will contact you to discuss available opportunities.
In-PersonVirtual Tour
$ 1,149,000
Est. payment /mo
Active
1360 Woodbine AVE Toronto E03, ON M4C 4G5
3 Beds
2 Baths
UPDATED:
12/14/2024 01:45 AM
Key Details
Property Type Single Family Home
Sub Type Free
Listing Status Active
Purchase Type For Sale
MLS Listing ID E9347872
Style Bungalow
Bedrooms 3
Annual Tax Amount $3,684
Tax Year 2023
Property Description
Welcome to 1360 Woodbine Ave, Newly Renovated, Turn-Key & Ready For Your Enjoyment!!! This 2+1 Bedroom, 2 Bath Bungalow Offers a New Custom Kitchen w/42'" Upper Cabinets, Quartz Countertop, and Marble Backsplash. 9 Appliances in Total - 5 New Stainless Steel Appliances on Main Floor & 4 White Appliances in Basement In-Law Suite, Pot Lights, Engineered Hardwood On The Main Floor, New Windows In The Bedrooms, New Main Floor Custom Bathroom With Glass Enclosed Shower. The Basement In-Law Suite Offers a Clean Renovated Space With One Large Living Room, Bedroom W/Large Closet & Ensuite Bathroom and Kitchen & Separate Side Entrance. Private Driveway Allows Up To 4 Vehicles & An Extra Deep Lot at 110 Feet With a Newly Installed Fence On One Side. Situated Within A Few Minutes To Important Amenities Such As Public Transit (TTC Stop Steps from Your Front Door), Woodbine Subway Station And Michael Garron Hospital. Minutes Away From Shopping Centers, Stan Wadlow Park, Woodbine Beach, Don Valley Nature Trails, Parkside Junior School, East York Collegiate, Coxwell Ave Business Hub, Restaurants At The Danforth, Close to Downtown Toronto And The Dvp. The attic has New R40 Insulation, All New electrical Light Fixtures, Cement Pad Patio in Spacious Backyard.
Location
Province ON
County Toronto
Zoning RD
Rooms
Basement Finished, Separate Entrance
Kitchen 2
Interior
Interior Features Carpet Free, In-Law Suite, Primary Bedroom - Main Floor
Cooling Central Air
Inclusions S/S Fridge, S/S Stove, S/S Dishwasher, S/S Over-The-Range Microwave, White Fridge, White Stove, White Washer & Dryer, Furnace & Equipment, AC & Equipment.
Exterior
Parking Features None
Garage Spaces 4.0
Pool None
Roof Type Asphalt Shingle
Building
Foundation Concrete
Lited by RIGHT AT HOME REALTY

