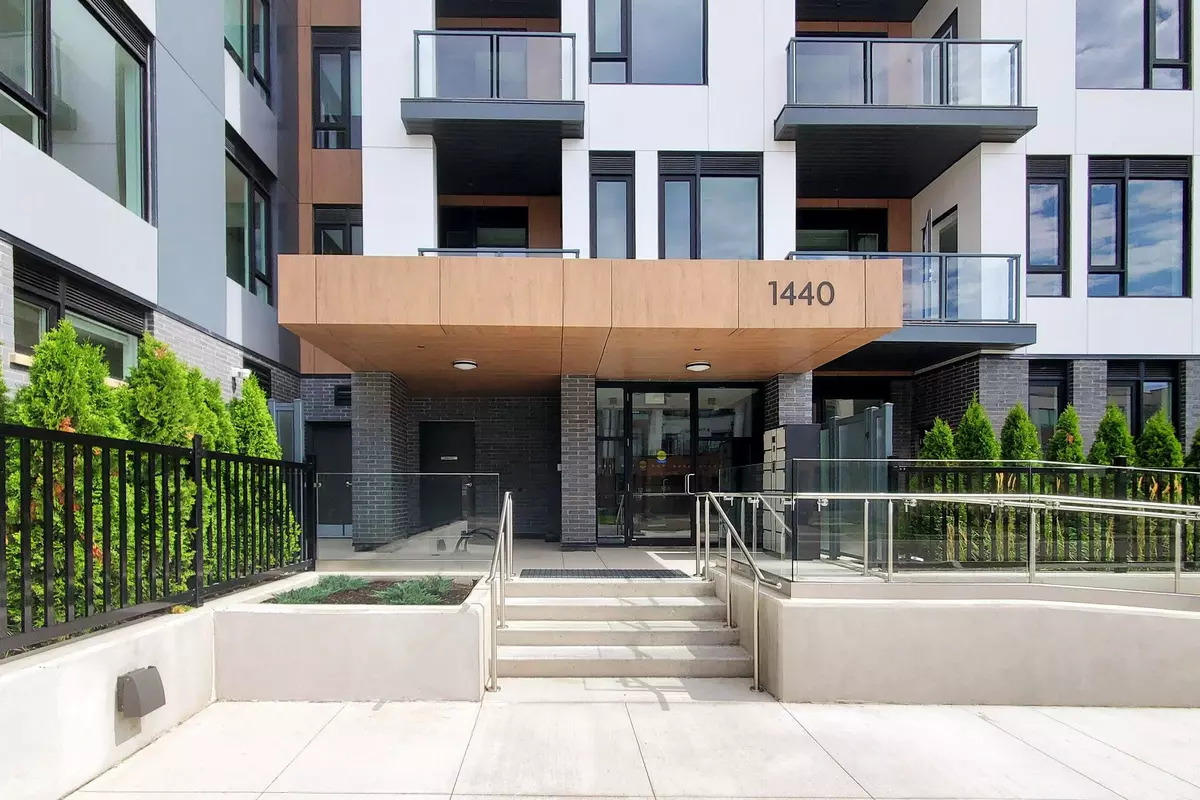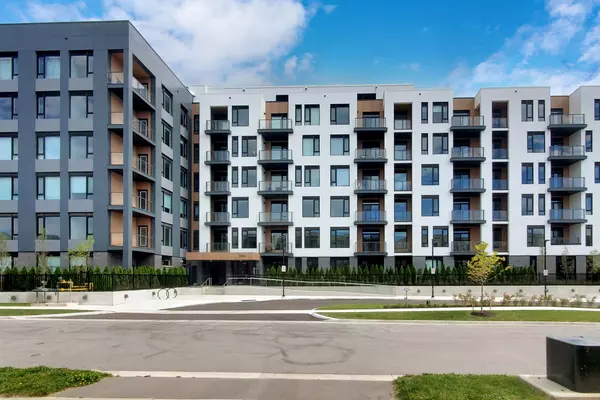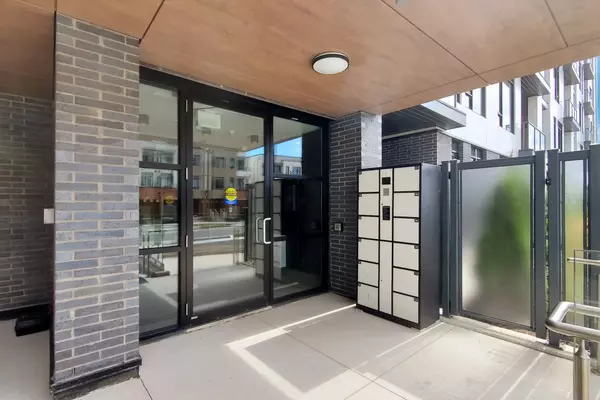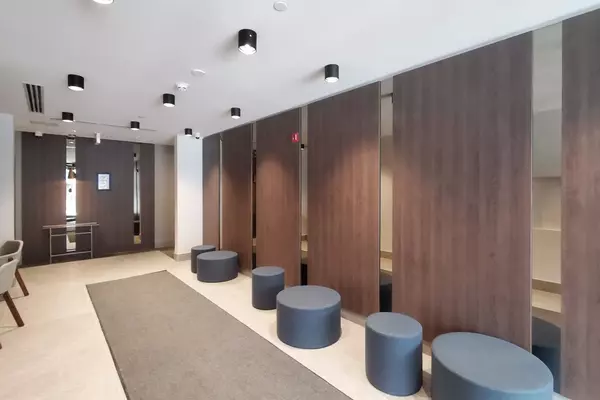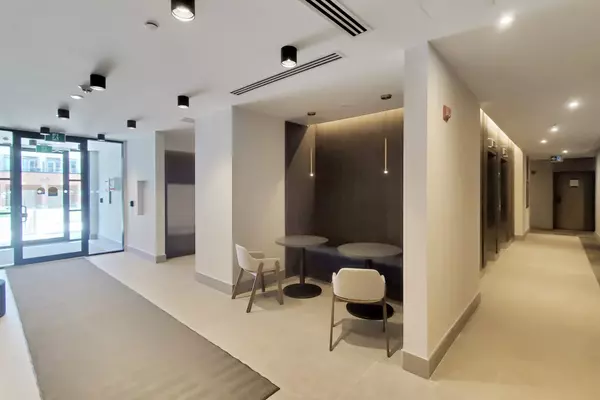REQUEST A TOUR If you would like to see this home without being there in person, select the "Virtual Tour" option and your agent will contact you to discuss available opportunities.
In-PersonVirtual Tour
$ 665,000
Est. payment /mo
Active
1440 Clarriage CT #106 Milton, ON L9T 2X5
1 Bed
2 Baths
UPDATED:
09/05/2024 03:47 PM
Key Details
Property Type Condo
Sub Type Condo Apartment
Listing Status Active
Purchase Type For Sale
Approx. Sqft 600-699
MLS Listing ID W9301006
Style Apartment
Bedrooms 1
HOA Fees $410
Tax Year 2024
Property Description
Excellent Opportunity Awaits to Reside in Milton's Brand New MV1 Condos! This Well Appointed Ground Floor 1 Bed + Den, 2 Bath Unit Features an Open Concept 638sf Floor Plan + 63sf Terrace that Features a Wide Open Landscaped Areas Which Feels just like a Backyard! Boasting Tastefully Selected Finishes Throughout, White Kitchen with Stone Countertops, Ensuite Bathroom, Interlock Terrace and Much More! Brand New Boutique Building Conveniently Located Close to Several of Milton's Finest Amenities!
Location
Province ON
County Halton
Community Ford
Area Halton
Region Ford
City Region Ford
Rooms
Family Room No
Basement None
Kitchen 1
Separate Den/Office 1
Interior
Interior Features Carpet Free
Cooling Central Air
Fireplace No
Heat Source Gas
Exterior
Parking Features Underground
Exposure East
Total Parking Spaces 1
Building
Story 1
Locker Owned
Others
Pets Allowed Restricted
Listed by RE/MAX EXPERTS

