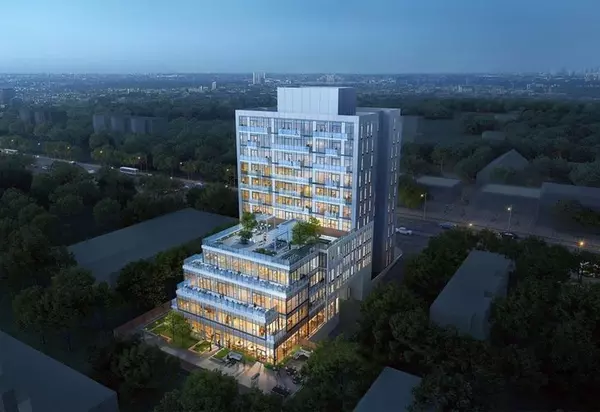REQUEST A TOUR If you would like to see this home without being there in person, select the "Virtual Tour" option and your agent will contact you to discuss available opportunities.
In-PersonVirtual Tour
$ 759,900
Est. payment /mo
Active
4569 Kingston RD #504 Toronto E10, ON M1E 2P3
2 Beds
2 Baths
UPDATED:
12/04/2024 12:59 AM
Key Details
Property Type Condo
Sub Type Condo Apartment
Listing Status Active
Purchase Type For Sale
Approx. Sqft 800-899
MLS Listing ID E9308228
Style Apartment
Bedrooms 2
HOA Fees $466
Tax Year 2023
Property Description
Pre-Construction Assignment, Occupancy January 2025. Welcome to your new home in this exclusive boutique-style residence, where modern elegance meets comfort. This stunning 2-bedroom, 2-bathroom unit is a walking distance from the University of Toronto Scarborough Campus, features an open concept kitchen and living area, perfect for both relaxing and entertaining.Gourmet Kitchen: Equipped with sleek, stainless steel appliances including a refrigerator, slide-in range, dishwasher, and over-the-range microwave. The kitchen boasts Quartz countertops, stylish ceramic tile backsplash, and soft-close cabinet doors and drawers for a touch of sophistication. Elegant Finishes: Enjoy the seamless blend of smooth finish ceilings and luxurious Vinyl Plank flooring throughout the unit, with the exception of meticulously tiled areas. The open concept design ensures a fluid transition between spaces, creating an airy and inviting atmosphere that complements any lifestyle.
Location
Province ON
County Toronto
Community West Hill
Area Toronto
Region West Hill
City Region West Hill
Rooms
Family Room Yes
Basement None
Kitchen 1
Interior
Interior Features None
Cooling Central Air
Fireplace No
Heat Source Gas
Exterior
Parking Features None
Exposure North West
Total Parking Spaces 1
Building
Story 5
Unit Features Beach,Hospital,Park,Public Transit,School
Locker Owned
Others
Security Features Carbon Monoxide Detectors
Pets Allowed Restricted
Listed by ROYAL LEPAGE YOUR COMMUNITY REALTY





