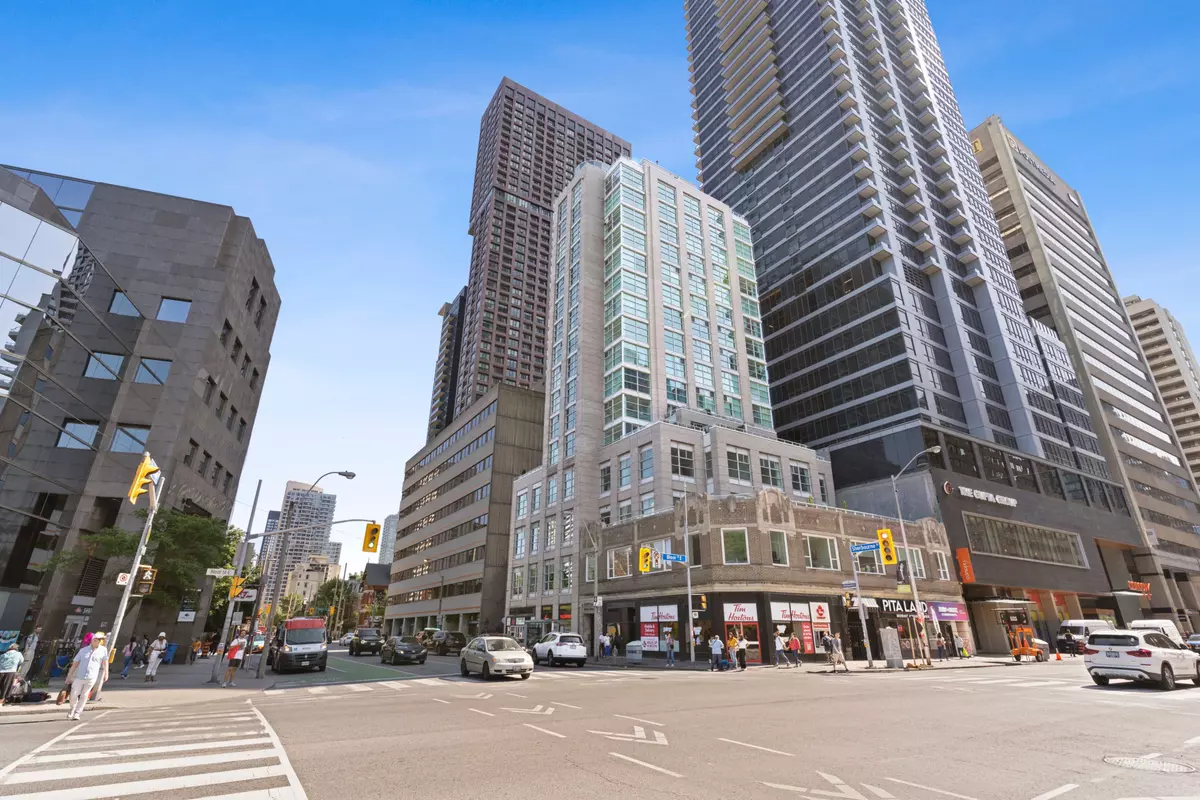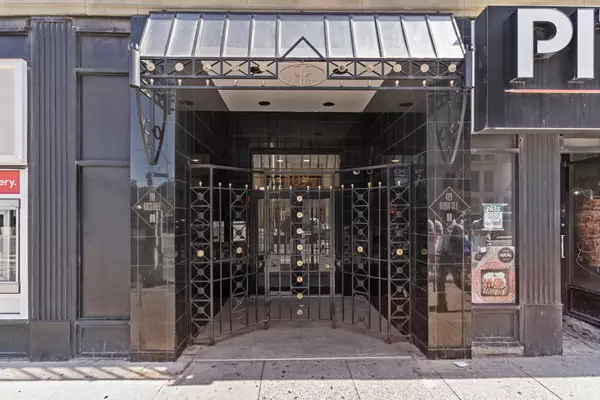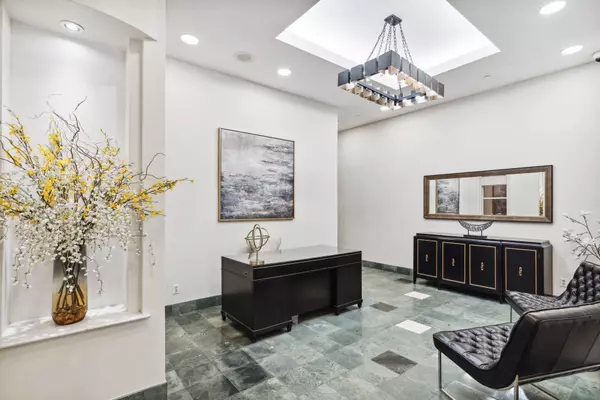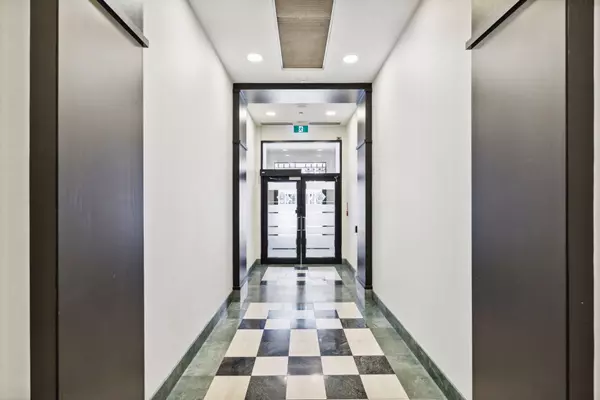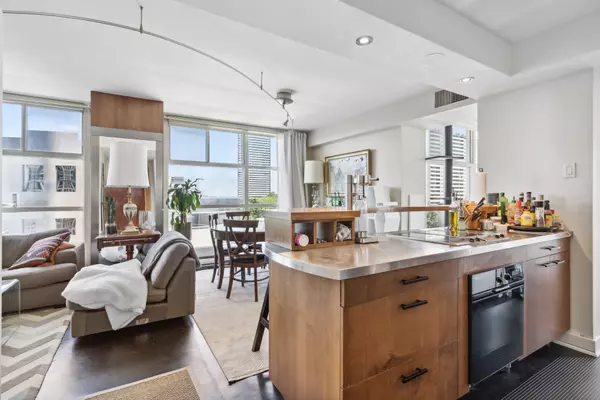409 Bloor ST E #602 Toronto C08, ON M4W 3T2
2 Beds
2 Baths
UPDATED:
08/28/2024 08:37 PM
Key Details
Property Type Condo
Sub Type Condo Apartment
Listing Status Active
Purchase Type For Sale
Approx. Sqft 1200-1399
MLS Listing ID C9270806
Style Apartment
Bedrooms 2
HOA Fees $1,906
Annual Tax Amount $4,978
Tax Year 2024
Property Description
Location
Province ON
County Toronto
Community Church-Yonge Corridor
Area Toronto
Region Church-Yonge Corridor
City Region Church-Yonge Corridor
Rooms
Family Room No
Basement None
Kitchen 1
Separate Den/Office 2
Interior
Interior Features Other
Cooling Central Air
Fireplace No
Heat Source Gas
Exterior
Parking Features Underground
Garage Spaces 1.0
View Clear
Exposure North East
Total Parking Spaces 1
Building
Story 3
Unit Features Park,Place Of Worship,Public Transit,Ravine,School
Locker Owned
Others
Security Features Security System
Pets Allowed Restricted

