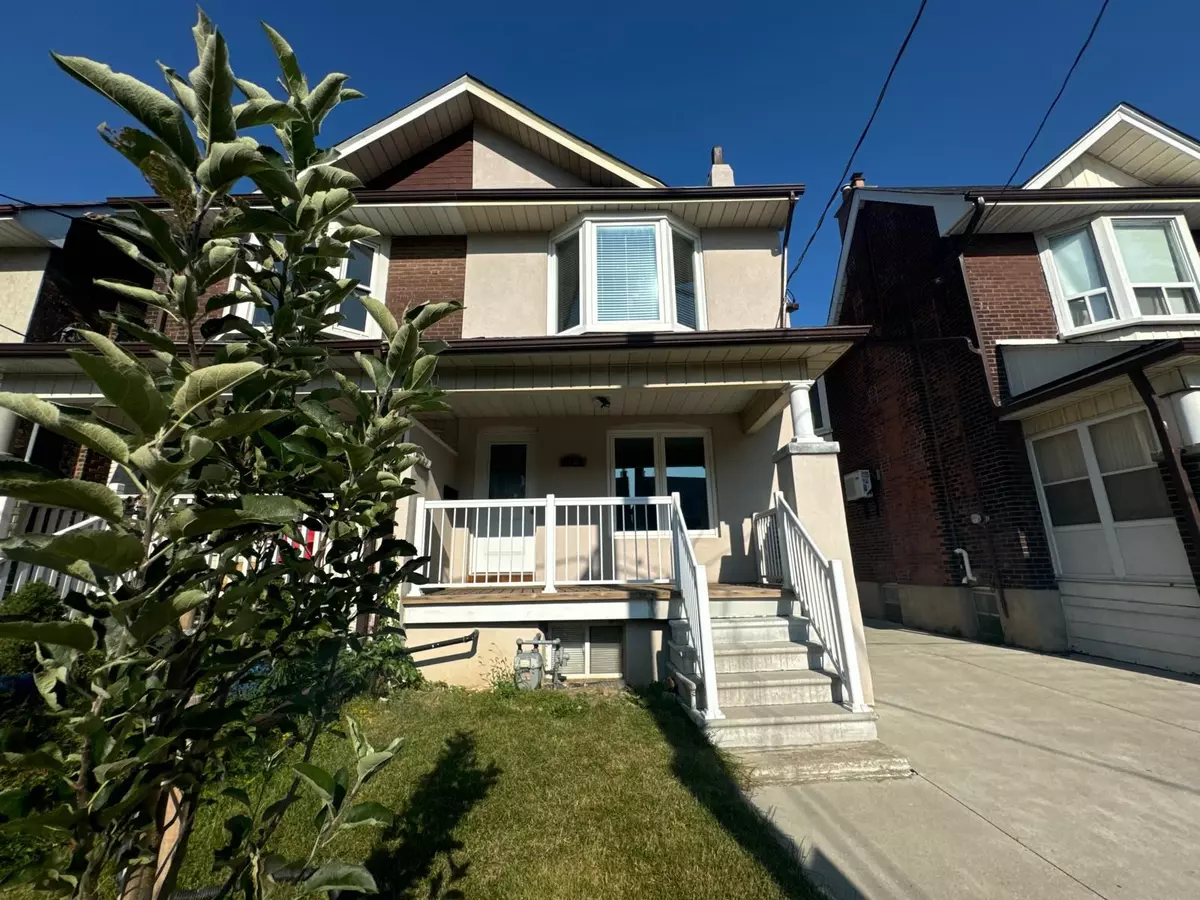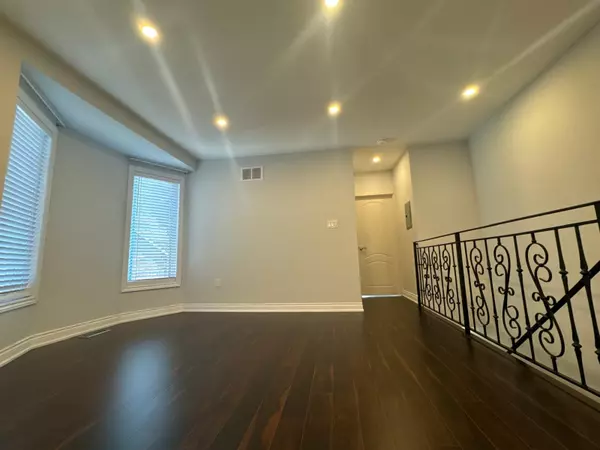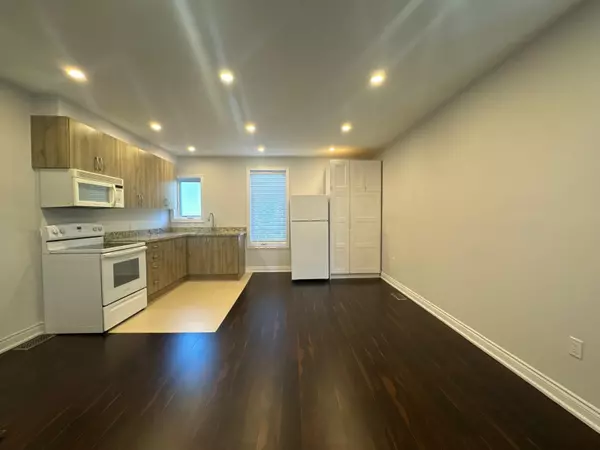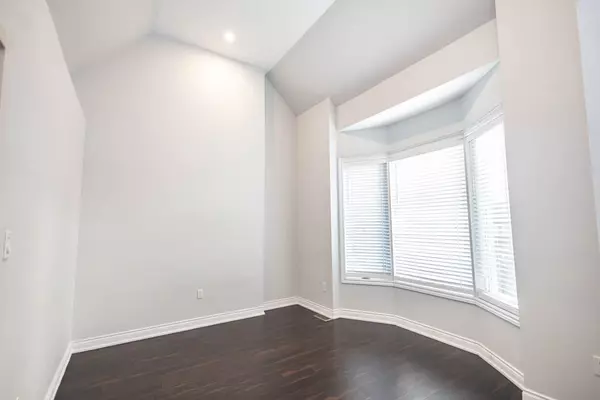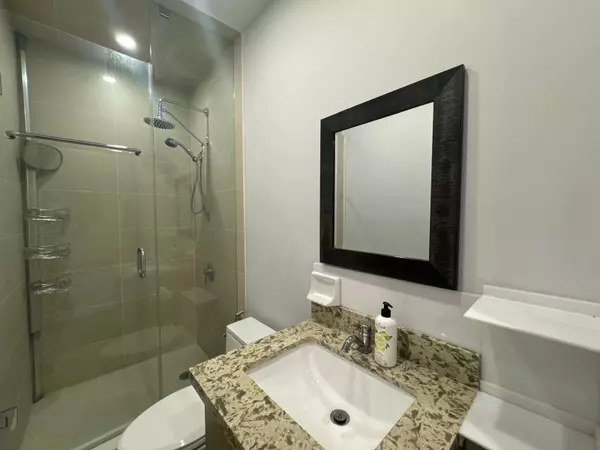62 Hounslow Heath RD Toronto W03, ON M6N 1G8
3 Beds
3 Baths
UPDATED:
10/05/2024 04:13 AM
Key Details
Property Type Single Family Home
Sub Type Semi-Detached
Listing Status Active
Purchase Type For Sale
Approx. Sqft 1500-2000
MLS Listing ID W9309319
Style 2-Storey
Bedrooms 3
Annual Tax Amount $4,055
Tax Year 2024
Property Description
Location
Province ON
County Toronto
Community Weston-Pellam Park
Area Toronto
Region Weston-Pellam Park
City Region Weston-Pellam Park
Rooms
Family Room No
Basement Separate Entrance, Finished
Kitchen 3
Interior
Interior Features Water Heater Owned, Water Meter, Upgraded Insulation, Sump Pump, Floor Drain, On Demand Water Heater
Cooling Central Air
Fireplace No
Heat Source Gas
Exterior
Exterior Feature Paved Yard
Parking Features Mutual
Pool None
Roof Type Flat,Shingles
Lot Depth 108.0
Total Parking Spaces 3
Building
Unit Features Rec./Commun.Centre,Public Transit,School,Park,Place Of Worship,Library
Foundation Stone, Concrete
Others
Security Features Carbon Monoxide Detectors,Smoke Detector

