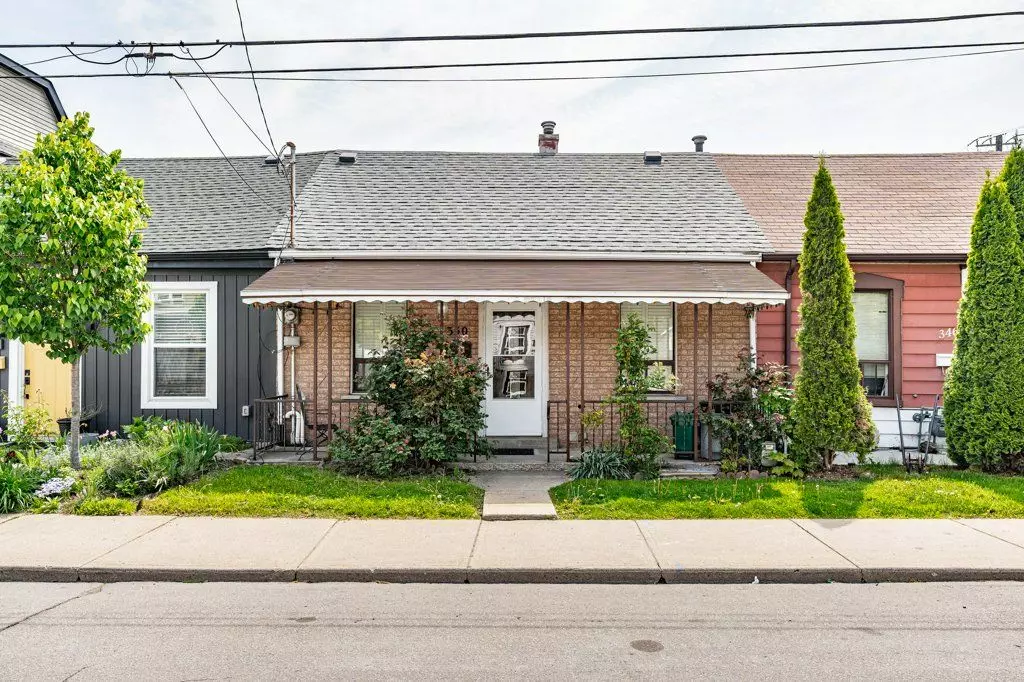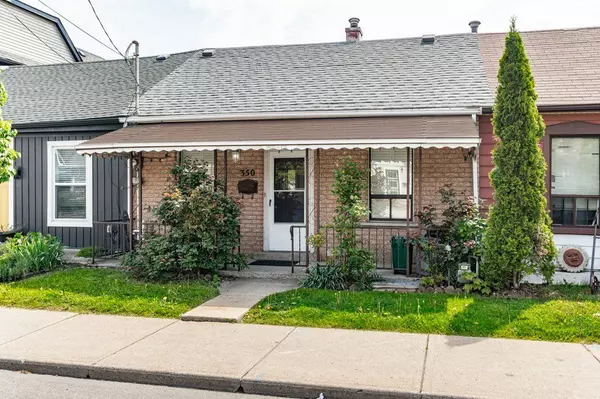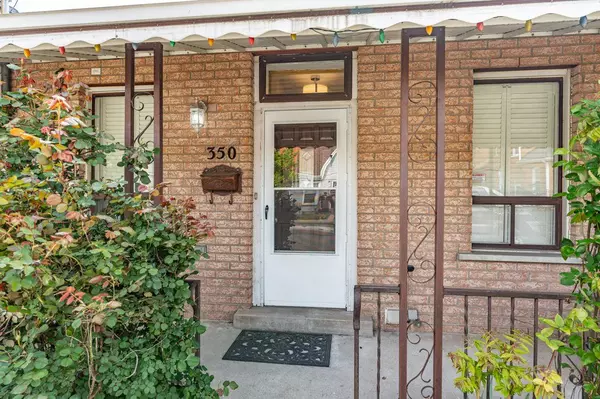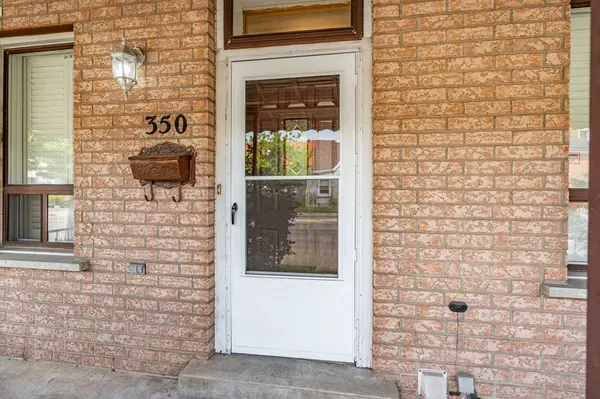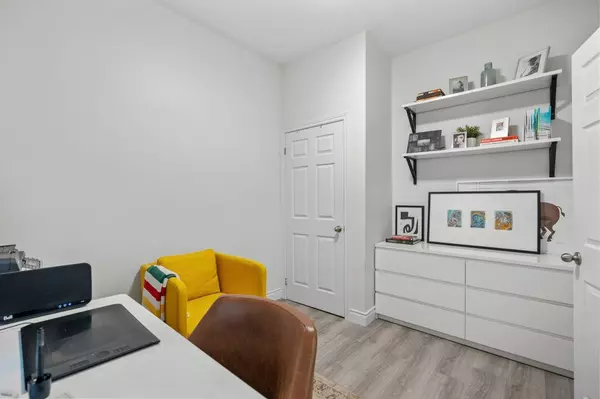REQUEST A TOUR If you would like to see this home without being there in person, select the "Virtual Tour" option and your agent will contact you to discuss available opportunities.
In-PersonVirtual Tour
$ 534,900
Est. payment /mo
Pending
350 John ST N Hamilton, ON L8L 4R1
2 Beds
2 Baths
UPDATED:
01/04/2025 12:09 AM
Key Details
Property Type Townhouse
Sub Type Att/Row/Townhouse
Listing Status Pending
Purchase Type For Sale
MLS Listing ID X9367094
Style Bungalow
Bedrooms 2
Annual Tax Amount $2,666
Tax Year 2023
Property Description
This 100% turn-key home is perfect either for an investor, or anyone looking to move in and have income from the basement help to pay off your mortgage! Fully renovated in 2012, this home is MUCH larger than it looks. nothing to do but move in! Boasting 9-foot ceilings, the main floor unit offers: Recently updated eat-in kitchen with quartz counters and stainless steel appliances, open concept Living/Dining room, california shutters, luxury vinyl plank flooring, pot lights, and more! The finished lower level (accessible via the separate side entrance) has a self-contained 1 bedroom unit with lots of extra storage. Out back you'll find a HUGE garage (almost 350sq ft), perfect for hobbyists or mechanics, complete with heating, electricity, and a concrete roof that doubles as a terrace overlooking the extra deep yard! Close to Pier 4, West Harbour Go-Train, Bayfront Park, schools, and more!
Location
Province ON
County Hamilton
Community North End
Area Hamilton
Region North End
City Region North End
Rooms
Family Room No
Basement Full, Finished
Kitchen 2
Separate Den/Office 1
Interior
Interior Features Auto Garage Door Remote, Carpet Free, In-Law Suite
Cooling Central Air
Fireplace No
Heat Source Gas
Exterior
Parking Features Lane
Garage Spaces 3.0
Pool None
Roof Type Asphalt Shingle
Lot Depth 104.0
Total Parking Spaces 4
Building
Unit Features Hospital,Park,Public Transit,Rec./Commun.Centre,School
Foundation Concrete Block
Listed by ROCK STAR REAL ESTATE INC.

