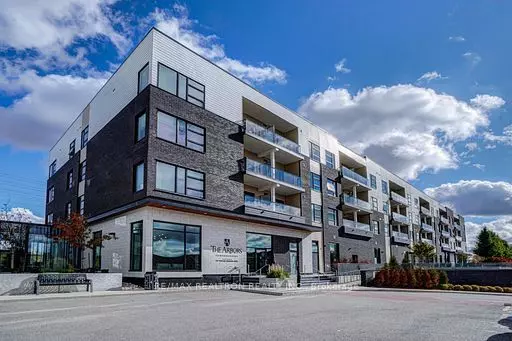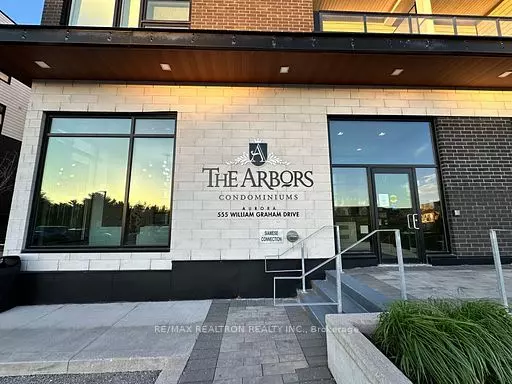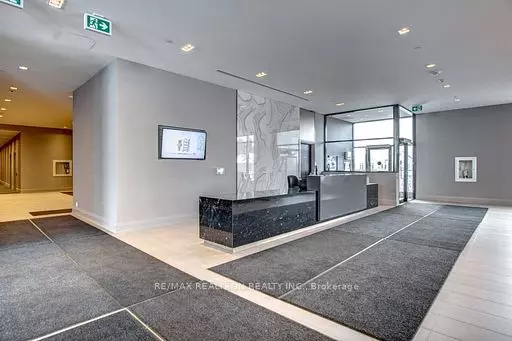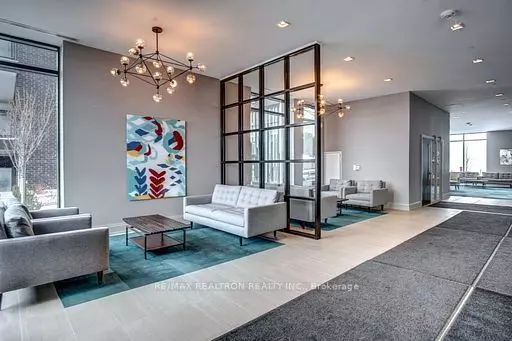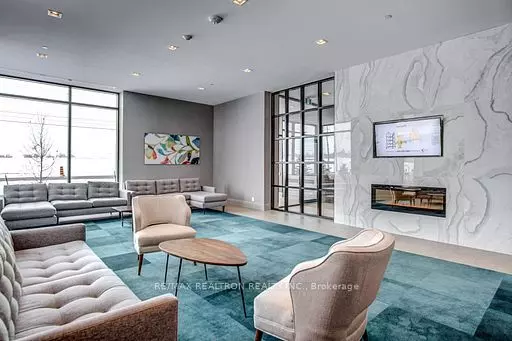REQUEST A TOUR If you would like to see this home without being there in person, select the "Virtual Tour" option and your agent will contact you to discuss available opportunities.
In-PersonVirtual Tour
$ 829,000
Est. payment /mo
Active
555 William Graham DR S #PH402 Aurora, ON L4G 3H9
2 Beds
2 Baths
UPDATED:
11/13/2024 07:56 PM
Key Details
Property Type Condo
Sub Type Condo Apartment
Listing Status Active
Purchase Type For Sale
Approx. Sqft 1000-1199
MLS Listing ID N9361483
Style Apartment
Bedrooms 2
HOA Fees $882
Annual Tax Amount $4,177
Tax Year 2023
Property Description
Stunning 2 Bedroom Fully Upgraded South Facing Penthouse Suite located at the Arbors Condo. $$$`s Spent in High End Upscale Designer Upgrades Including: A Custom White Chef`s Kitchen With Shaker and Glass Doors, Breakfast Bar, Granite and Quartz Counter Tops, Custom Subway Tiled Backsplash, Under The Counter Lighting, 4 High Quality Appliances, SS Stove, SS Fridge, SS BI Dishwasher, SS BI Microwave, 10` Smooth Ceilings With Designer Lighting Throughout, Upgraded Flooring and Underpad, 2x4 Piece Bathrooms with Upgraded Vanities and Custom Ceramic Tiles, Oversized Glass Shower Enclosure, Electric Light Filtering Blinds with BI Remotes, Extra Wide Doors Throughout For Handicap Accessibility! Ensuite Laundry Room with Full Size Front Loading Washer & Dryer and much more!!! Building Features; Concierge, Gym, Party Room, Billiard Room, Guest Suite, Patio with BBQ, Pharmacy, Close to Hwy 404, Go Bus Train, Shopping. 1 Underground Parking Space and 1 Locker!
Location
Province ON
County York
Community Rural Aurora
Area York
Region Rural Aurora
City Region Rural Aurora
Rooms
Family Room No
Basement None
Kitchen 1
Interior
Interior Features None
Cooling Central Air
Fireplace No
Heat Source Electric
Exterior
Parking Features Underground
Garage Spaces 1.0
Total Parking Spaces 1
Building
Story 4
Locker Owned
Others
Pets Allowed Restricted
Listed by RE/MAX REALTRON REALTY INC.

