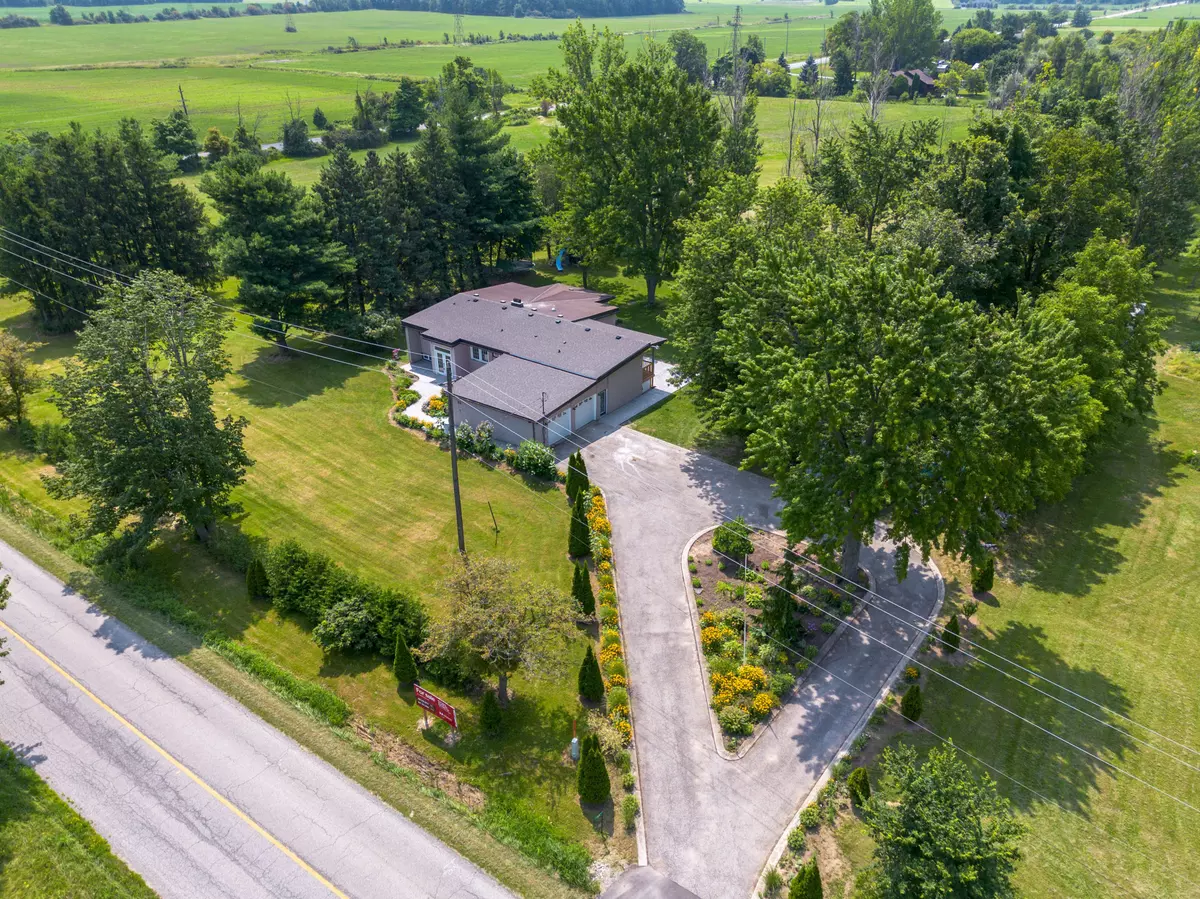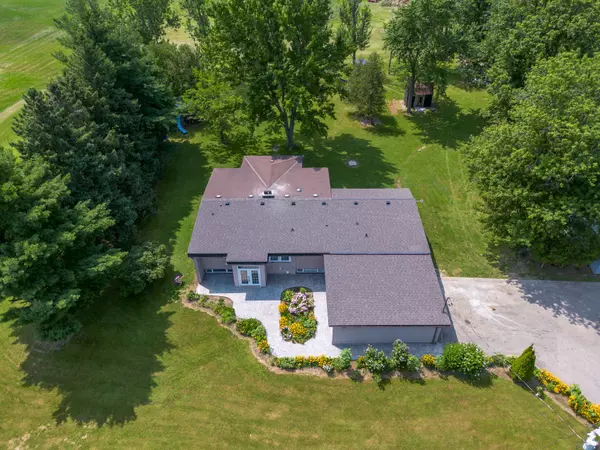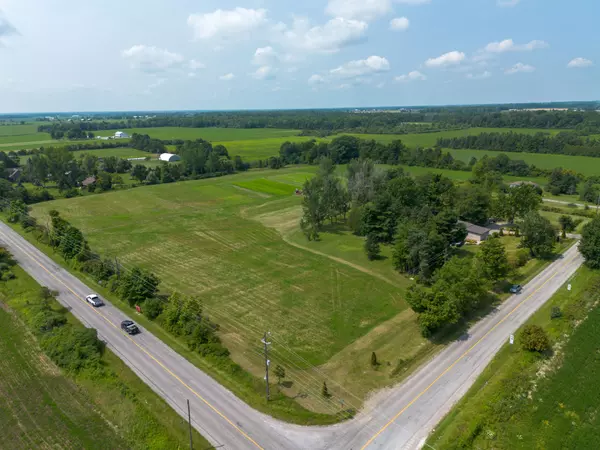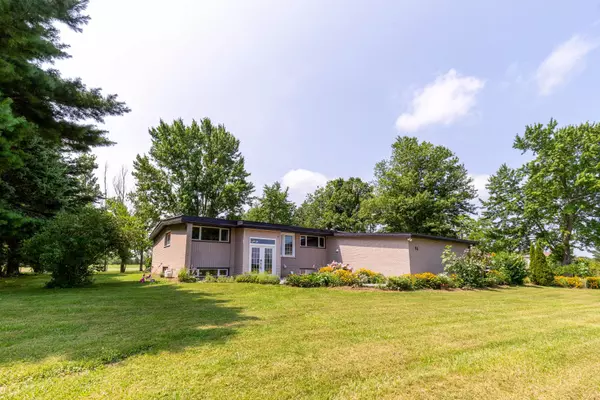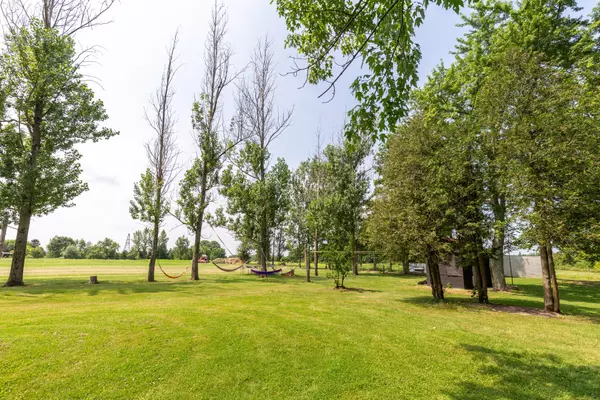REQUEST A TOUR If you would like to see this home without being there in person, select the "Virtual Tour" option and your agent will contact you to discuss available opportunities.
In-PersonVirtual Tour
$ 1,888,888
Est. payment /mo
Active
53 Guyatt RD Hamilton, ON L0R 1C0
3 Beds
2 Baths
10 Acres Lot
UPDATED:
09/20/2024 07:52 PM
Key Details
Property Type Single Family Home
Sub Type Detached
Listing Status Active
Purchase Type For Sale
Approx. Sqft 1500-2000
MLS Listing ID X9361158
Style Bungalow
Bedrooms 3
Annual Tax Amount $3,160
Tax Year 2023
Lot Size 10.000 Acres
Property Description
Detached Bungalow with double entry driveway on 10 Acres of Tranquility Escape to your own private oasis! And immerse yourself In Nature and lush landscaping .This charming bungalow sits on 10 picturesque acres, offering the perfect blend of rural living and modern comfort. Spacious and Functional: 4+3 Bedrooms: Ample space for family and guests. 3 Bathrooms: Convenient for everyday living. Large Foyer with Double French Glass Doors brings Abundant natural light. The main floor boasts a Cozy Fireplace whichCreates a warm and inviting atmosphere. Two Kitchens: Perfect for entertaining or a separate space for a guest suite. Stainless Steel Appliances and Granite Countertops, Gas Stove for Efficient cooking. Separate Laundry Room: Convenient and practical. Large Windows: Flood the home with natural light. Double Garage and circular driveway offers to park 8 cars. Finished Basement Apartment: Enjoy a separate living space with a walkout to the backyard, ideal for guests, extended family, or a home office. Natural Beauty and Outdoor Space. Farmland Potential: Approximately 8 acres are farmable, previously rented out for additional income. This property is a rare gem offering the perfect combination of space, functionality, and natural beauty. Schedule a viewing today and discover your slice of paradise!
Location
Province ON
County Hamilton
Community Rural Glanbrook
Area Hamilton
Region Rural Glanbrook
City Region Rural Glanbrook
Rooms
Family Room Yes
Basement Full, Partially Finished
Kitchen 2
Interior
Interior Features In-Law Suite
Heating Yes
Cooling Central Air
Fireplace Yes
Heat Source Gas
Exterior
Parking Features Private
Garage Spaces 6.0
Pool None
View Meadow
Roof Type Asphalt Shingle
Lot Depth 591.58
Total Parking Spaces 8
Building
Lot Description Irregular Lot
Unit Features Level
Foundation Concrete Block
Listed by SAM MCDADI REAL ESTATE INC.

