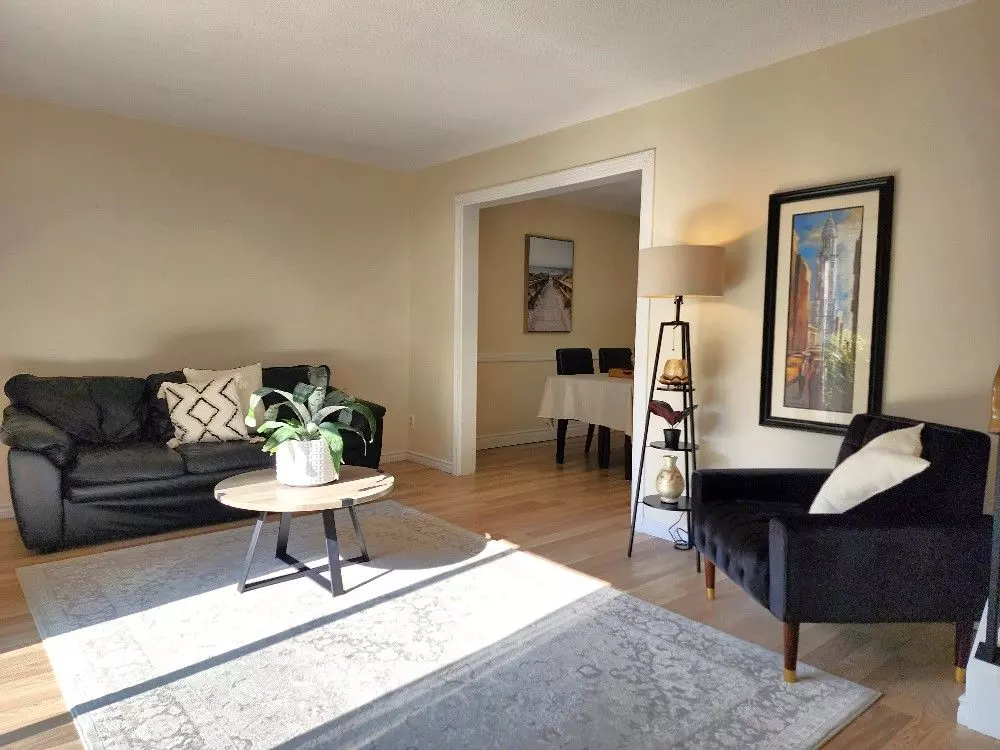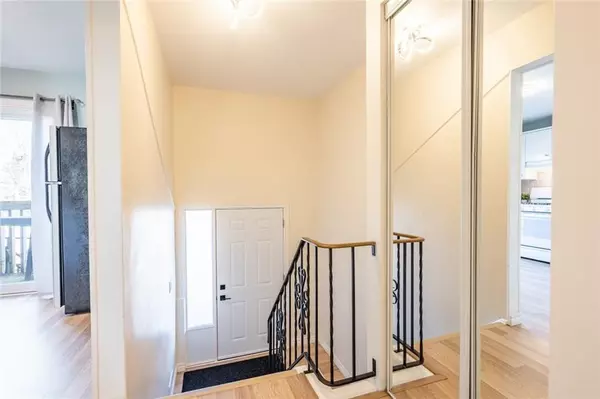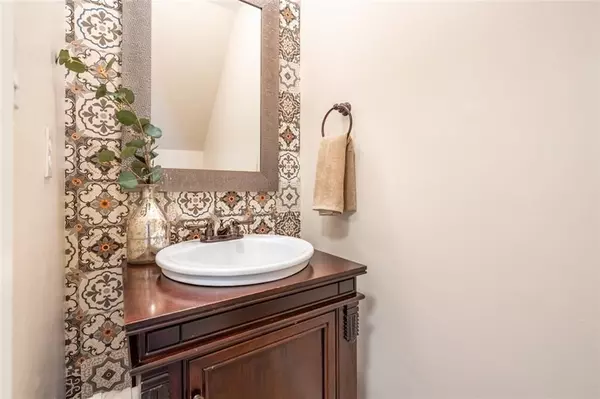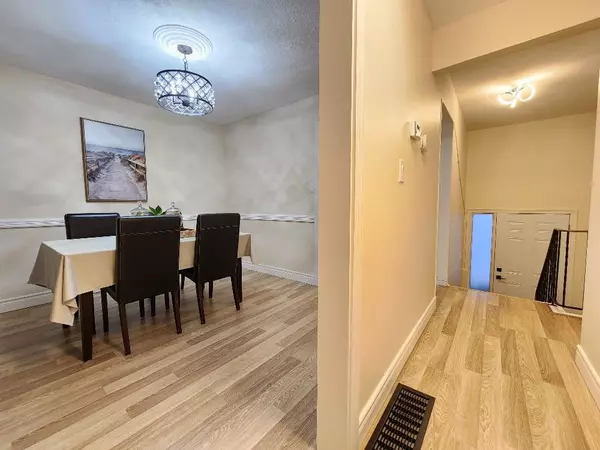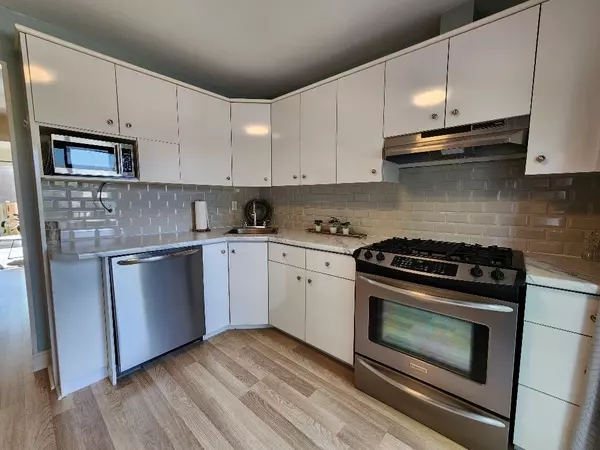REQUEST A TOUR If you would like to see this home without being there in person, select the "Virtual Tour" option and your agent will contact you to discuss available opportunities.
In-PersonVirtual Tour
$ 579,900
Est. payment /mo
Active
1115 Paramount DR #103 Hamilton, ON L8J 1P6
3 Beds
2 Baths
UPDATED:
12/30/2024 09:13 PM
Key Details
Property Type Condo
Sub Type Condo Townhouse
Listing Status Active
Purchase Type For Sale
Approx. Sqft 1200-1399
MLS Listing ID X9351364
Style 2-Storey
Bedrooms 3
HOA Fees $450
Annual Tax Amount $3,100
Tax Year 2023
Property Description
Townhome in Upper Stoney Creek offers unbeatable value! Featuring three bedrooms, two bathrooms, and a freshly painted interior, with all-new flooring on the main level, an updated bright kitchen with a backsplash that opens to a formal dining room and a spacious living room, over 1700 SQ FT living space. Enjoy the convenience of a walk-out to a private, fenced backyard - perfect for summer BBQs. The home also boasts ample visitor parking right outside your front door. The partially finished basement includes a laundry room and inside access to the attached garage. Recent upgrades include a new A/C in '23, furnace '24, roof in '23, windows in '22, and front door in '23. The location is the cherry on top, with easy access to parks, schools, Felkers Falls, Heritage Green Sports Park, Community Dog Park, Eramosa Karst hiking/biking trails, Taros Falls, QEW, 403, Linc, restaurants, transit, shopping, and more. Don't miss out on this opportunity!
Location
Province ON
County Hamilton
Community Stoney Creek
Area Hamilton
Region Stoney Creek
City Region Stoney Creek
Rooms
Family Room Yes
Basement Partial Basement, Partially Finished
Kitchen 1
Interior
Interior Features Other
Cooling Central Air
Fireplace No
Heat Source Gas
Exterior
Parking Features Private
Garage Spaces 1.0
Exposure East
Total Parking Spaces 2
Building
Story 1
Locker None
Others
Pets Allowed Restricted
Listed by RE/MAX ESCARPMENT FRANK REALTY

