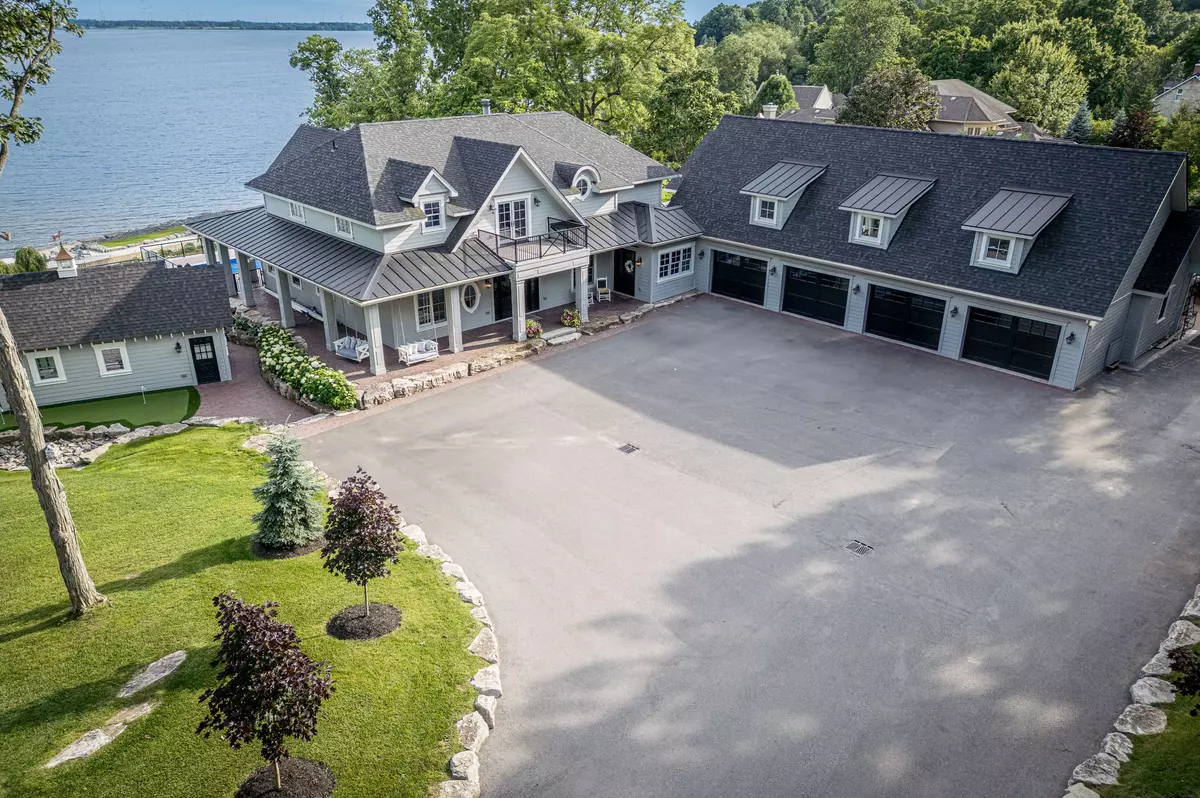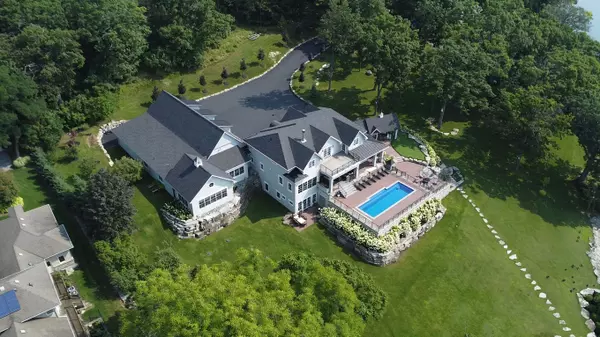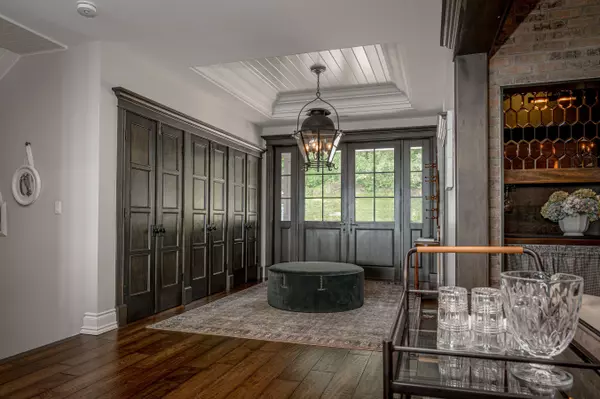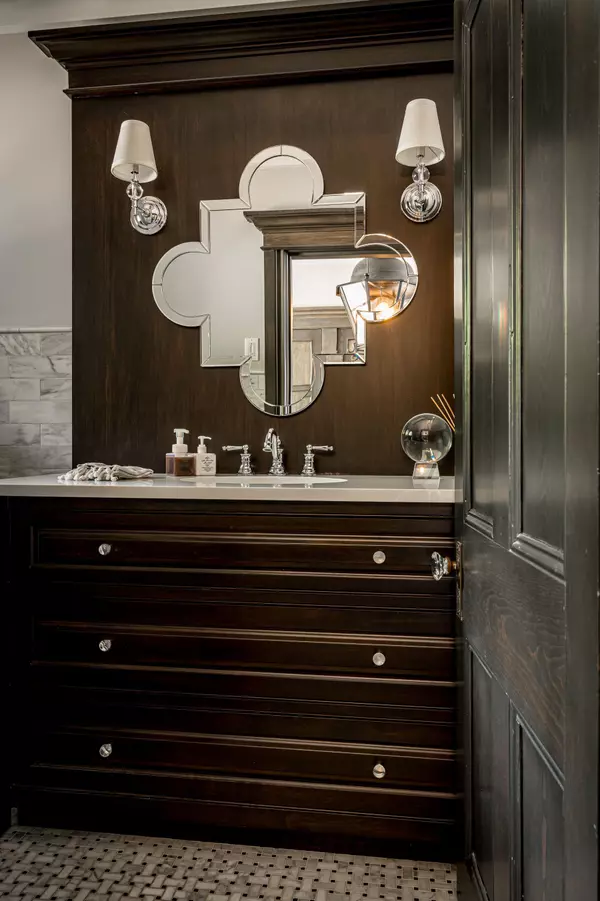24 King Pitt RD Kingston, ON K7L 4V1
4 Beds
8 Baths
5 Acres Lot
UPDATED:
11/01/2024 07:11 PM
Key Details
Property Type Single Family Home
Sub Type Detached
Listing Status Active
Purchase Type For Sale
Approx. Sqft 5000 +
MLS Listing ID X9345711
Style 2-Storey
Bedrooms 4
Annual Tax Amount $24,015
Tax Year 2024
Lot Size 5.000 Acres
Property Description
Location
Province ON
County Frontenac
Area Frontenac
Rooms
Family Room Yes
Basement Finished with Walk-Out, Full
Kitchen 2
Separate Den/Office 1
Interior
Interior Features Water Heater Owned, Other, In-Law Capability, ERV/HRV, Built-In Oven, Accessory Apartment, Auto Garage Door Remote
Cooling Central Air
Fireplace Yes
Heat Source Gas
Exterior
Parking Features Private
Garage Spaces 10.0
Pool Inground
Waterfront Description Direct
Roof Type Asphalt Shingle
Lot Depth 999.0
Total Parking Spaces 14
Building
Unit Features Cul de Sac/Dead End,Lake Access,Park,School Bus Route,Waterfront
Foundation Steel Frame, Insulated Concrete Form





