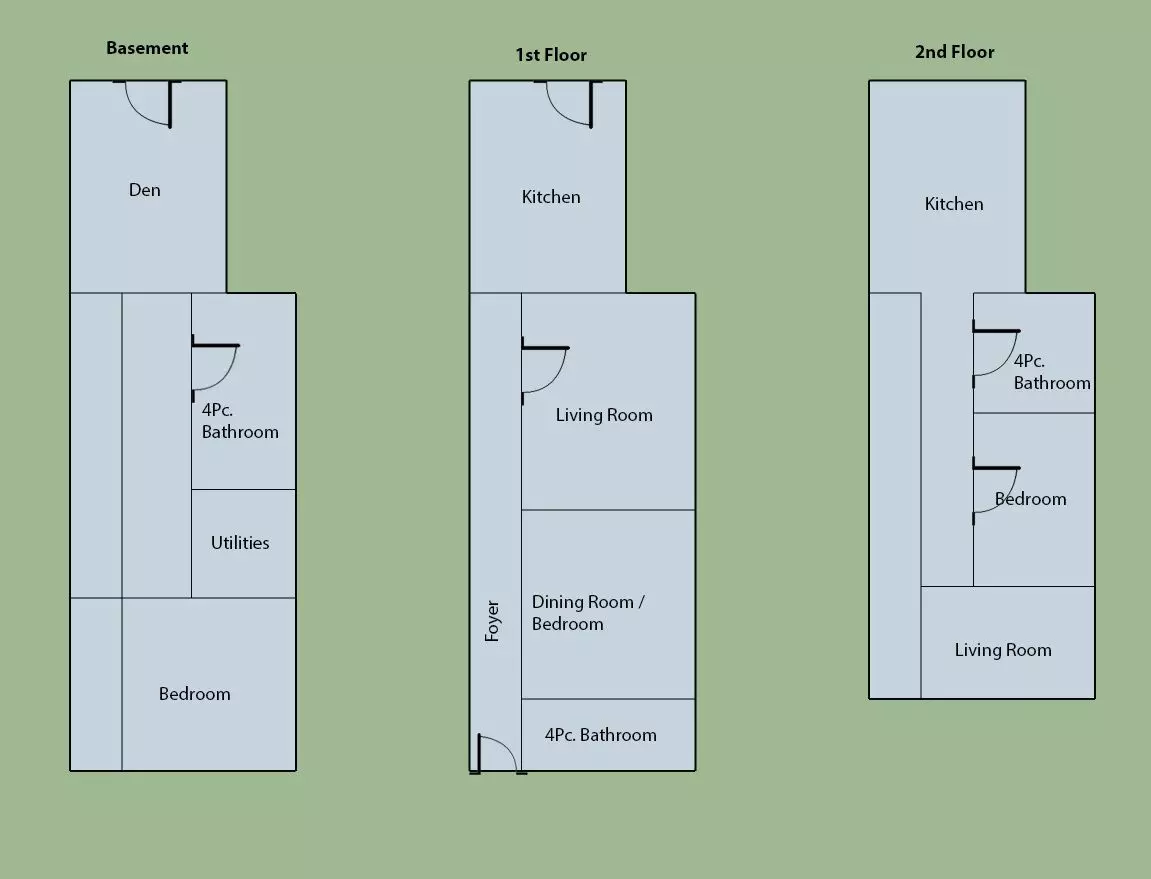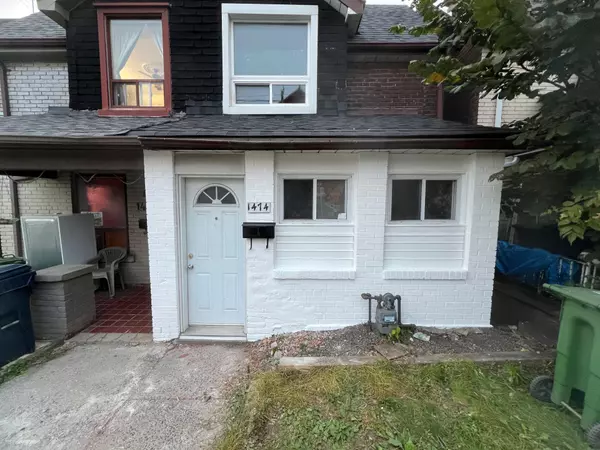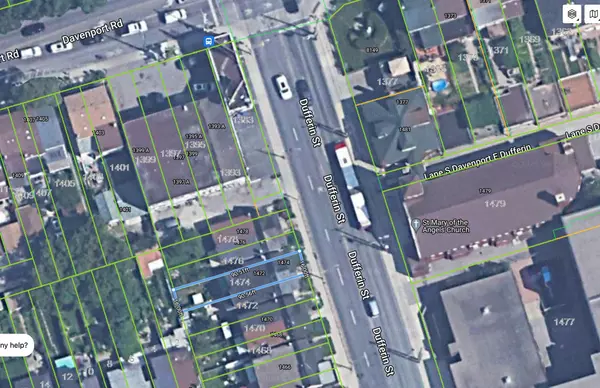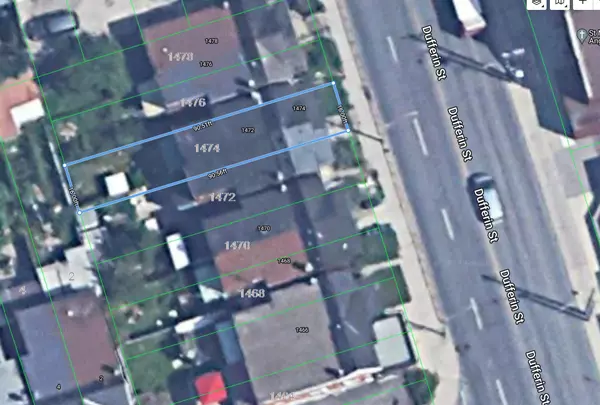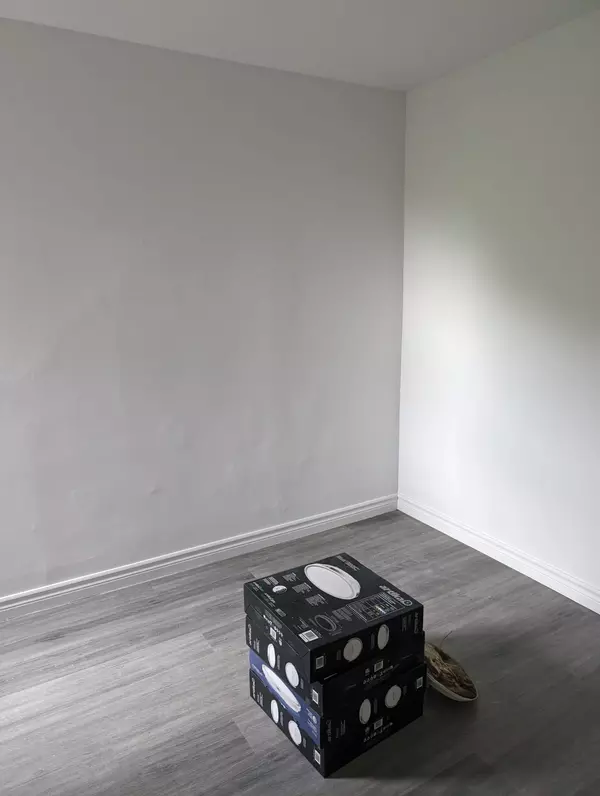REQUEST A TOUR If you would like to see this home without being there in person, select the "Virtual Tour" option and your agent will contact you to discuss available opportunities.
In-PersonVirtual Tour
$ 899,000
Est. payment /mo
Active
1474 Dufferin ST Toronto W02, ON M6H 3L3
2 Beds
3 Baths
UPDATED:
09/18/2024 04:40 PM
Key Details
Property Type Single Family Home
Sub Type Semi-Detached
Listing Status Active
Purchase Type For Sale
Approx. Sqft 1100-1500
MLS Listing ID W9310361
Style 2-Storey
Bedrooms 2
Annual Tax Amount $3,955
Tax Year 2024
Property Description
Steps to TTC. Semi w/ 2 Units boasts a generous 15.56 x 90-foot lot w/ 2 separate units, providing ample space. Over 1,500 sq. ft.+ of finished, livable space, this home offers comfortable & flexible living arrangements. The main floor + basement combined unit is currently tenant-occupied, presenting a great opportunity for immediate rental income. The 2nd floor unit is a delightful self-contained space w/ its own updated kitchen & bathroom, recently refreshed w/ new paint . Enjoy the benefits of current tenants or redesign the space to suit your family's needs. The property combines practicality with potential, making it a fantastic investment or a versatile home for future possibilities.
Location
Province ON
County Toronto
Community Dovercourt-Wallace Emerson-Junction
Area Toronto
Region Dovercourt-Wallace Emerson-Junction
City Region Dovercourt-Wallace Emerson-Junction
Rooms
Family Room No
Basement Walk-Out
Kitchen 2
Separate Den/Office 1
Interior
Interior Features Carpet Free
Cooling None
Fireplace No
Heat Source Gas
Exterior
Parking Features None
Pool None
Roof Type Asphalt Shingle
Lot Depth 90.0
Building
Unit Features Hospital,Library,Park,Public Transit,Rec./Commun.Centre
Foundation Brick
Listed by RE/MAX HALLMARK REALTY LTD.

