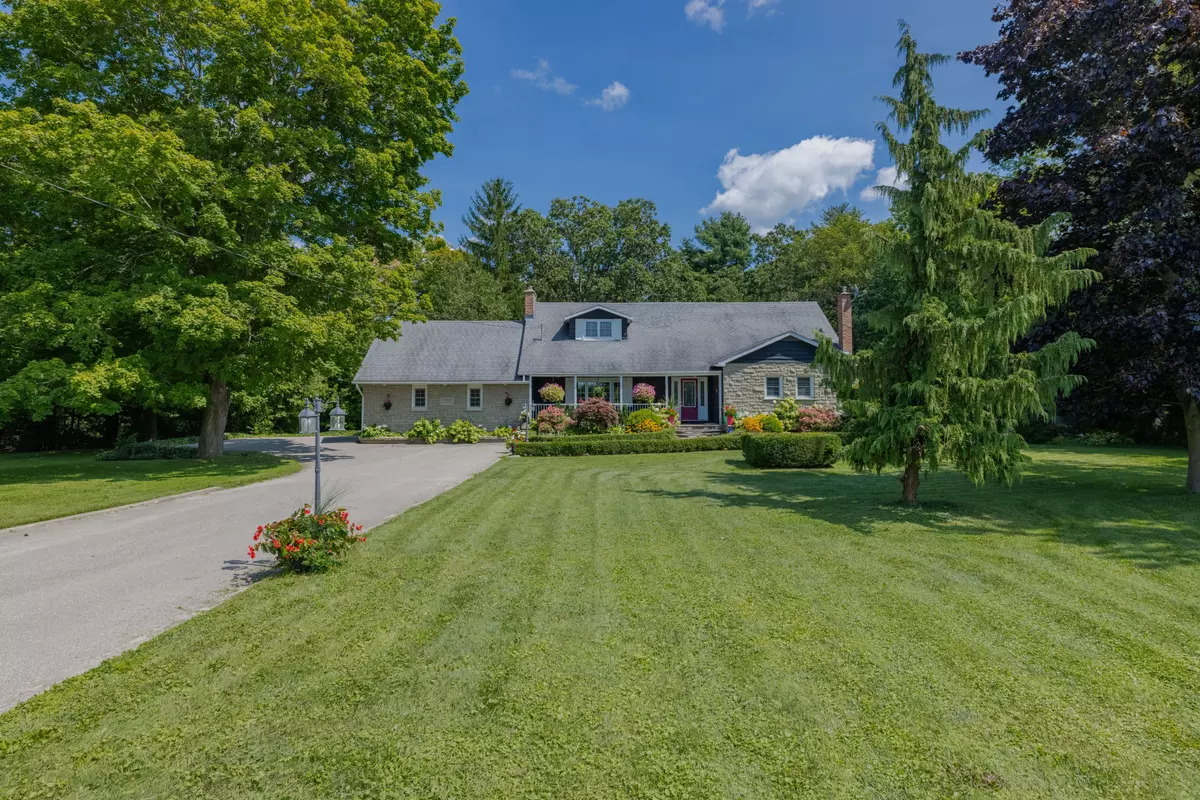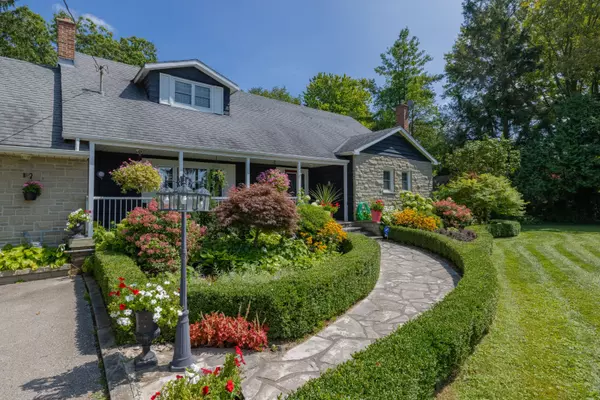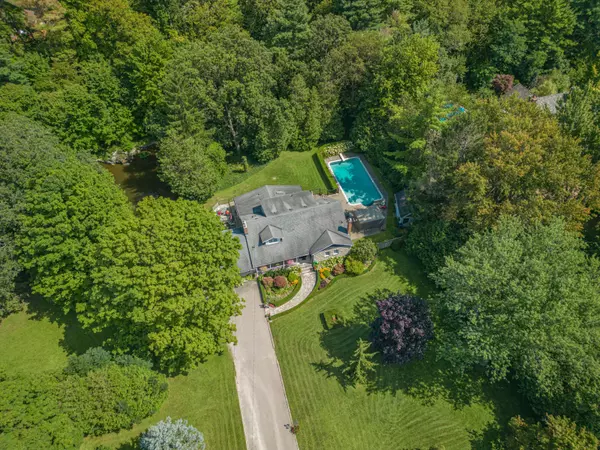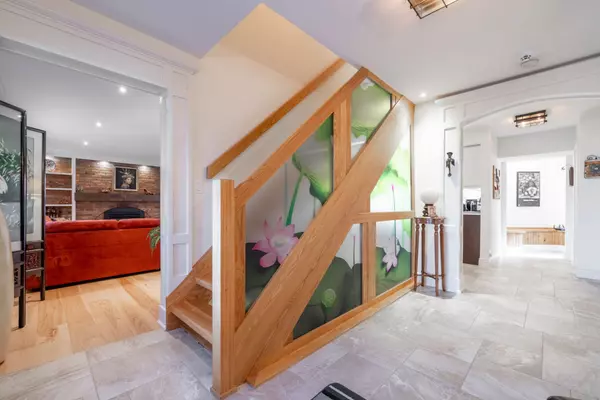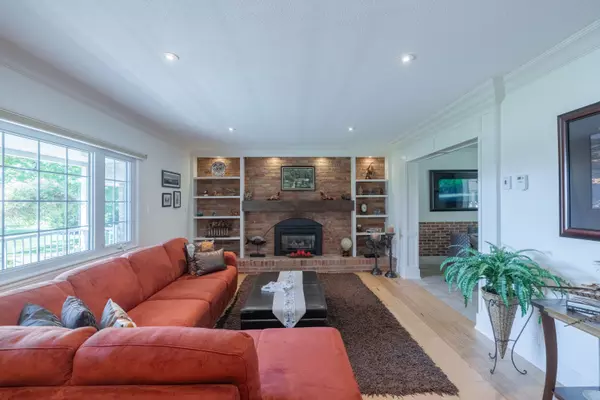2294 Harris RD Thames Centre, ON N0L 1G5
5 Beds
4 Baths
2 Acres Lot
UPDATED:
07/31/2024 06:23 PM
Key Details
Property Type Single Family Home
Sub Type Detached
Listing Status Active
Purchase Type For Sale
Approx. Sqft 2500-3000
MLS Listing ID X8289724
Style 1 1/2 Storey
Bedrooms 5
Annual Tax Amount $5,308
Tax Year 2023
Lot Size 2.000 Acres
Property Description
Location
Province ON
County Middlesex
Community Dorchester
Area Middlesex
Region Dorchester
City Region Dorchester
Rooms
Family Room Yes
Basement Separate Entrance, Full
Kitchen 1
Interior
Interior Features Auto Garage Door Remote, In-Law Capability, Primary Bedroom - Main Floor, Storage, Water Softener
Cooling Central Air
Fireplaces Type Family Room, Living Room, Natural Gas
Fireplace No
Heat Source Gas
Exterior
Exterior Feature Year Round Living, Private Pond, Porch, Privacy, Lighting, Landscaped, Landscape Lighting, Deck
Parking Features Private Double
Garage Spaces 10.0
Pool Inground
View Trees/Woods, Pond, Garden, Creek/Stream
Roof Type Shingles
Topography Wooded/Treed,Sloping,Flat
Lot Depth 214.54
Total Parking Spaces 12
Building
Unit Features Wooded/Treed,River/Stream,Lake/Pond,Hospital,Golf
Foundation Poured Concrete
Others
Security Features Smoke Detector,Carbon Monoxide Detectors,Alarm System

