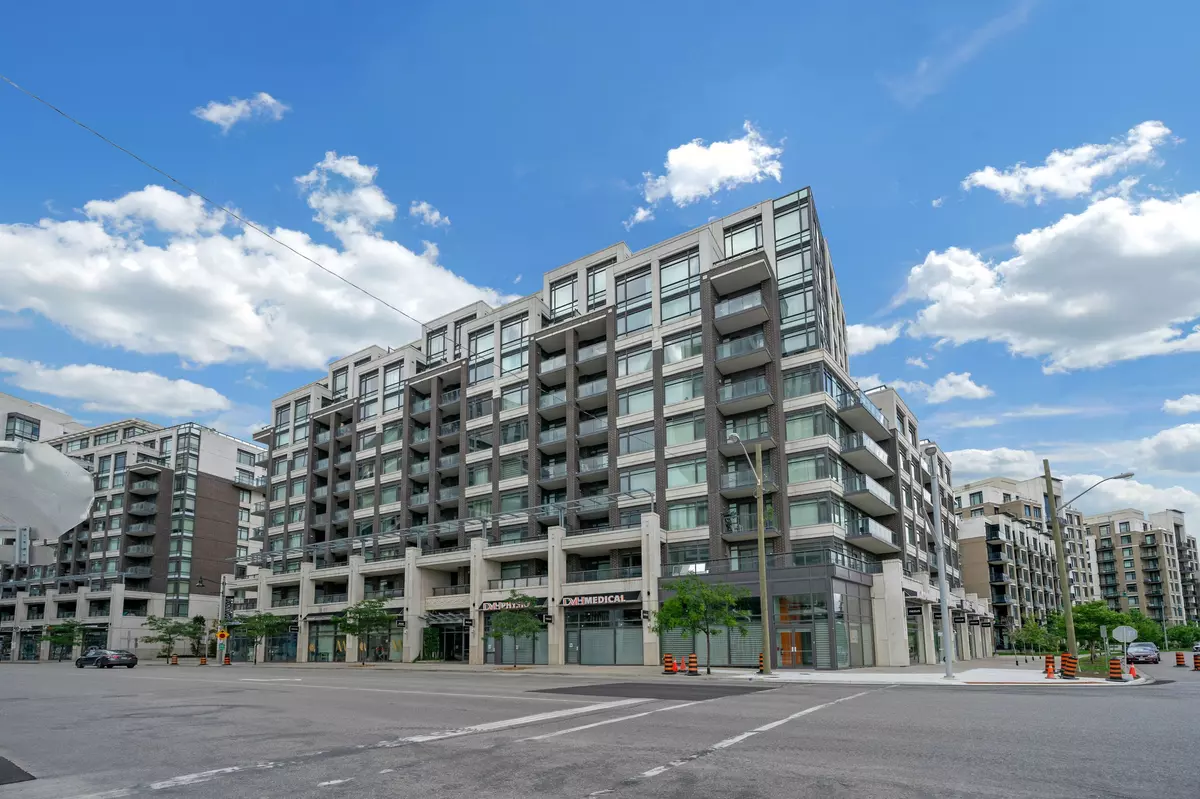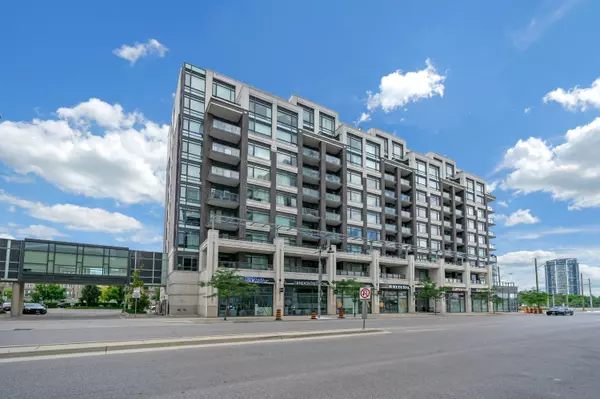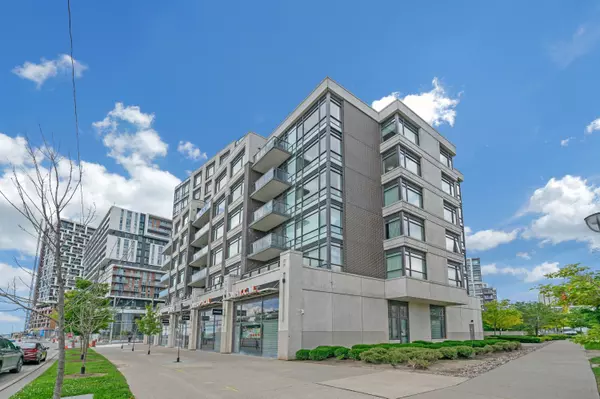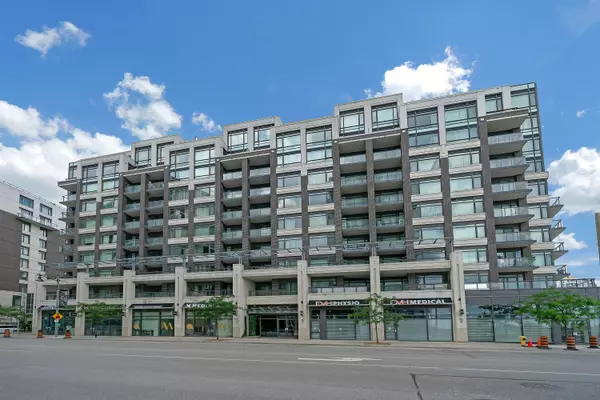REQUEST A TOUR If you would like to see this home without being there in person, select the "Virtual Tour" option and your advisor will contact you to discuss available opportunities.
In-PersonVirtual Tour
$ 918,000
Est. payment /mo
Active
8130 Birchmount RD #206 Markham, ON L6G 0E4
2 Beds
2 Baths
UPDATED:
10/08/2024 04:28 PM
Key Details
Property Type Condo
Sub Type Condo Apartment
Listing Status Active
Purchase Type For Sale
Approx. Sqft 1000-1199
MLS Listing ID N9300181
Style Apartment
Bedrooms 2
HOA Fees $893
Annual Tax Amount $3,415
Tax Year 2024
Property Description
Luxurious Nexus Condo in the Heart of Downtown Markham! Spanning over 1,133 sqft, this spacious 2+1 bedroom, 2 full bath corner unit offers an extra-large terrace with unobstructed northeast views, flooding the space with natural light. Features include laminated flooring throughout, quartz countertops with an integrated breakfast bar, a primary bedroom with a 4-piece ensuite and double closet overlooking the terrace, a second bedroom with a large closet, and a generously-sized den perfect for a home office or guest room. Prime location within walking distance to Downtown Markham's banks, restaurants, shops, VIP Cineplex, and more, and just minutes from Hwy 404/407, GO Train station, and YMCA.
Location
Province ON
County York
Community Unionville
Area York
Region Unionville
City Region Unionville
Rooms
Family Room Yes
Basement None
Kitchen 1
Separate Den/Office 1
Interior
Interior Features Carpet Free, Intercom
Cooling Central Air
Fireplace No
Heat Source Gas
Exterior
Parking Features Underground
Exposure North East
Total Parking Spaces 1
Building
Story 2
Locker Owned
Others
Security Features Concierge/Security,Smoke Detector,Alarm System,Other
Pets Allowed Restricted
Listed by RE/MAX REALTRON REALTY INC.





