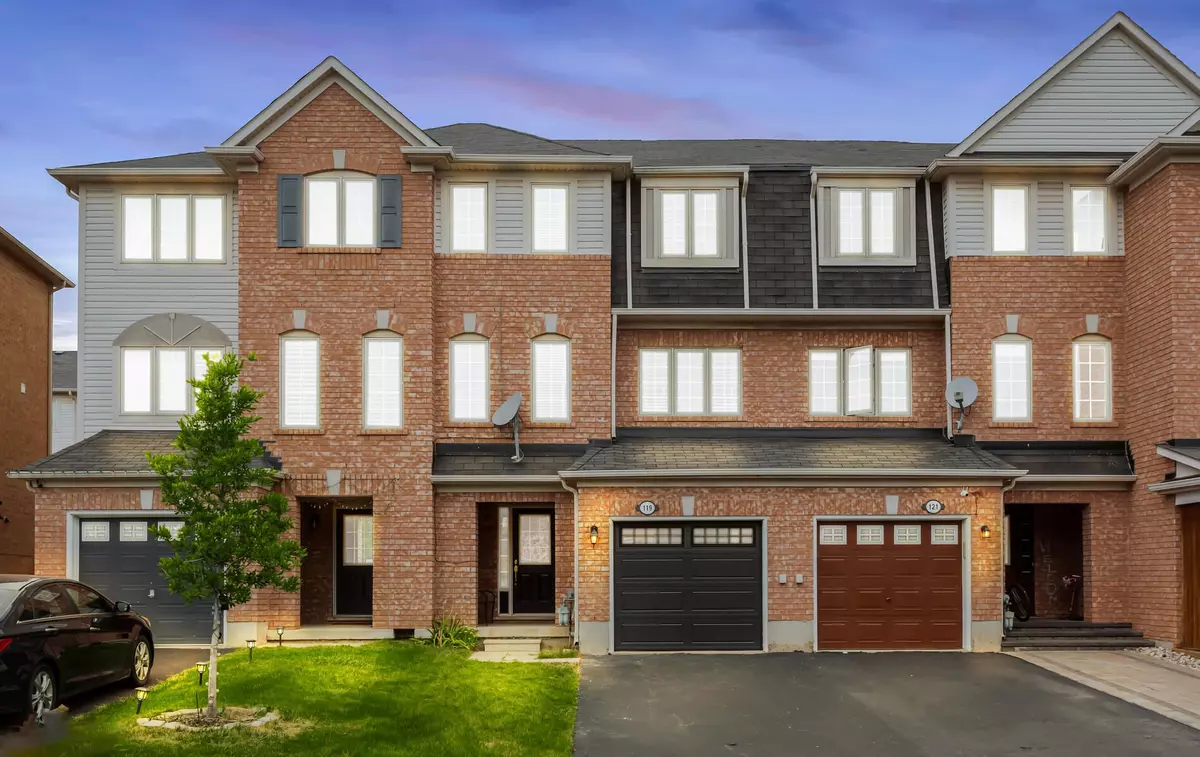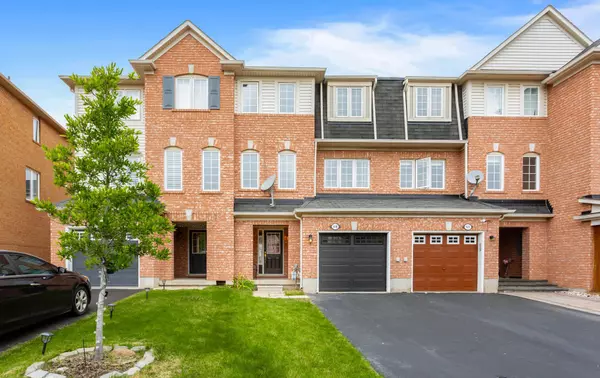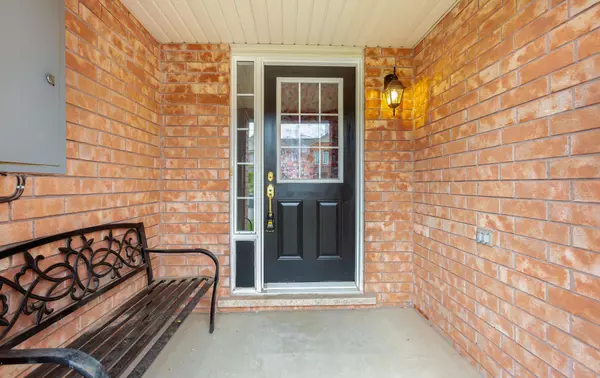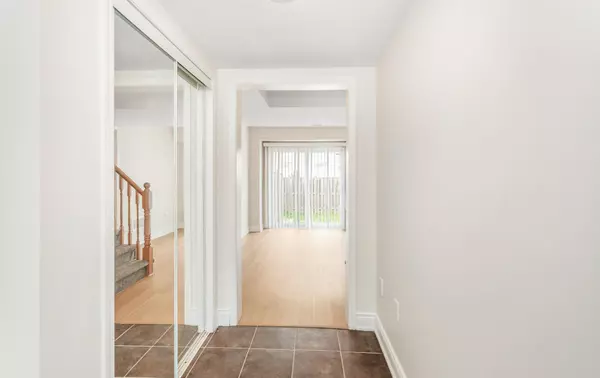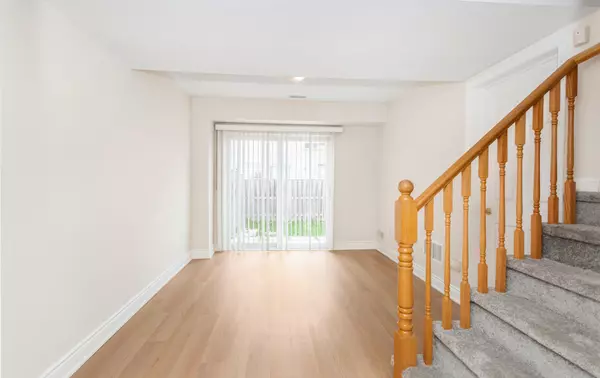REQUEST A TOUR If you would like to see this home without being there in person, select the "Virtual Tour" option and your agent will contact you to discuss available opportunities.
In-PersonVirtual Tour
$ 849,900
Est. payment /mo
Active
119 Decker Hollow CIR Brampton, ON L6X 0L4
3 Beds
UPDATED:
08/30/2024 02:26 PM
Key Details
Property Type Townhouse
Sub Type Att/Row/Townhouse
Listing Status Active
Purchase Type For Sale
Approx. Sqft 1500-2000
MLS Listing ID W9283913
Style 3-Storey
Bedrooms 3
Annual Tax Amount $3,991
Tax Year 2023
Property Description
Welcome to your dream home! This beautifully maintained 3-bedroom, 3-level townhome is nestled in a highly sought-after neighborhood, offering both convenience and comfort. Perfectly situated close to Mt. Pleasant GO Station, its an ideal choice for commuters and families alike. As you enter, you'll be greeted by a bright and spacious interior filled with natural light, with a walkout to the patio for convenient backyard access. The open-concept lower and second levels feature low-maintenance vinyl flooring with upgraded baseboards and trims, creating a modern and stylish space. The kitchen is a culinary delight, showcasing a sleek Quartz countertop with stainless steel undermount double sink, and new stainless steel appliances including a stove, dishwasher, and range extractor. The upper levels boast new carpeting and underpadding with faux wood cordless blinds throughout, adding a touch of elegance and privacy. Mirrored closets enhance the sense of space and sophistication in each bedroom, while the master bedroom offers a serene retreat complete with an ensuite washroom. Additional features include a new garage door with remote and keypad access, and ample driveway parking for two cars, thanks to the no-sidewalk property design. This townhome is perfect for first-time buyers and equally appealing to downsizers seeking a low-maintenance lifestyle without sacrificing comfort.
Location
Province ON
County Peel
Community Credit Valley
Area Peel
Region Credit Valley
City Region Credit Valley
Rooms
Family Room No
Basement None
Kitchen 1
Interior
Interior Features Water Heater, Ventilation System, Water Meter, Separate Heating Controls, Separate Hydro Meter
Cooling Central Air
Fireplace No
Heat Source Gas
Exterior
Exterior Feature Porch, Patio
Parking Features Private
Garage Spaces 2.0
Pool None
Roof Type Shingles,Fibreglass Shingle
Topography Flat
Lot Depth 25.0
Total Parking Spaces 3
Building
Foundation Poured Concrete
Listed by RE/MAX REALTY SERVICES INC.

