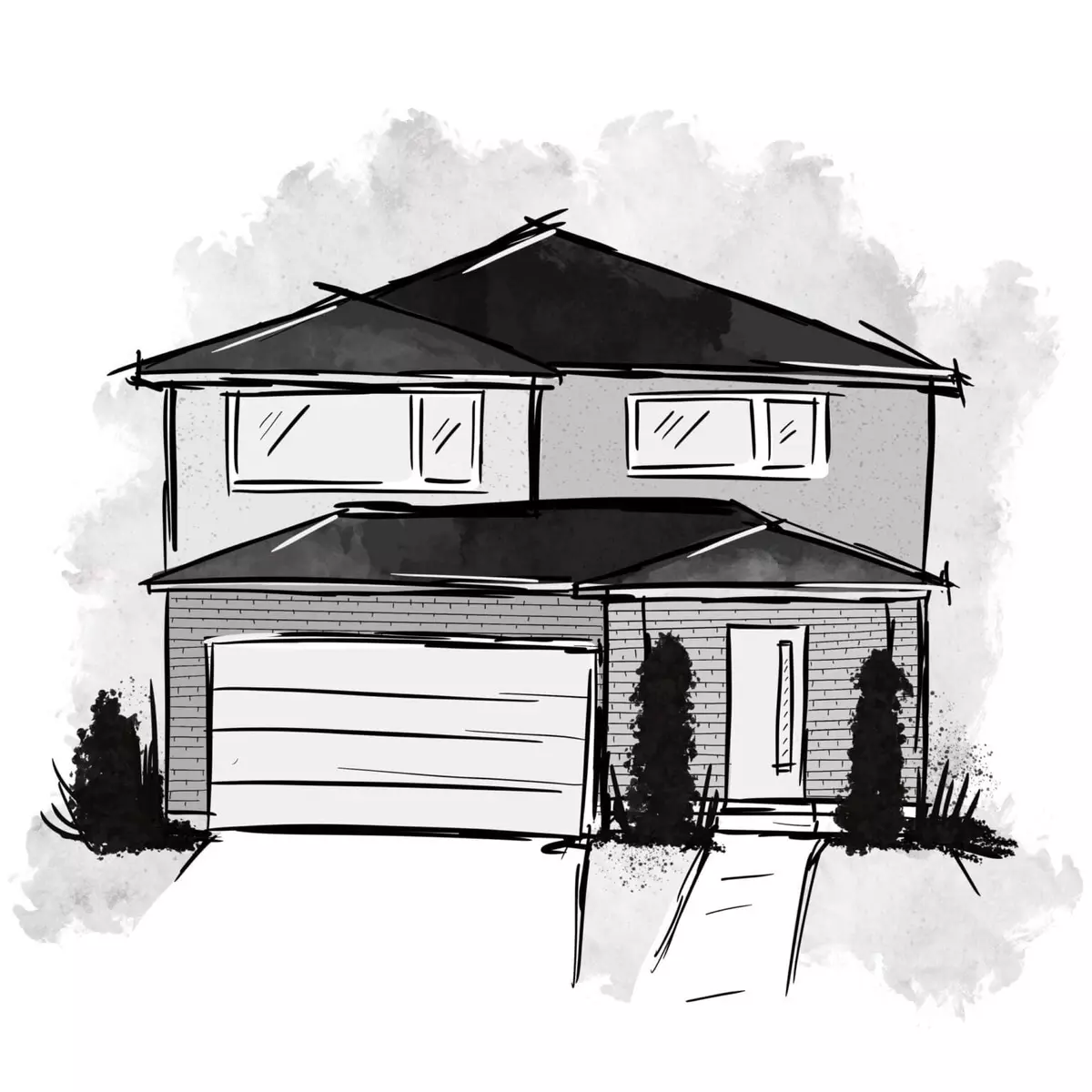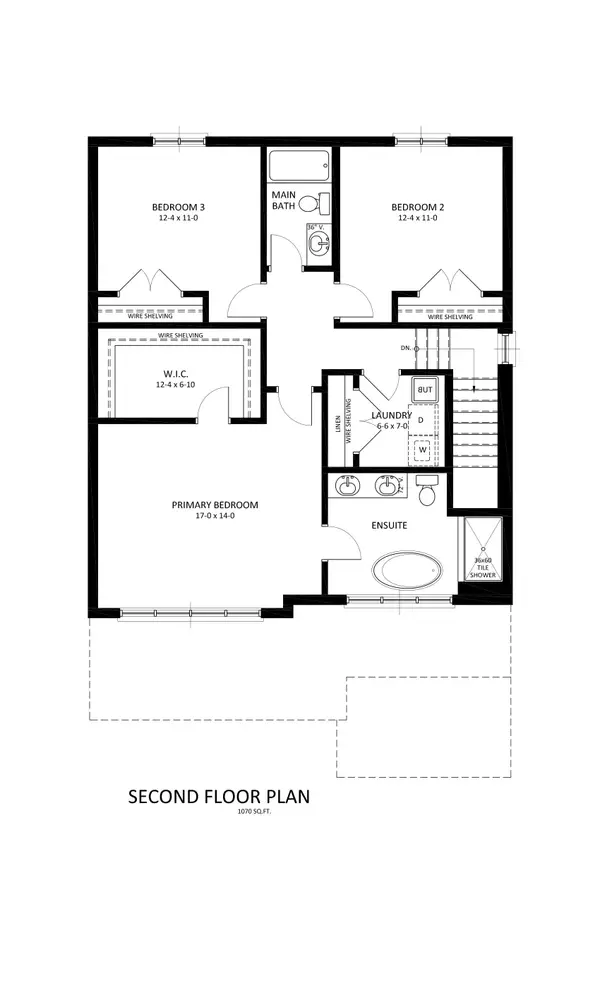REQUEST A TOUR If you would like to see this home without being there in person, select the "Virtual Tour" option and your agent will contact you to discuss available opportunities.
In-PersonVirtual Tour
$ 814,000
Est. payment /mo
Active
206 Merritt CT North Middlesex, ON N0M 2K0
3 Beds
UPDATED:
08/29/2024 06:16 PM
Key Details
Property Type Single Family Home
Sub Type Detached
Listing Status Active
Purchase Type For Sale
Approx. Sqft 2000-2500
MLS Listing ID X9283584
Style 2-Storey
Bedrooms 3
Tax Year 2024
Property Description
The Xcel model is expertly designed to make the most of every inch, creating a home that balances style, comfort, and functionality. This layout is perfect for modern families, featuring thoughtful, time-saving elements that enhance daily living. The multifunctional mudroom, which cleverly doubles as a pantry, keeps your home organized and clutter-free, providing a seamless transition from the outdoors to the heart of your home. The second-floor laundry room adds convenience, making laundry day a breeze by keeping everything on the same level as the bedrooms.Upstairs, you'll find three incredibly spacious bedrooms, each offering ample room for relaxation and personalization. The highlight of the second floor is the luxurious primary suite, complete with a spa-like ensuite bathroom. This private retreat ensures that everyone in the family has their own special space to unwind.The Xcel model also offers several upgrade options to enhance your living experience. Consider adding a back deck for outdoor entertaining or a side door for easy access and convenience. These additional features further elevate the allure of this versatile and thoughtfully crafted home, making it an ideal choice for families seeking both practicality and luxury.With XO Homes, every detail of your home can be tailored to your preferences. Choose from a variety of floor plans, each fully customizable to meet your unique needs. Plus, for the remainder of 2024, enjoy 50% off the lot premiums on all remaining lots, giving you even more reason to start building your dream home today. Don't miss this opportunity to live in a community that offers the perfect blend of tranquility and modern convenience. Contact us for more information on available lots, models, and our full builder package. Come fall in love with Merritt Estates and build the home you've always dreamed of!
Location
Province ON
County Middlesex
Community Parkhill
Area Middlesex
Region Parkhill
City Region Parkhill
Rooms
Family Room Yes
Basement Full, Unfinished
Kitchen 1
Interior
Interior Features Sump Pump, Ventilation System
Cooling Central Air
Fireplaces Type Natural Gas
Fireplace Yes
Heat Source Gas
Exterior
Parking Features Private Double
Garage Spaces 4.0
Pool None
Roof Type Shingles
Lot Depth 108.0
Total Parking Spaces 6
Building
Unit Features Beach,Cul de Sac/Dead End,Lake/Pond,Place Of Worship,Ravine,School
Foundation Poured Concrete
Listed by EXP REALTY


