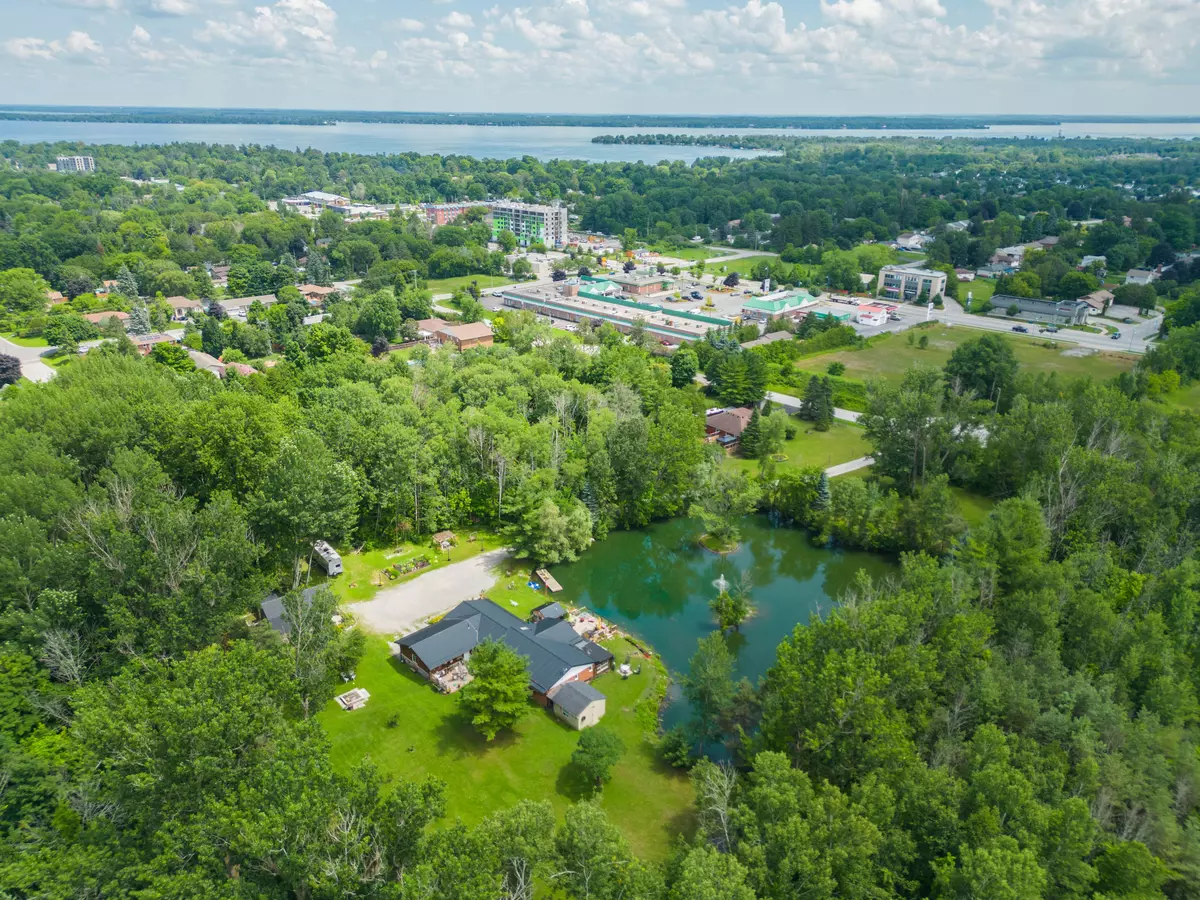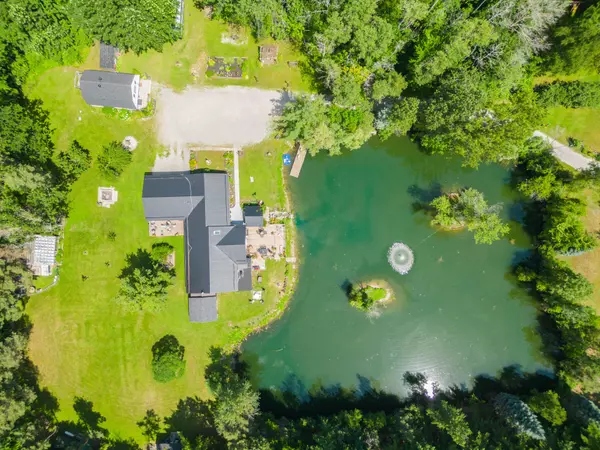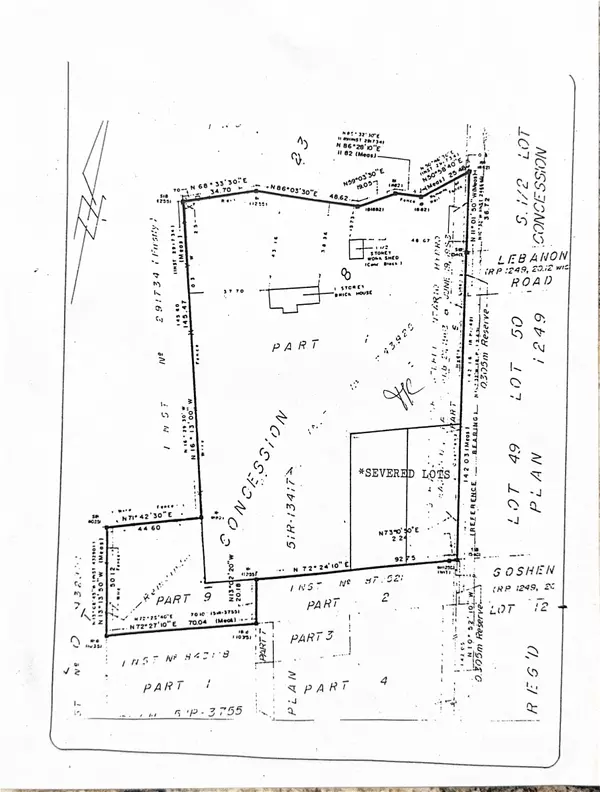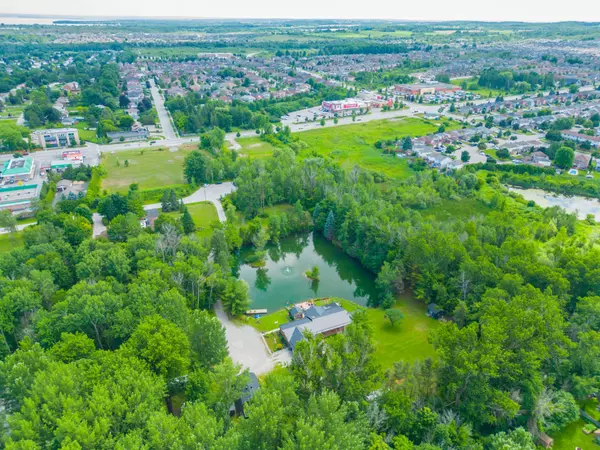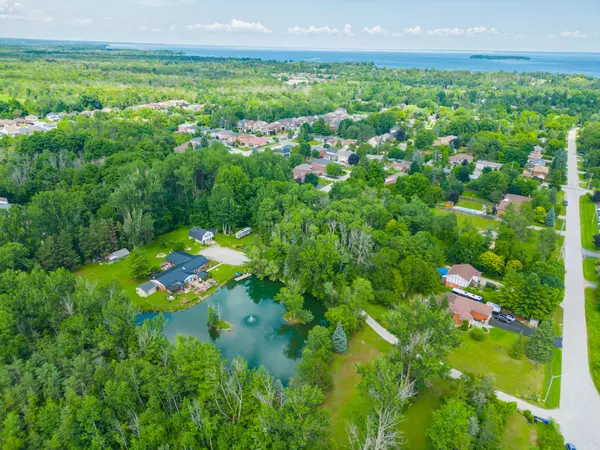1114 Goshen RD E Innisfil, ON L9S 2M5
4 Beds
3 Baths
2 Acres Lot
UPDATED:
10/22/2024 04:21 PM
Key Details
Property Type Single Family Home
Sub Type Detached
Listing Status Active
Purchase Type For Sale
Approx. Sqft 2000-2500
MLS Listing ID N9236401
Style Bungalow
Bedrooms 4
Annual Tax Amount $6,037
Tax Year 2023
Lot Size 2.000 Acres
Property Description
Location
Province ON
County Simcoe
Community Alcona
Area Simcoe
Region Alcona
City Region Alcona
Rooms
Family Room Yes
Basement Crawl Space
Kitchen 1
Interior
Interior Features Accessory Apartment, Auto Garage Door Remote, Primary Bedroom - Main Floor, Water Heater Owned, Water Softener, Water Purifier, Separate Hydro Meter, In-Law Capability
Cooling Central Air
Fireplace No
Heat Source Gas
Exterior
Exterior Feature Deck, Landscaped, Privacy, Patio, Private Pond
Parking Features Private, RV/Truck
Garage Spaces 10.0
Pool None
View Pond, Trees/Woods, Forest
Roof Type Metal
Topography Flat,Open Space,Wooded/Treed
Lot Depth 580.0
Total Parking Spaces 12
Building
Unit Features Beach,Cul de Sac/Dead End,Greenbelt/Conservation,Wooded/Treed,Park,Library
Foundation Block, Slab
Others
Security Features Carbon Monoxide Detectors,Smoke Detector

