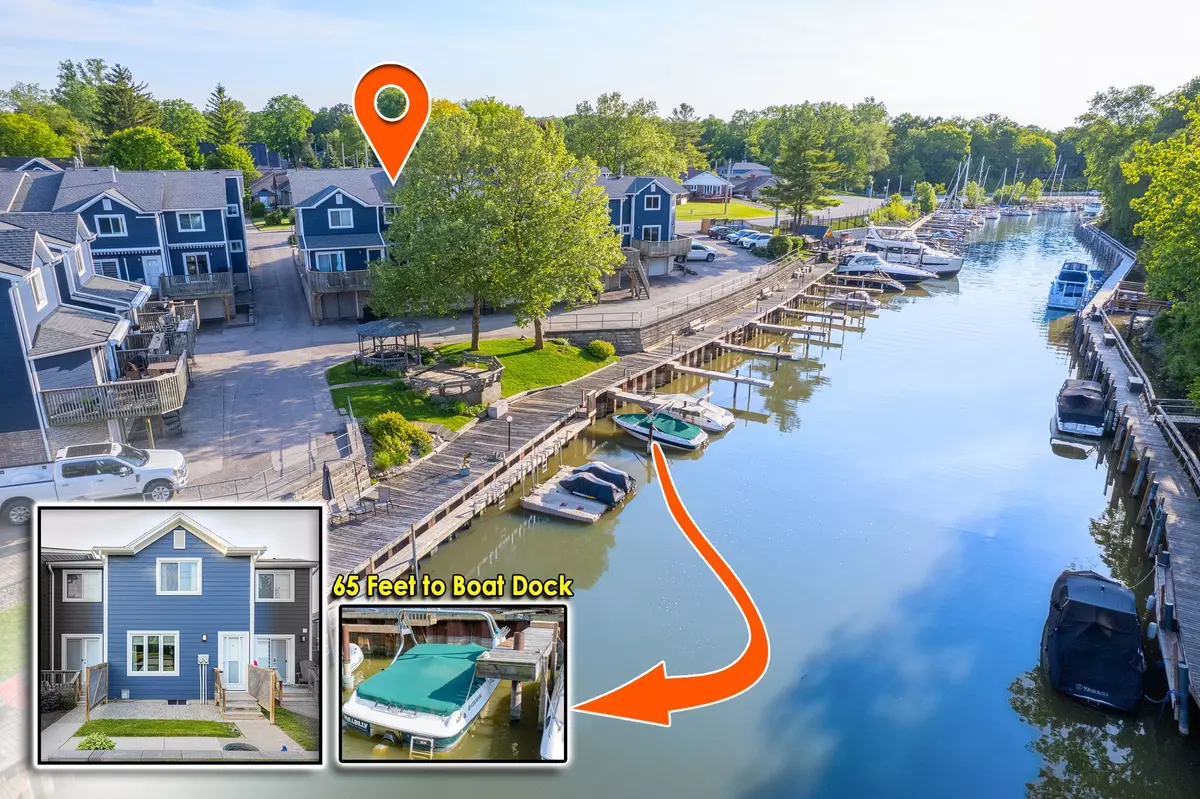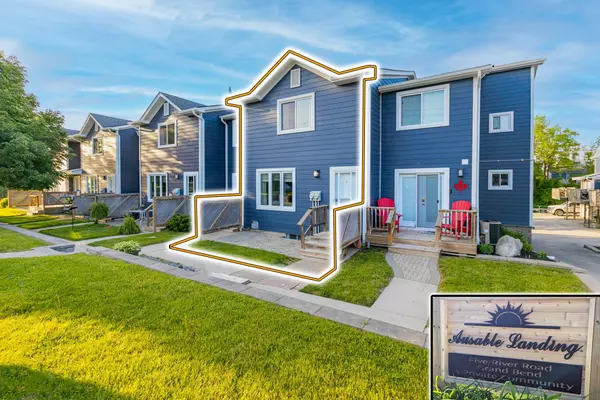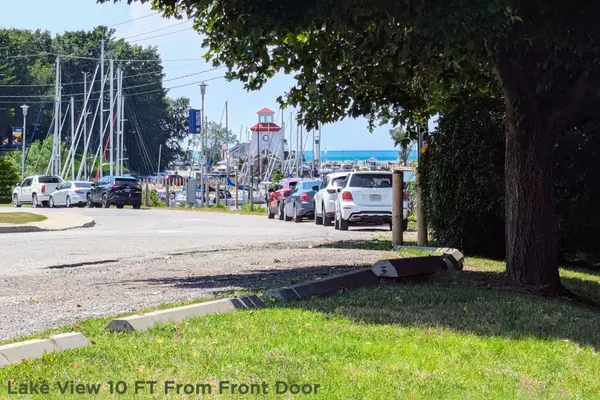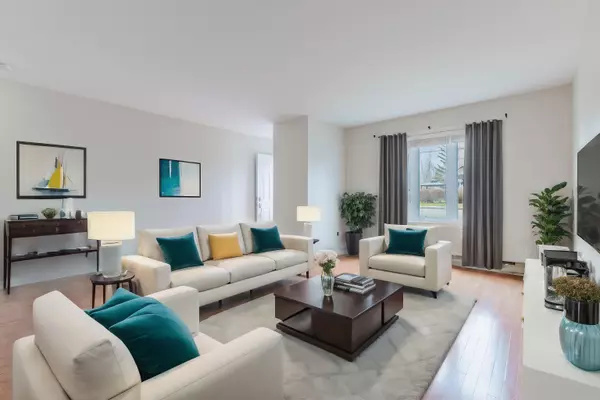5 River RD #4 Lambton Shores, ON N0M 1T0
3 Beds
3 Baths
UPDATED:
12/02/2024 08:52 PM
Key Details
Property Type Condo
Sub Type Condo Townhouse
Listing Status Active Under Contract
Purchase Type For Sale
Approx. Sqft 1200-1399
MLS Listing ID X9235666
Style 2-Storey
Bedrooms 3
HOA Fees $460
Annual Tax Amount $2,339
Tax Year 2023
Property Description
Location
Province ON
County Lambton
Community Grand Bend
Area Lambton
Region Grand Bend
City Region Grand Bend
Rooms
Family Room Yes
Basement Full, Finished
Kitchen 1
Interior
Interior Features Auto Garage Door Remote, Storage, Separate Heating Controls
Cooling None
Fireplaces Type Family Room, Natural Gas, Fireplace Insert
Fireplace Yes
Heat Source Electric
Exterior
Exterior Feature Deck, Landscaped, Lighting, Porch, Fishing, Seasonal Living, Year Round Living
Parking Features Inside Entry, Private, Reserved/Assigned
Garage Spaces 1.0
Waterfront Description Direct
View River, Water, Garden, Marina
Roof Type Shingles
Topography Dry,Rolling,Waterway,Terraced
Total Parking Spaces 2
Building
Story 1
Unit Features Arts Centre,Beach,Lake Access,Marina,River/Stream,Waterfront
Foundation Poured Concrete
Locker None
Others
Security Features Carbon Monoxide Detectors,Smoke Detector
Pets Allowed Restricted





