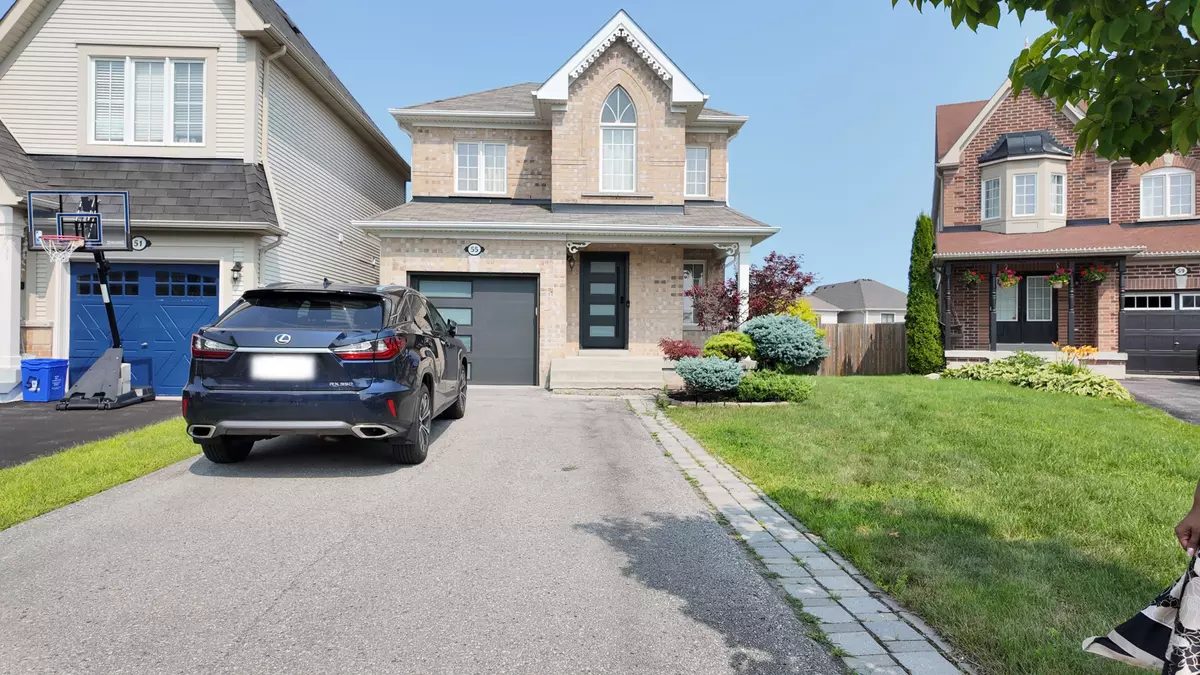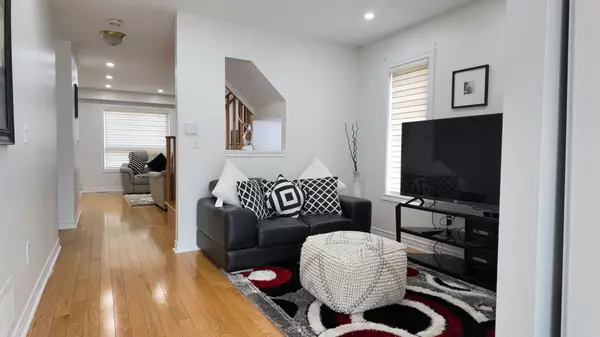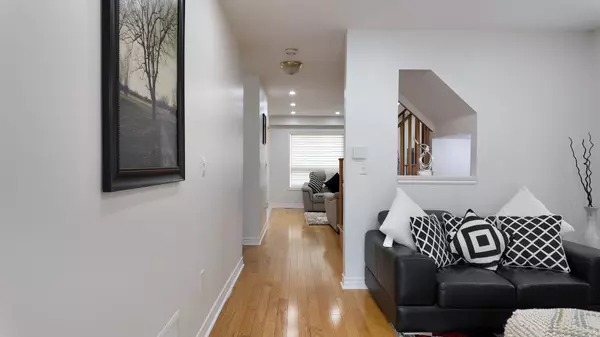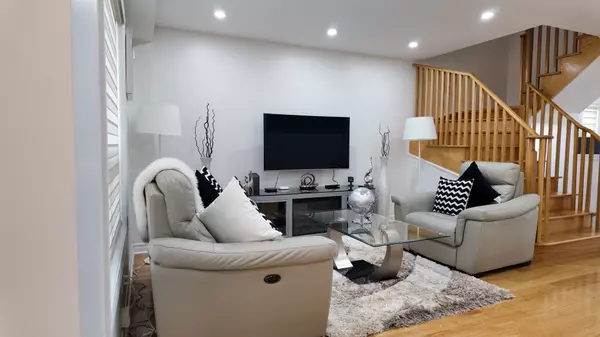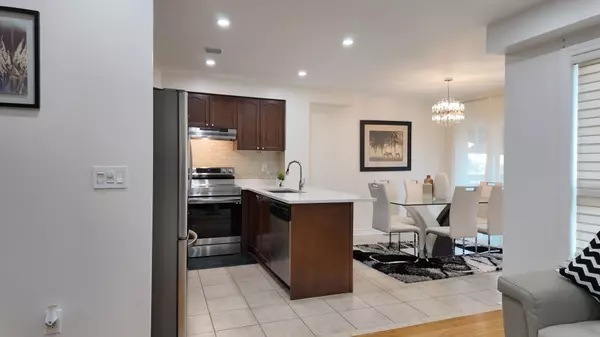REQUEST A TOUR If you would like to see this home without being there in person, select the "Virtual Tour" option and your agent will contact you to discuss available opportunities.
In-PersonVirtual Tour
$ 1,099,999
Est. payment /mo
Active
55 Allworth CRES Clarington, ON L1C 0B3
3 Beds
3 Baths
UPDATED:
08/07/2024 02:23 PM
Key Details
Property Type Single Family Home
Sub Type Detached
Listing Status Active
Purchase Type For Sale
MLS Listing ID E9235178
Style 2-Storey
Bedrooms 3
Annual Tax Amount $4,458
Tax Year 2023
Property Description
Elegant 3-Bedroom Residence in a Prime Location. This distinguished 3-bedroom home is situated in a sought-after area, offering convenient access to a range of amenities.The gourmet kitchen is equipped with premium quartz countertops, stainless steel appliances, a functional breakfast bar, and an attractive backsplash. It overlooks a bright breakfast area that opens onto a private deck, ideal for outdoor entertaining. The kitchen seamlessly flows into the family room, which features sophisticated pot lighting and rich hardwood flooring. A separate, well-appointed living room also benefits from pot lighting and hardwood flooring, enhancing the home's refined aesthetic. The recently updated hardwood staircase leads to the second floor, where the spacious primary bedroom awaits. This retreat includes a generous walk-in closet and a luxurious 4-piece ensuite bathroom. Two additional bedrooms offer ample closet space and comfort. Freshly painted, with new pot lights and, smooth ceiling on the main floor. New front door & garage Door. The finished basement provides additional living space, including a versatile rec room and a games room, each featuring above-grade windows that allow for an abundance of natural light. This home combines modern elegance with practical functionality, making it an exceptional choice for discerning buyers.
Location
Province ON
County Durham
Community Bowmanville
Area Durham
Region Bowmanville
City Region Bowmanville
Rooms
Family Room Yes
Basement Finished
Kitchen 1
Interior
Interior Features Other
Heating Yes
Cooling Central Air
Fireplace No
Heat Source Gas
Exterior
Parking Features Private
Garage Spaces 6.0
Pool None
Roof Type Asphalt Shingle
Lot Depth 119.39
Total Parking Spaces 7
Building
Lot Description Irregular Lot
Foundation Concrete
Listed by RE/MAX REALTY SPECIALISTS INC.

