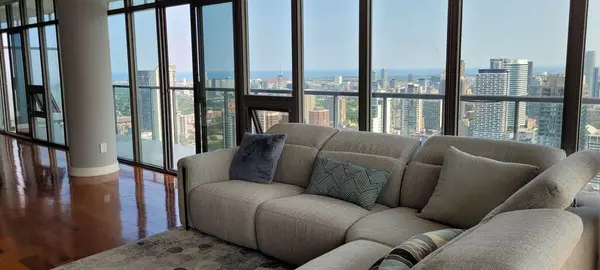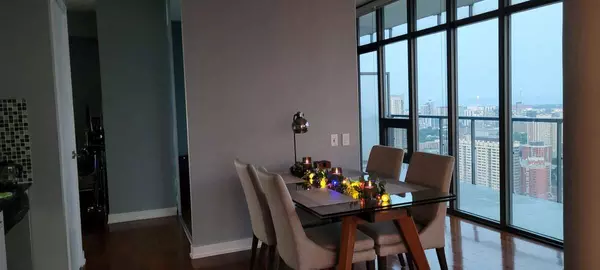REQUEST A TOUR If you would like to see this home without being there in person, select the "Virtual Tour" option and your agent will contact you to discuss available opportunities.
In-PersonVirtual Tour
$ 1,650,000
Est. payment /mo
Active
33 Charles ST E #3903 Toronto C08, ON M4Y 0A2
2 Beds
2 Baths
UPDATED:
11/26/2024 03:22 AM
Key Details
Property Type Condo
Sub Type Condo Apartment
Listing Status Active
Purchase Type For Sale
Approx. Sqft 900-999
MLS Listing ID C9040049
Style Apartment
Bedrooms 2
HOA Fees $1,403
Annual Tax Amount $6,059
Tax Year 2024
Property Description
For more info on this property, please click the Brochure button below. Welcome to a luxurious haven high above the city! This extraordinary 2-bedroom plus den, 2 full washroom condo on the 39th floor offers a sprawling 980 sqft of meticulously designed interior space and an expansive 320 sqft exterior terrace, perfect for savoring those stunning, unobstructed spectacular views from every room. Step into an oasis of comfort and elegance, featuring a Scavolini kitchen, renowned for its exquisite design and superior craftsmanship. The kitchen boasts sleek, glossy lacquered finishes, premium countertops.Key features of this exceptional condo include: 2 Bedrooms: Spacious and light-filled, each bedroom offers breathtaking views and ample closet space. Den: Perfect for an office setup, providing a versatile space for work or relaxation. 2 Full Washrooms: Stylishly designed with high-end fixtures and finishes. 1 Locker: Providing additional storage convenience.
Location
Province ON
County Toronto
Community Church-Yonge Corridor
Area Toronto
Region Church-Yonge Corridor
City Region Church-Yonge Corridor
Rooms
Family Room No
Basement None
Kitchen 1
Separate Den/Office 1
Interior
Interior Features None
Cooling Central Air
Fireplace No
Heat Source Electric
Exterior
Parking Features None
Exposure South West
Total Parking Spaces 2
Building
Story 39
Unit Features Park,Public Transit,Rec./Commun.Centre,School
Locker Owned
Others
Pets Allowed Restricted
Listed by EASY LIST REALTY LTD.





