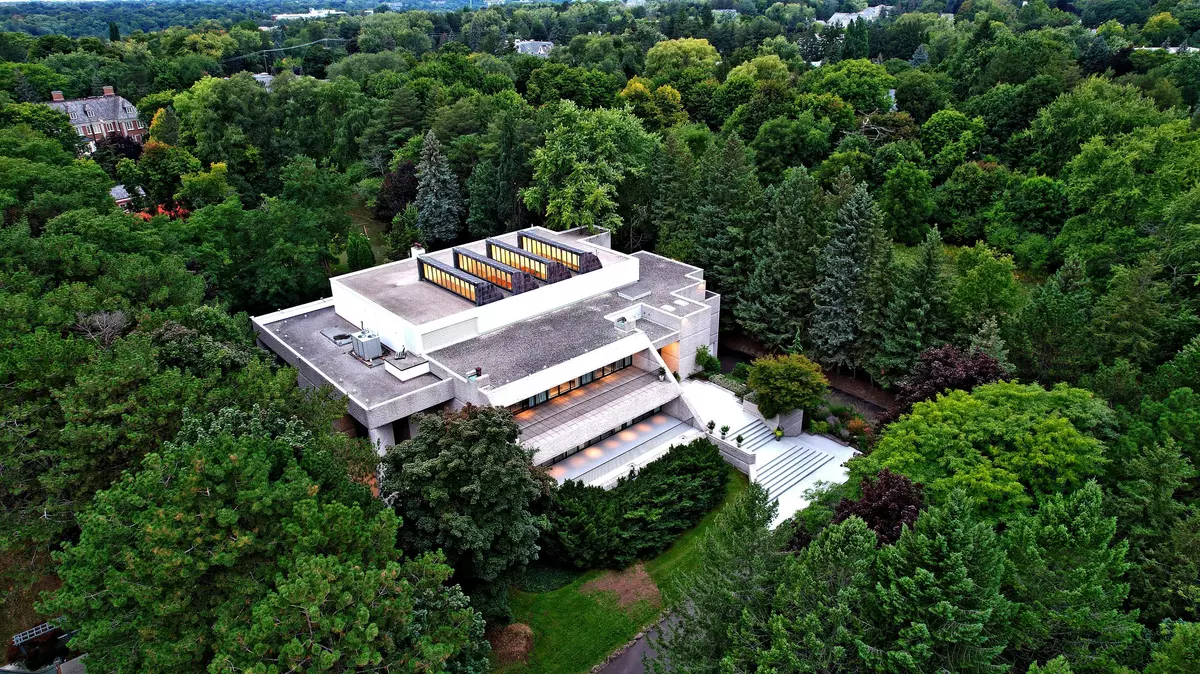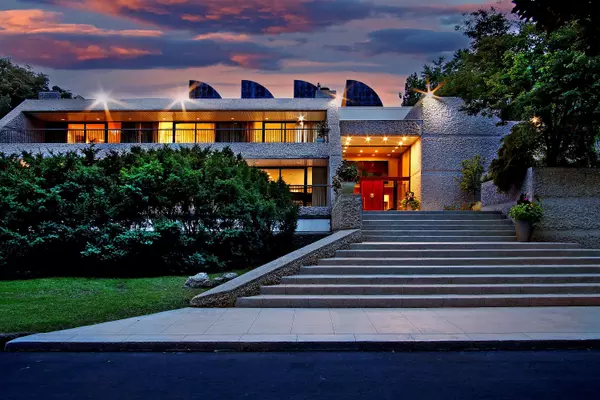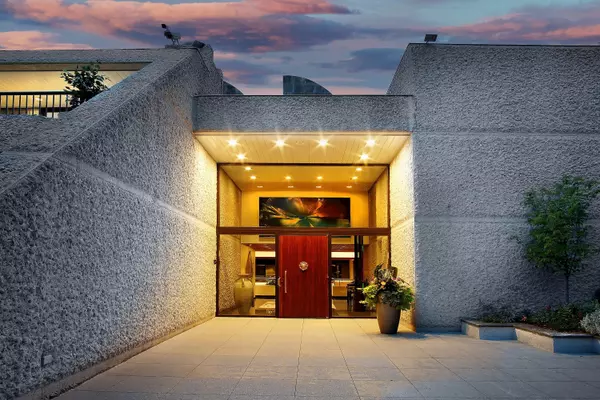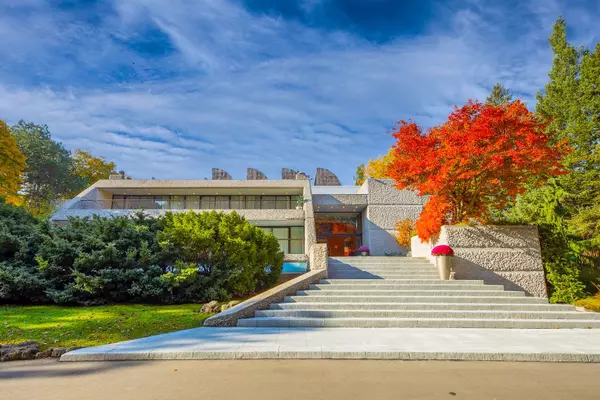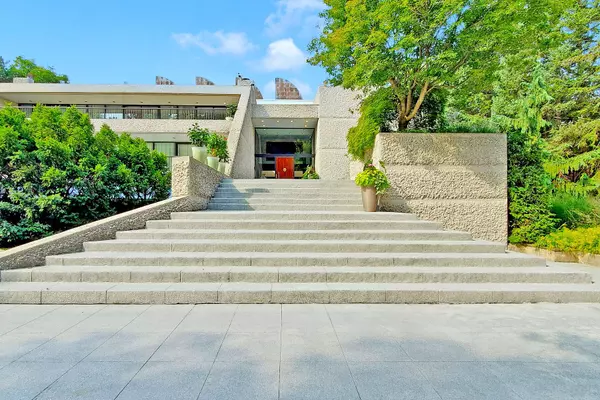30 High Point RD Toronto C12, ON M3C 2R3
8 Beds
2 Acres Lot
UPDATED:
07/02/2024 01:51 PM
Key Details
Property Type Single Family Home
Listing Status Active
Purchase Type For Sale
MLS Listing ID C9003662
Style 3-Storey
Bedrooms 8
Annual Tax Amount $72,767
Tax Year 2023
Lot Size 2.000 Acres
Property Description
Location
Province ON
County Toronto
Community Bridle Path-Sunnybrook-York Mills
Area Toronto
Region Bridle Path-Sunnybrook-York Mills
City Region Bridle Path-Sunnybrook-York Mills
Rooms
Family Room Yes
Basement Finished
Kitchen 3
Interior
Interior Features Central Vacuum, Generator - Partial, In-Law Capability, Primary Bedroom - Main Floor, Ventilation System, Separate Heating Controls, In-Law Suite, Atrium, Accessory Apartment
Heating Yes
Cooling Central Air
Fireplace Yes
Heat Source Gas
Exterior
Parking Features Circular Drive
Garage Spaces 35.0
Pool Indoor
Roof Type Metal,Other
Topography Wooded/Treed
Lot Depth 479.38
Total Parking Spaces 42
Building
Lot Description Irregular Lot
Unit Features Golf,Greenbelt/Conservation,Hospital,Rec./Commun.Centre,School,Electric Car Charger
Foundation Concrete
Others
Security Features Alarm System,Heat Detector,Smoke Detector,Carbon Monoxide Detectors,Monitored,Other

