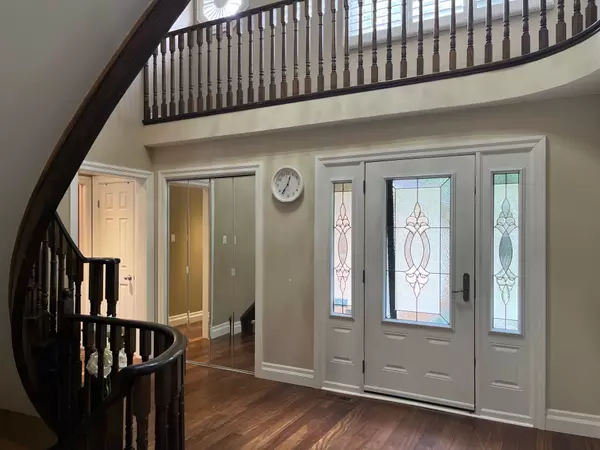REQUEST A TOUR If you would like to see this home without being there in person, select the "Virtual Tour" option and your agent will contact you to discuss available opportunities.
In-PersonVirtual Tour
$ 1,860,000
Est. payment /mo
Active
1744 Delderfield CRES Mississauga, ON L5M 3H3
4 Beds
3 Baths
UPDATED:
10/01/2024 09:07 PM
Key Details
Property Type Single Family Home
Sub Type Detached
Listing Status Active
Purchase Type For Sale
Approx. Sqft 2500-3000
Subdivision Central Erin Mills
MLS Listing ID W8486650
Style 2-Storey
Bedrooms 4
Annual Tax Amount $10,516
Tax Year 2024
Property Sub-Type Detached
Property Description
In The Desirable Central Erin Mills Area. 4 Bedroom, 3 Bathroom Detached Home On 60X120Ft Lot. First Floor Complete W/ Hardwood Flooring, Pot Lights & California Shutters. Open Concept Dinning Room With Custom Built In Cabinets / Modern Kitchen W/ S/S Appliances, & Wolf Gas Stove, Granite Counters W/ Custom Center Island O/L Backyard Salt Water Pool. Master Ensuite With Heated Floor. Family Room And Basement With Wood Burning F/P.
Location
Province ON
County Peel
Community Central Erin Mills
Area Peel
Zoning Res
Rooms
Family Room Yes
Basement Partially Finished
Kitchen 1
Interior
Interior Features Central Vacuum
Cooling Central Air
Exterior
Parking Features Private
Garage Spaces 2.0
Pool Inground
Roof Type Asphalt Shingle
Lot Frontage 60.23
Lot Depth 121.24
Total Parking Spaces 6
Building
Lot Description Irregular Lot
Foundation Concrete Block
Others
Senior Community Yes
Listed by BAY STREET GROUP INC.





