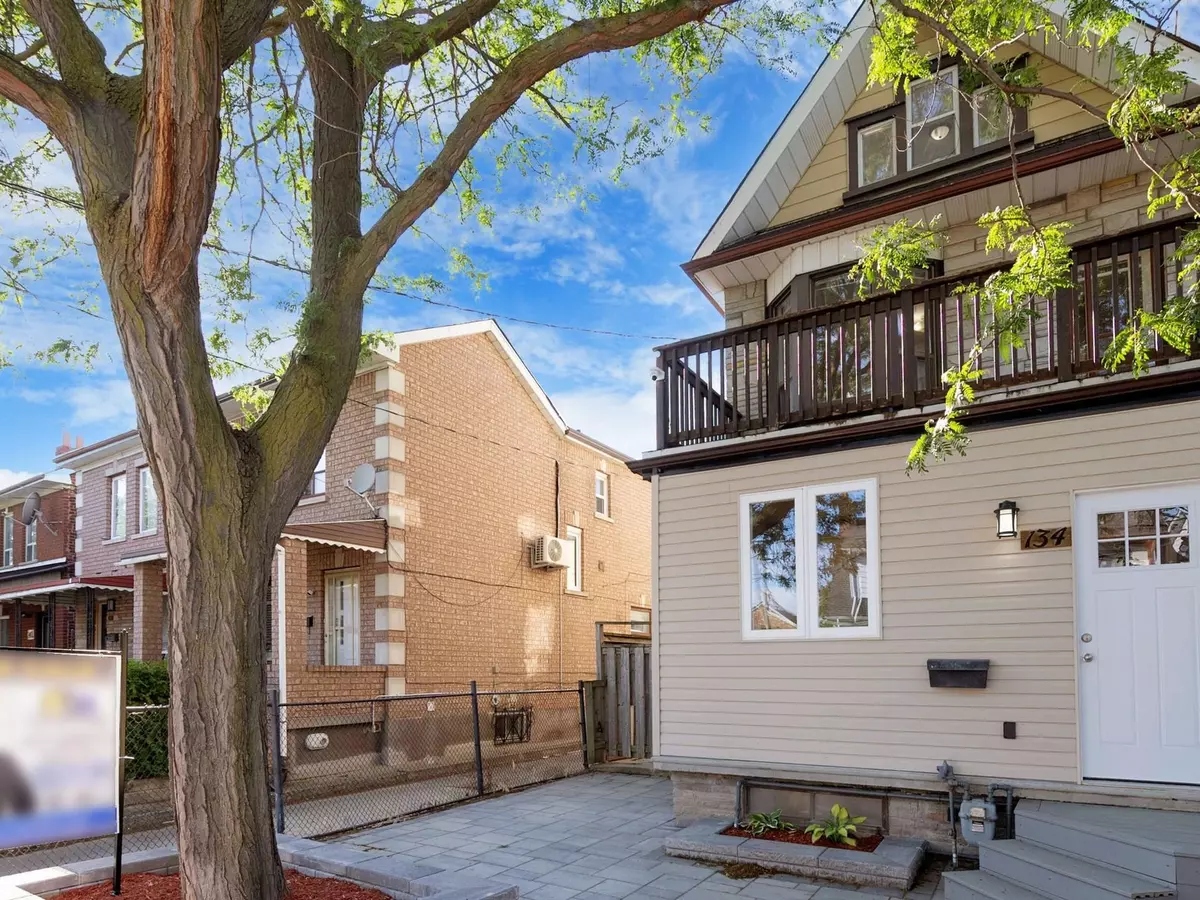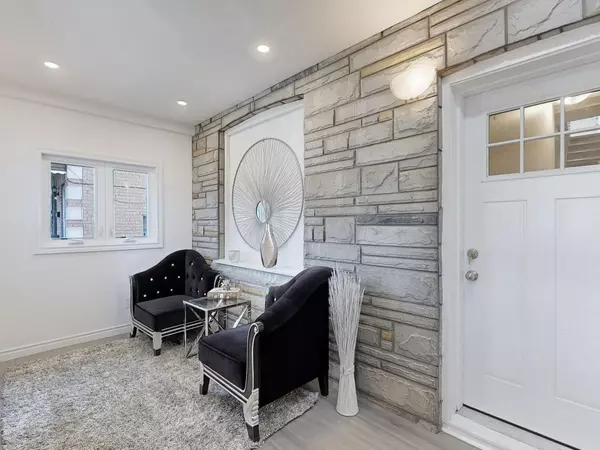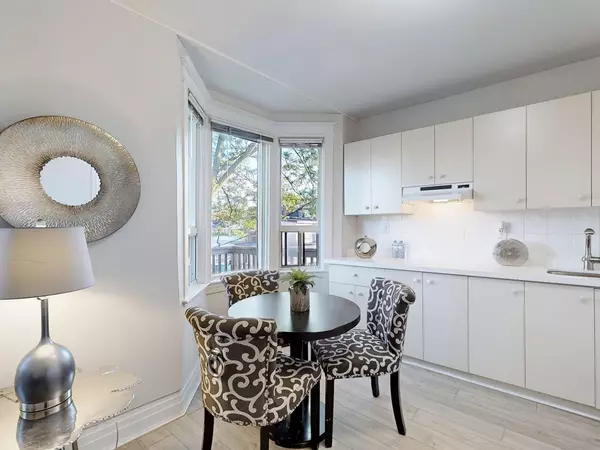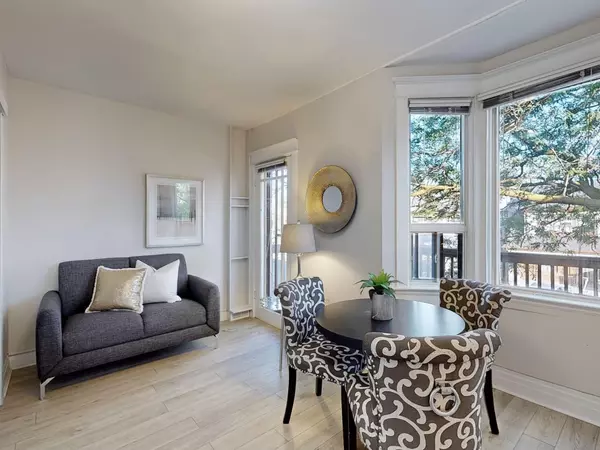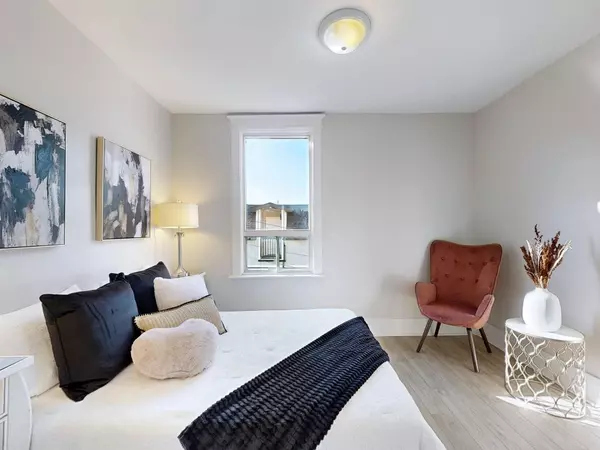134 Millicent ST Toronto W02, ON M6H 1W4
6 Beds
7 Baths
UPDATED:
12/29/2024 11:28 PM
Key Details
Property Type Single Family Home
Sub Type Detached
Listing Status Active
Purchase Type For Sale
MLS Listing ID W8474956
Style 2 1/2 Storey
Bedrooms 6
Annual Tax Amount $5,951
Tax Year 2024
Property Description
Location
Province ON
County Toronto
Community Dovercourt-Wallace Emerson-Junction
Area Toronto
Region Dovercourt-Wallace Emerson-Junction
City Region Dovercourt-Wallace Emerson-Junction
Rooms
Family Room Yes
Basement Separate Entrance, Apartment
Kitchen 3
Separate Den/Office 2
Interior
Interior Features Other
Cooling Central Air
Fireplace No
Heat Source Gas
Exterior
Exterior Feature Patio
Parking Features Private
Garage Spaces 1.0
Pool None
Roof Type Asphalt Shingle
Lot Depth 117.18
Total Parking Spaces 3
Building
Foundation Concrete
Others
Security Features Alarm System,Smoke Detector

