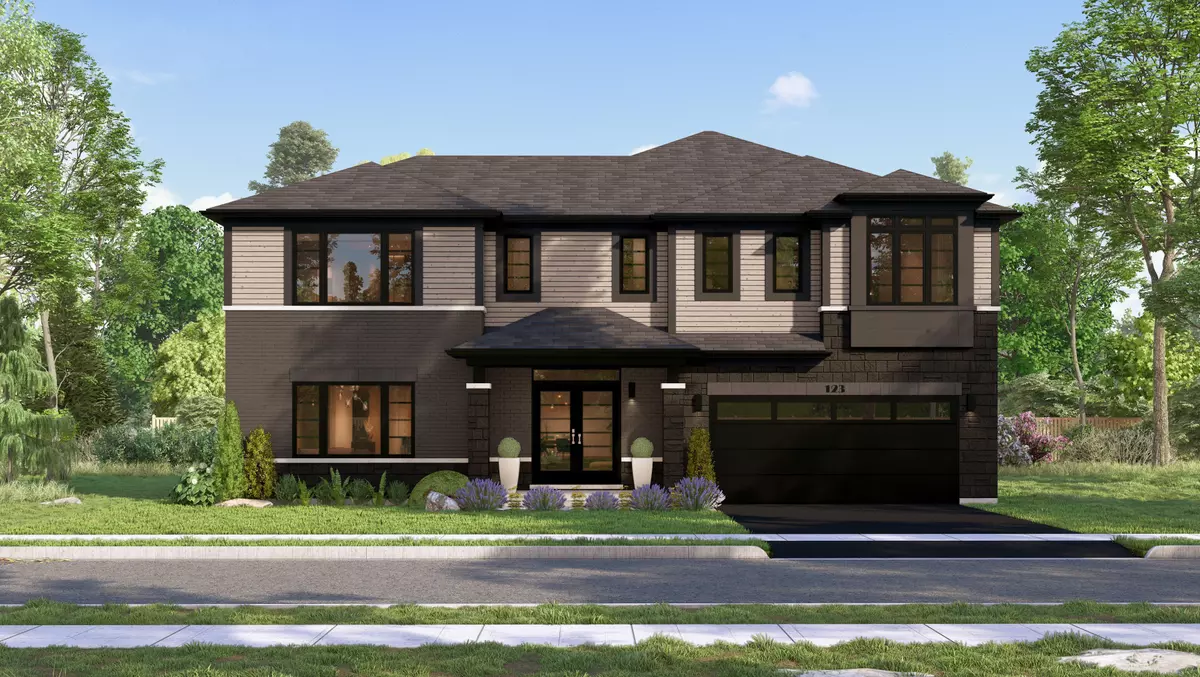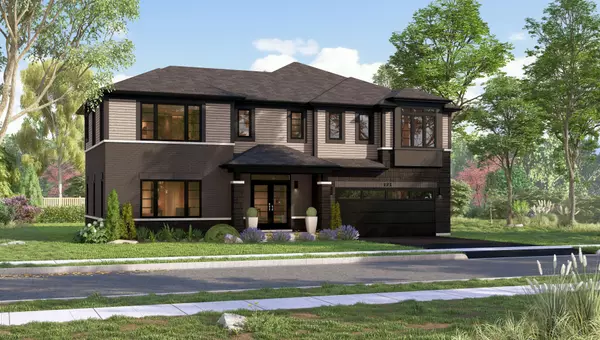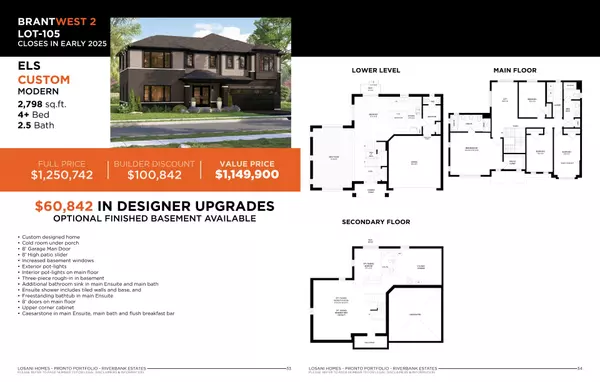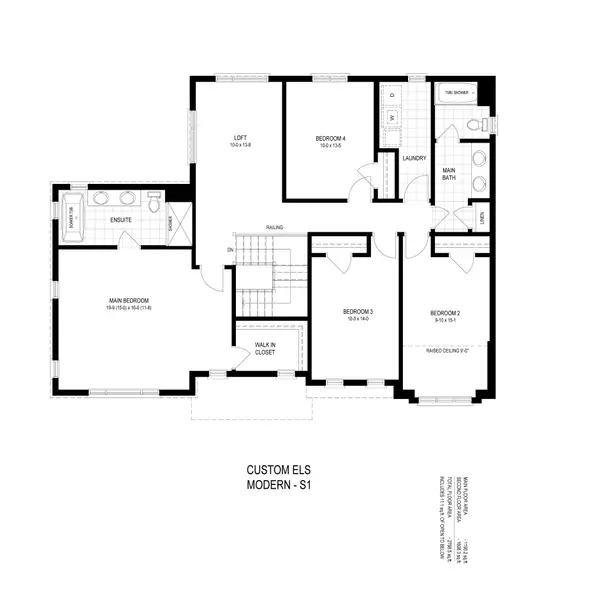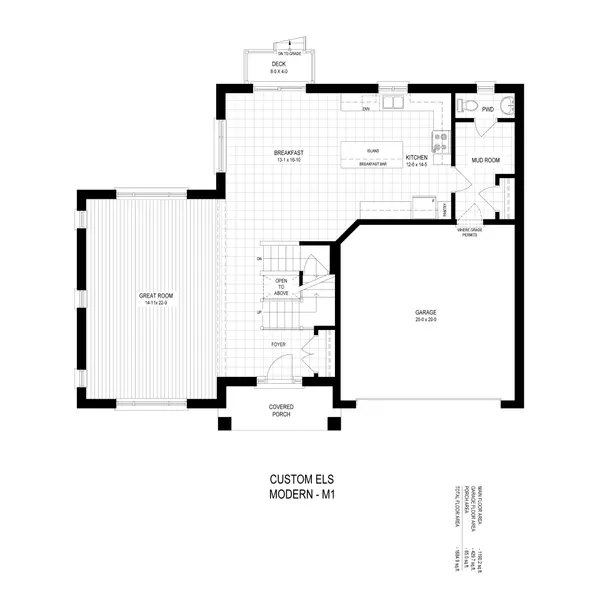REQUEST A TOUR If you would like to see this home without being there in person, select the "Virtual Tour" option and your agent will contact you to discuss available opportunities.
In-PersonVirtual Tour
$ 1,149,900
Est. payment /mo
Active
45 Bee CRES #Lot 102 Brantford, ON N3T 0V7
4 Beds
3 Baths
UPDATED:
10/31/2024 01:21 PM
Key Details
Property Type Single Family Home
Sub Type Detached
Listing Status Active
Purchase Type For Sale
Approx. Sqft 2500-3000
MLS Listing ID X8340638
Style 2-Storey
Bedrooms 4
Annual Tax Amount $1
Tax Year 2024
Property Description
Spacious 4 bed plus loft, 2.5 bathroom, 2798 sqft ELS Modern custom designed home to be built, by Losani Homes, on a walk-out lot backing onto green space. Loft can be upgraded to 5th bedroom if you act soon! Amazing open concept home, main floor features 8' doors, ceramic throughout foyer, breakfast, kitchen, mudroom and powder room. Great room features hardwood flooring and large windows. 8' Sliders from Breakfast to 8 x 4 deck. Kitchen includes pantry, quartz counter tops, upper corner cabinet and island with flush breakfast bar. Oak stairs from main floor to second floor. Main bedroom features walk-in closet with luxury ensuite featuring double sink, quartz counter tops, tiled frameless glass shower and freestanding soaker tub. Main bathroom has double sink, quartz counter tops, tub/shower and linen closet. Second floor laundry. 3 pc rough-in in full unfinished walk-out basement. Close to waling trails, schools and shopping. Closing early 2025
Location
Province ON
County Brantford
Area Brantford
Rooms
Family Room No
Basement Full, Walk-Out
Kitchen 1
Interior
Interior Features ERV/HRV, Water Heater
Cooling None
Fireplace No
Heat Source Gas
Exterior
Parking Features Private Double
Garage Spaces 2.0
Pool None
Roof Type Asphalt Shingle
Total Parking Spaces 4
Building
Unit Features School,Park
Foundation Poured Concrete
Listed by ROYAL LEPAGE MACRO REALTY

