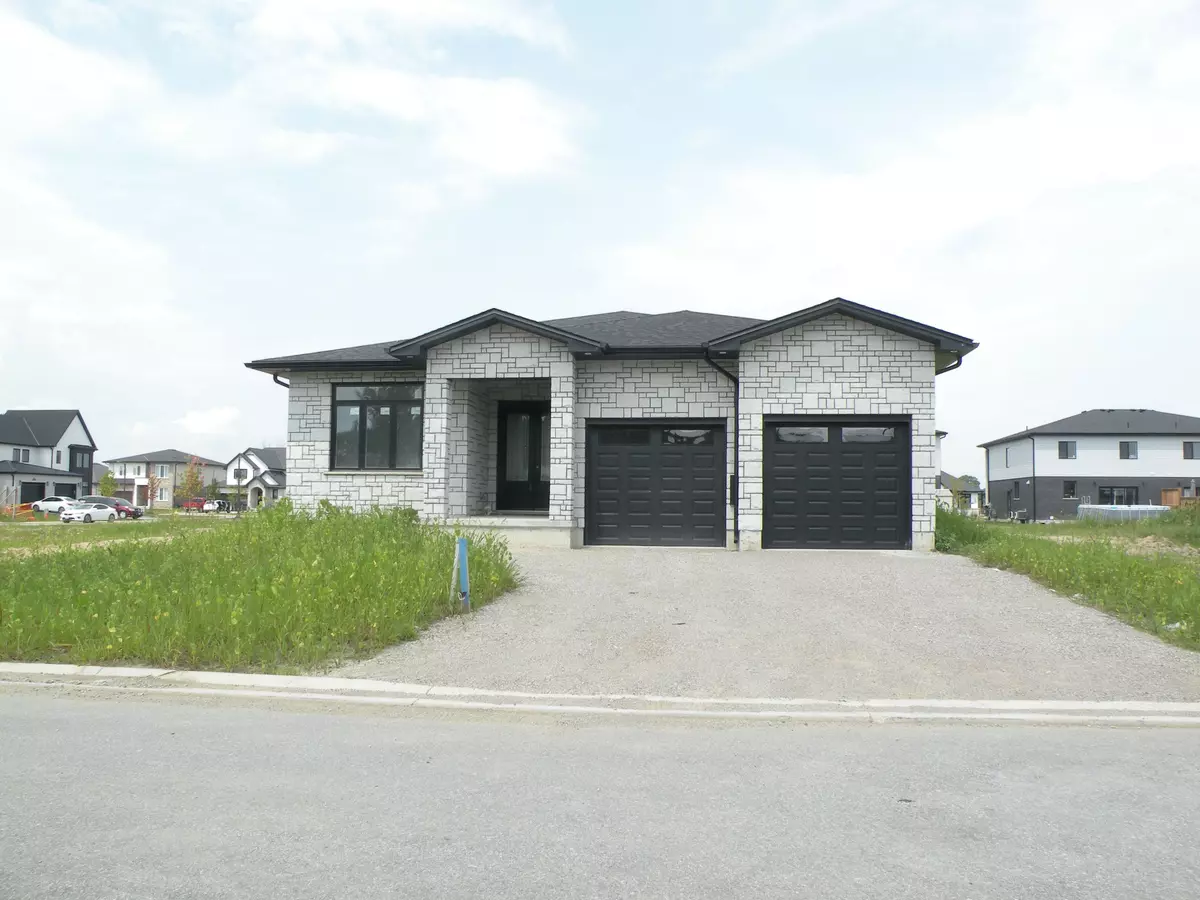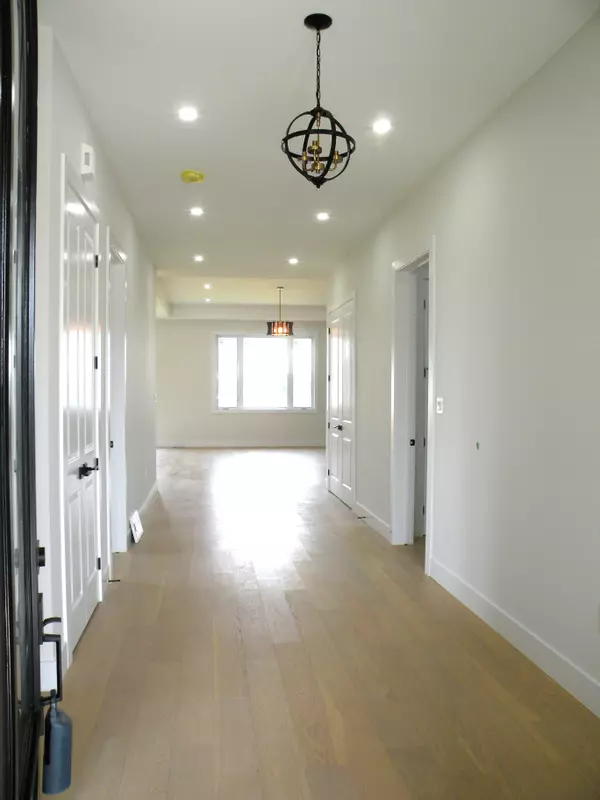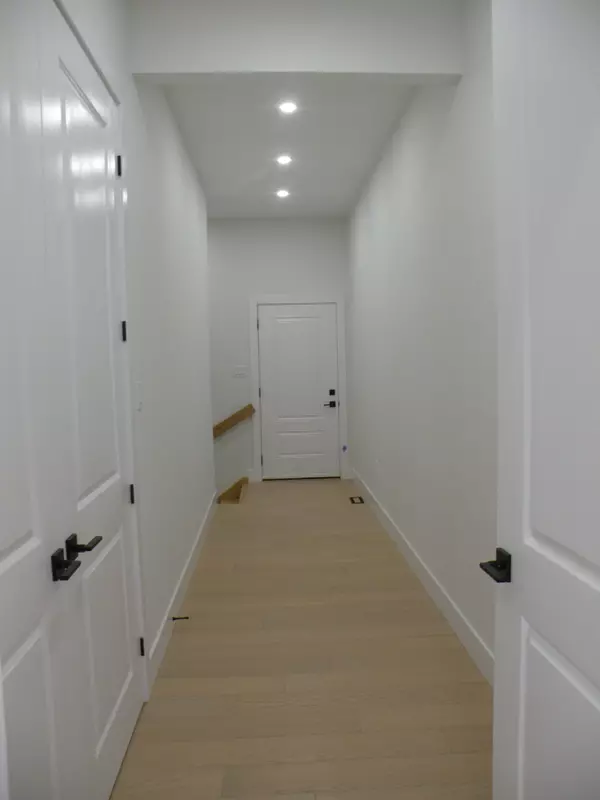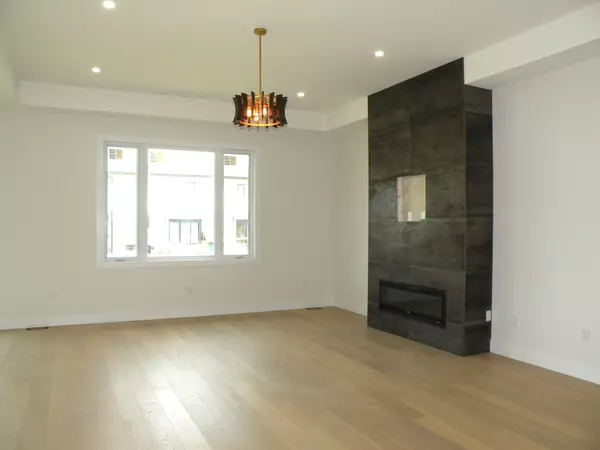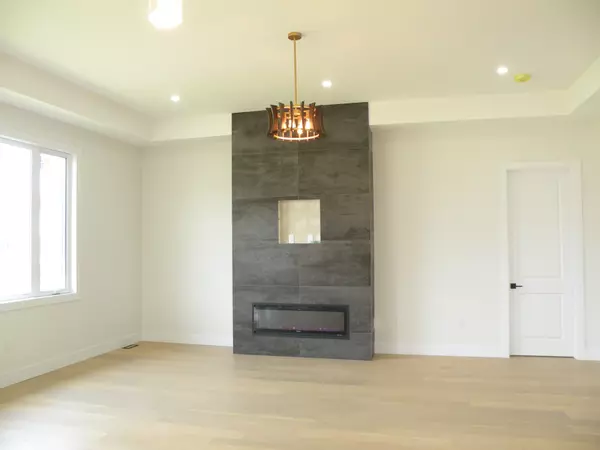REQUEST A TOUR If you would like to see this home without being there in person, select the "Virtual Tour" option and your agent will contact you to discuss available opportunities.
In-PersonVirtual Tour
$ 849,900
Est. payment /mo
Active
4 Titan CT Dutton/dunwich, ON N0L 1J0
3 Beds
2 Baths
UPDATED:
09/04/2024 01:35 PM
Key Details
Property Type Single Family Home
Sub Type Detached
Listing Status Active
Purchase Type For Sale
MLS Listing ID X8247194
Style Bungalow
Bedrooms 3
Tax Year 2024
Property Description
Introducing a newly built, all-brick bungalow located in a quiet, developing neighborhood. This expansive home offers 2100 square feet of living space on the main floor alone. It boasts a double-door entry leading into a spacious interior with an impressive 11-foot ceiling height and 8-foot doors, enhancing the sense of space and luxury. The main floor features two bedrooms and two washrooms, designed with high-quality finishes including engineered hardwood for a modern and comfortable living experience. The property is carpet-free, adding to its appeal and ease of maintenance. The basement, while currently unfinished, holds the potential for a separate unit with two bedrooms, two washrooms, a full kitchen, and a living room. It has a side entrance and separate washer and dryer, offering an excellent opportunity for rental income or an in-law suite. This property presents a unique opportunity for those seeking a blend of style, comfort, and potential in their next home.
Location
Province ON
County Elgin
Community Dutton
Area Elgin
Region Dutton
City Region Dutton
Rooms
Family Room No
Basement Full
Kitchen 1
Interior
Interior Features Accessory Apartment, Central Vacuum, Water Heater Owned
Cooling Central Air
Fireplace Yes
Heat Source Gas
Exterior
Parking Features Boulevard
Garage Spaces 4.0
Pool None
Roof Type Asphalt Shingle
Topography Flat
Lot Depth 149.5
Total Parking Spaces 6
Building
Unit Features Cul de Sac/Dead End,Park,Place Of Worship
Foundation Poured Concrete
Listed by SUTTON GROUP PREFERRED REALTY INC.

