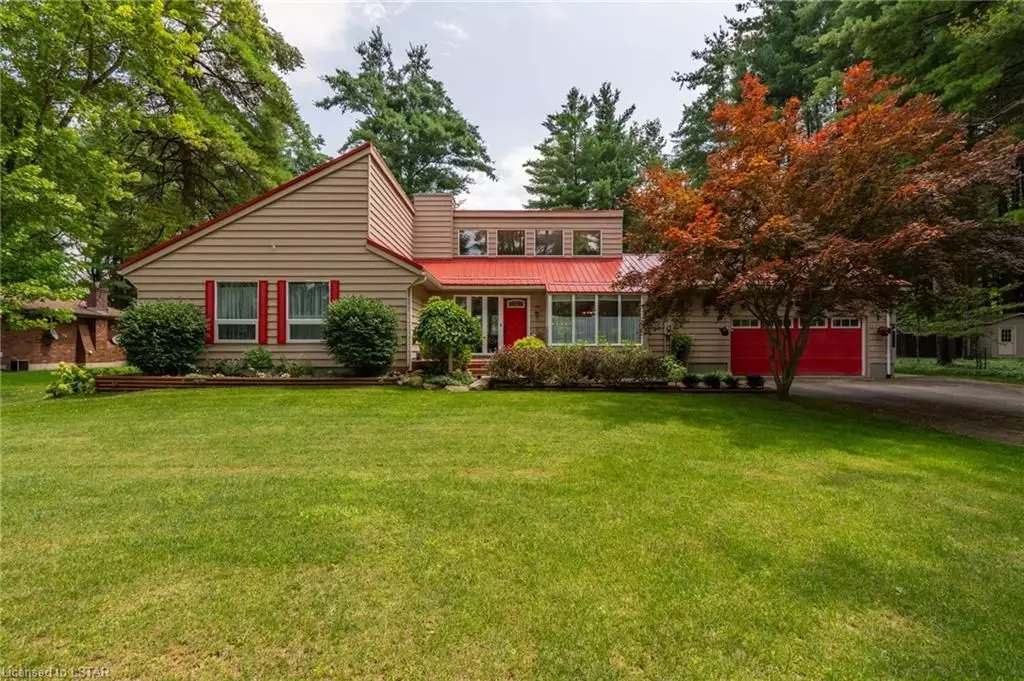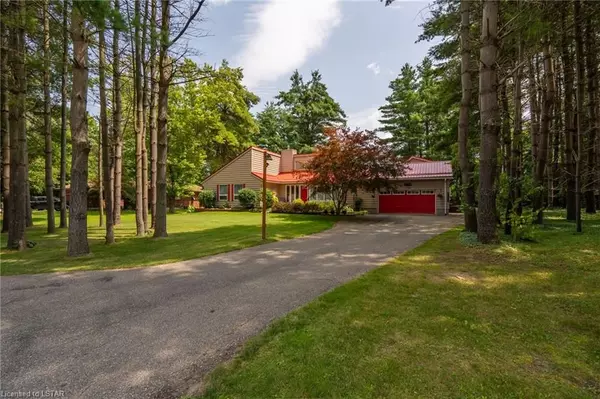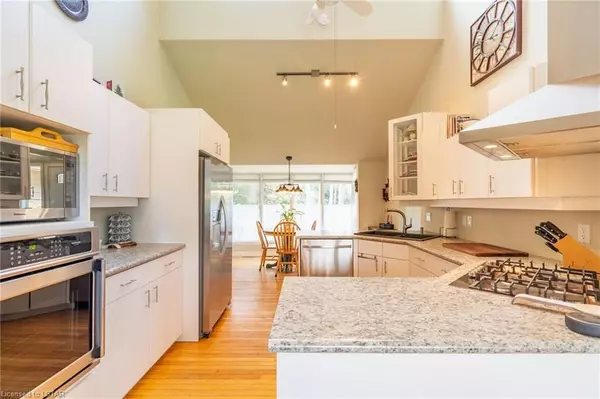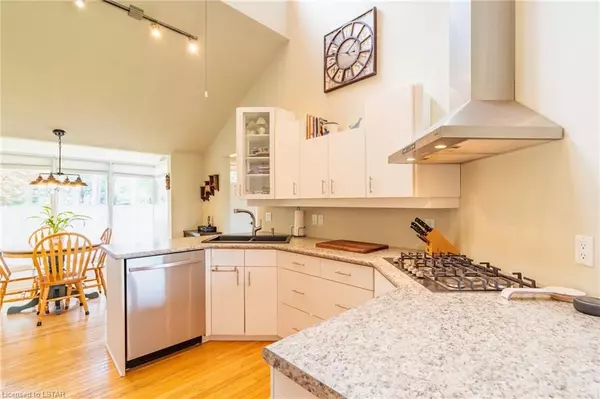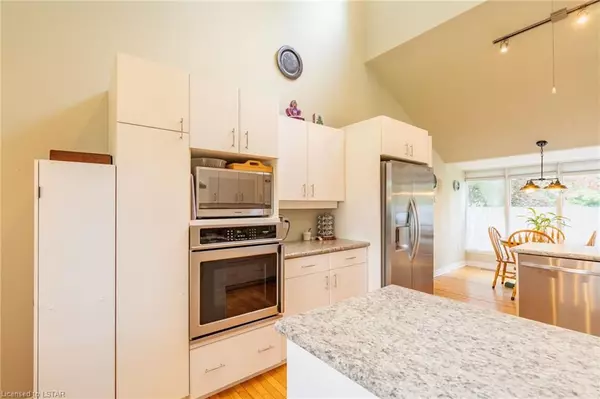9680 PLANK RD RD Bayham, ON N0J 1H0
5 Beds
3 Baths
4,055 SqFt
UPDATED:
12/16/2024 11:12 PM
Key Details
Property Type Single Family Home
Sub Type Detached
Listing Status Active Under Contract
Purchase Type For Sale
Square Footage 4,055 sqft
Price per Sqft $283
MLS Listing ID X8282384
Style 2-Storey
Bedrooms 5
Annual Tax Amount $6,188
Tax Year 2023
Lot Size 0.500 Acres
Property Description
Location
Province ON
County Elgin
Community Eden
Area Elgin
Region Eden
City Region Eden
Rooms
Family Room No
Basement Full
Kitchen 2
Interior
Interior Features Ventilation System, Countertop Range, Workbench, Water Treatment, Air Exchanger, Water Softener, Central Vacuum
Cooling Central Air
Fireplaces Type Other, Family Room
Fireplace Yes
Heat Source Gas
Exterior
Exterior Feature Deck, Porch
Parking Features Private Double, Other
Garage Spaces 6.0
Pool Above Ground
Roof Type Metal
Topography Flat
Lot Depth 266.98
Total Parking Spaces 8
Building
Lot Description Irregular Lot
Foundation Poured Concrete
New Construction false
Others
Security Features Carbon Monoxide Detectors,Smoke Detector

