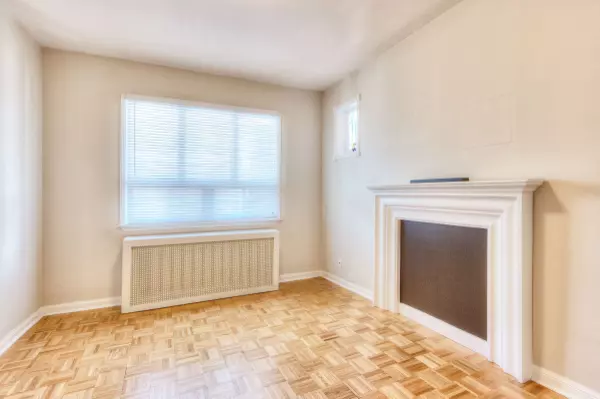REQUEST A TOUR If you would like to see this home without being there in person, select the "Virtual Tour" option and your advisor will contact you to discuss available opportunities.
In-PersonVirtual Tour
$ 1,499,900
Est. payment /mo
Active
1652-1654 Dufferin ST Toronto W03, ON M6H 3L8
5 Beds
3 Baths
UPDATED:
08/29/2024 03:38 PM
Key Details
Property Type Multi-Family
Sub Type Duplex
Listing Status Active
Purchase Type For Sale
MLS Listing ID W8185126
Style 2-Storey
Bedrooms 5
Annual Tax Amount $5,356
Tax Year 2023
Property Description
Detached Duplex + Basement Apartment featuring 3 Self-Contained Units with Separate Hydro & Gas meters. Prime Corso Italia, just steps from the vibrant Dufferin & St. Clair Intersection. Ideal for end-users, multi-generational families, co-ownership enthusiasts, and savvy investors alike. Deceptively spacious Identical Upper Units: 2-Bedroom, Living, Dining and Kitchen with front & rear entrances. Basement: 1-Bedroom + Den, Open Concept Living, Dining and modern Kitchen. Preferred West side of Dufferin St. with afternoon sunlight. Lots of closets & built-ins, solid concrete Double Car Garage at rear, providing tons of storage and potential for a future Garden Suite. Walk or bike to Earlscourt Park and J.J.Piccininni Community Centre with indoor pool and outdoor ice rink. Walking distance to St. Clair shops and restaurants - Tre Mari Bakery, Marcello's, Pizza e Pazzi, LCBO, No Frills. TTC at door, quick streetcar to St. Clair W station or short bus ride to Dufferin station.
Location
Province ON
County Toronto
Community Corso Italia-Davenport
Area Toronto
Region Corso Italia-Davenport
City Region Corso Italia-Davenport
Rooms
Family Room No
Basement Apartment, Separate Entrance
Kitchen 3
Interior
Interior Features Accessory Apartment, Separate Heating Controls, Separate Hydro Meter
Cooling Wall Unit(s)
Exterior
Parking Features Mutual
Garage Spaces 4.0
Pool None
Roof Type Asphalt Shingle,Asphalt Rolled,Flat
Lot Frontage 25.0
Lot Depth 120.0
Total Parking Spaces 4
Building
Foundation Unknown
Listed by RE/MAX ULTIMATE REALTY INC.





