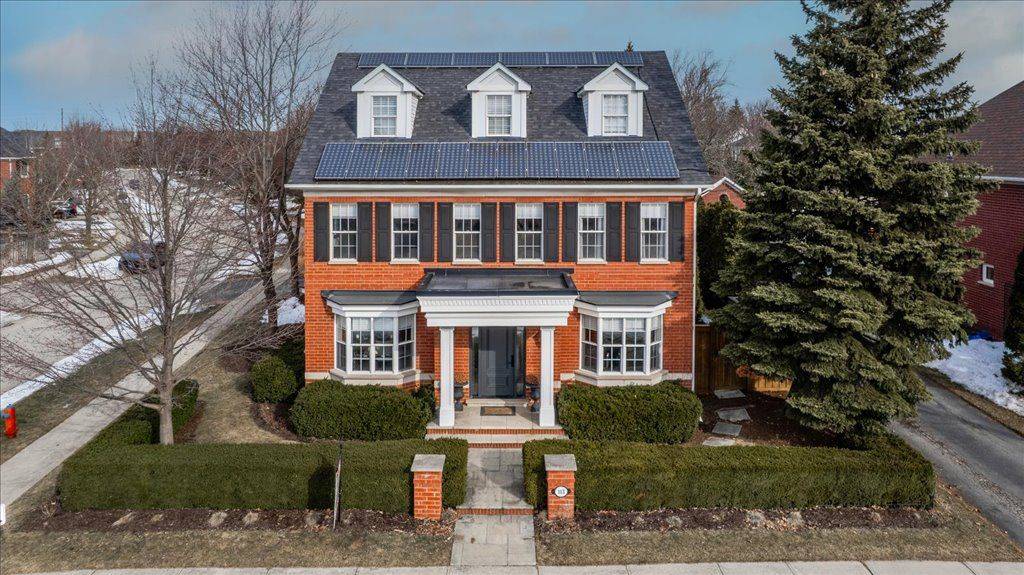$2,140,000
$2,148,000
0.4%For more information regarding the value of a property, please contact us for a free consultation.
113 Westchester RD Oakville, ON L6H 6H9
5 Beds
5 Baths
Key Details
Sold Price $2,140,000
Property Type Single Family Home
Sub Type Detached
Listing Status Sold
Purchase Type For Sale
Approx. Sqft 3000-3500
Subdivision 1015 - Ro River Oaks
MLS Listing ID W12015745
Sold Date 03/20/25
Style 3-Storey
Bedrooms 5
Building Age 16-30
Annual Tax Amount $9,884
Tax Year 2024
Property Sub-Type Detached
Property Description
One of a kind, grand "carriage-style" home on one of the best streets in River Oaks! So many features make this house stand out. Approximately 4,663 sq ft of finished living space with very rare 9ft ceilings, 5 bedrooms above grade and 4 full baths and one half bath! Oversized lot with private backyard perfect for entertaining, including inground saltwater pool, cabana, outdoor kitchen and hot tub. Extensively updated and maintained, this home has a wonderful aesthetic and floor plan including a completely renovated kitchen. Professionally finished basement with sauna, sound proof music room, gym, wet bar and tv area. Roof with income-generating MicroFIT solar panel system pays you, the homeowner! Updated irrigation system, extensive landscaping - the curb appeal of this home makes it a standout in the neighbourhood! Location just couldn't be better when you consider proximity to stores, services, hwy access not to mention the extensive trail system of Lion's Valley park! This home has all the "bells and whistles!" We really can't say enough about this one- so you are just going to have to come and see it for yourself!
Location
Province ON
County Halton
Community 1015 - Ro River Oaks
Area Halton
Zoning RL5 sp:47
Rooms
Family Room Yes
Basement Finished, Full
Kitchen 1
Interior
Interior Features Sauna, Auto Garage Door Remote
Cooling Central Air
Fireplaces Number 2
Fireplaces Type Natural Gas, Family Room, Other
Exterior
Exterior Feature Year Round Living, Landscaped, Patio
Parking Features Private Double
Garage Spaces 2.0
Pool Inground, Outdoor
Roof Type Asphalt Shingle
Lot Frontage 61.89
Lot Depth 111.55
Total Parking Spaces 5
Building
Foundation Poured Concrete
Others
Senior Community Yes
Read Less
Want to know what your home might be worth? Contact us for a FREE valuation!

Our team is ready to help you sell your home for the highest possible price ASAP





